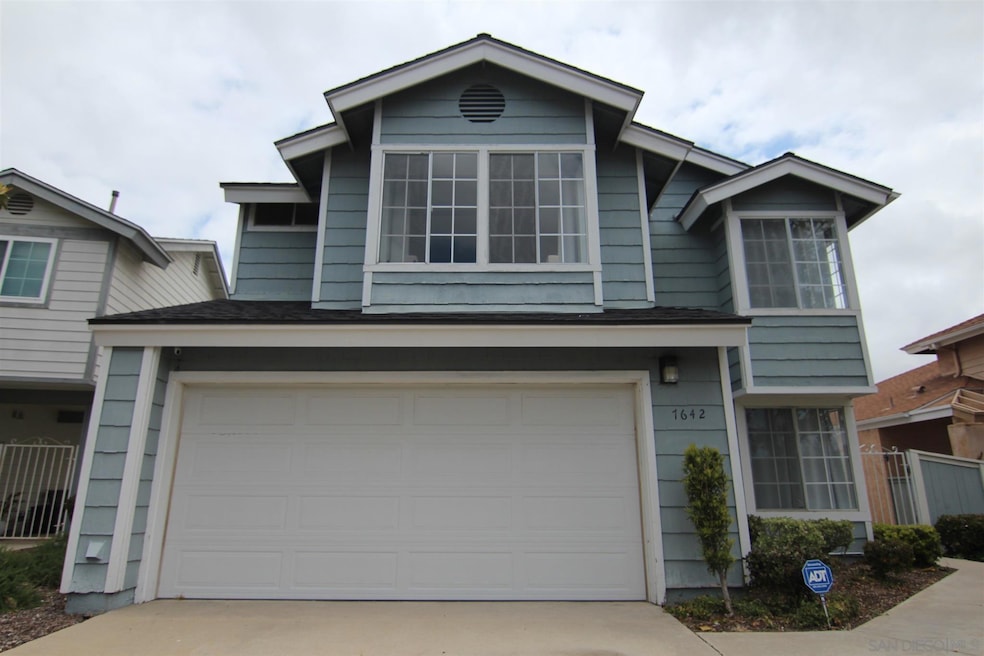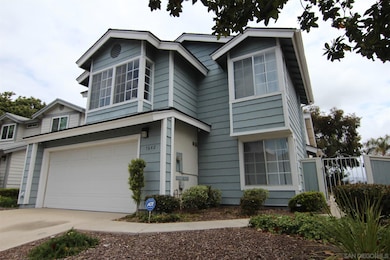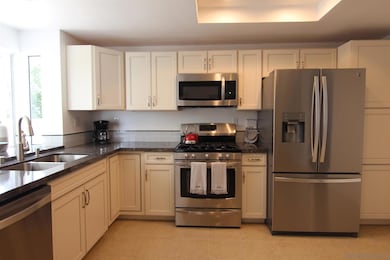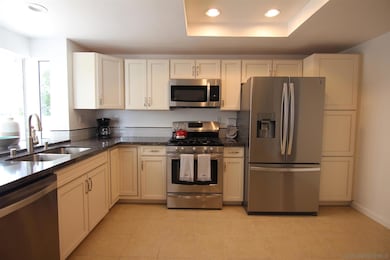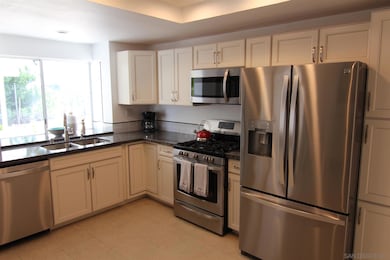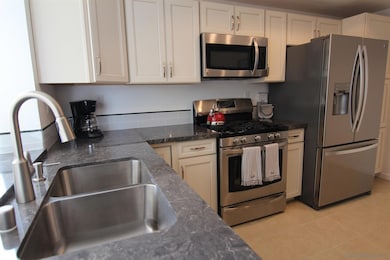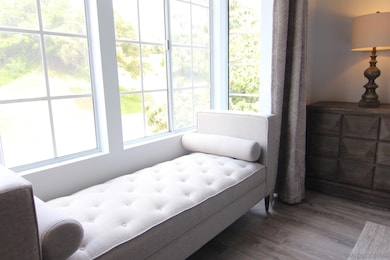7642 Goode St San Diego, CA 92139
Bay Terraces NeighborhoodHighlights
- RV Garage
- City Lights View
- Furnished
- Zamorano Elementary School Rated A-
- Wood Flooring
- Private Yard
About This Home
Fully Furnished house: Incredible opportunity, rental with flexibility of short term lease, Newly-renovated, furnished house in quiet family-oriented neighborhood, wonderful retreat! Designer touches throughout, central located close to all of San Diego's attractions, close to everything. plus laundry. Close to 3 navy bases ( NOLF, NAB, NASNI) Perfect for person who sold there home and is waiting to see what the market does before there next purchase. Come & relax with this beautiful get-a-way property! You can’t beat this! Executives & professionals welcome!!
Townhouse Details
Home Type
- Townhome
Est. Annual Taxes
- $6,200
Year Built
- Built in 1985
Lot Details
- Property is Fully Fenced
- Private Yard
Parking
- 2 Car Attached Garage
- Garage Door Opener
- Driveway
- RV Garage
Interior Spaces
- 1,641 Sq Ft Home
- 2-Story Property
- Furnished
- Living Room with Fireplace
- Dining Area
- City Lights Views
Kitchen
- Breakfast Area or Nook
- Oven or Range
- <<microwave>>
- Dishwasher
- Disposal
Flooring
- Wood
- Carpet
- Tile
Bedrooms and Bathrooms
- 3 Bedrooms
Laundry
- Laundry in Garage
- Washer
Outdoor Features
- Covered patio or porch
Utilities
- Heating System Uses Natural Gas
- Separate Water Meter
- Gas Water Heater
- Cable TV Available
Listing and Financial Details
- Requirements for Move-In include 1 month rent, cashier check/money order, credit report, key deposit, pet deposit, security deposit
- Tenant pays for water, cable TV, electricity, gas
- 6-Month Minimum Lease Term
- Assessor Parcel Number 586-352-02-00
Community Details
Recreation
- Community Pool
- Community Spa
Pet Policy
- Breed Restrictions
Map
Source: San Diego MLS
MLS Number: 250030763
APN: 586-352-02
- 7549 Goode St
- 1103 Manzana Way
- 7837 Goode St
- 560 Deep Dell Rd
- 1403 Manzana Way
- 7439 Carrie Ridge Way
- 2482 Manzana Way
- 1984 Manzana Way
- 275 S Worthington St
- 275 S Worthington St Unit 124
- 275 S Worthington St Unit 107
- 7235 Brookhaven Rd
- 8115 Cacus St
- 7969 Royal Oak Place
- 8325 Panorama Ridge Ct
- 8164 Paradise Valley Ct
- 2829 Sylvia St
- 2805 Sandover Ct
- 2920 Briarwood Rd Unit G12
- 2920 Briarwood Rd Unit G11
- 1511 Seabrook Ln
- 5151 Robinwood Rd
- 2920 Briarwood Rd Unit H12
- 2951 Plaza Miguel
- 2997 Plaza Leonardo
- 7561 Skyline Dr
- 6935 Paradise Valley Rd
- 2515 Pennington Ln
- 268 Meadowbrook Dr Unit ADU Studio
- 6670 Doriana St
- 2835 Alta View Dr
- 241 Los Soneto Dr
- 7684 Meadowbrook Ct
- 8828 Jaylee Ave
- 6677 Stonepine Ln
- 702 Sawtelle Ave
- 6482 Viewpoint Dr
- 508 Leghorn Ave Unit Cozy Coastal Themed ADU
- 6342 Plaza Cuernavaca
- 8610 Potrero St
