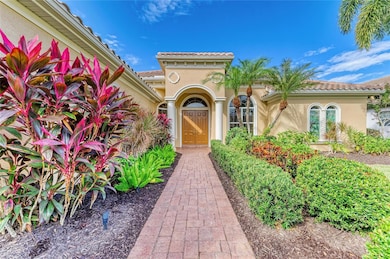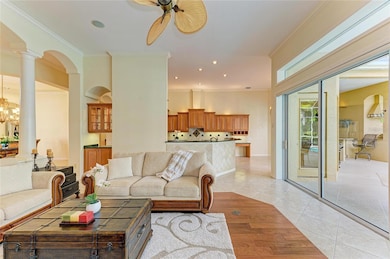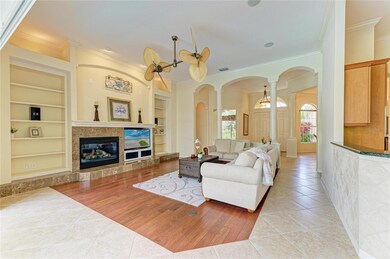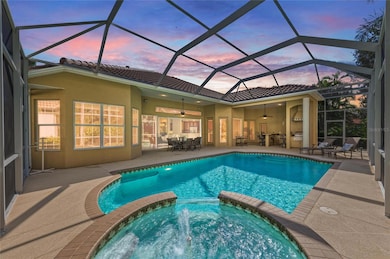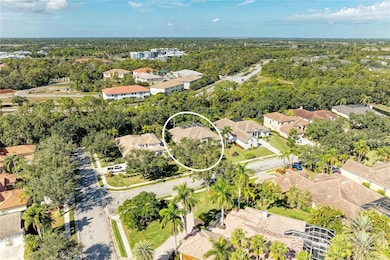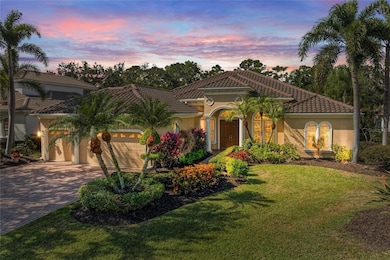7642 Tralee Way Bradenton, FL 34202
Estimated payment $5,266/month
Highlights
- Golf Course Community
- Screened Pool
- Open Floorplan
- Braden River Elementary School Rated A-
- View of Trees or Woods
- Living Room with Fireplace
About This Home
A brand-New tile roof just installed at a cost of $60,000, offering lasting beauty, value, and peace of mind for years to come. Gorgeous home nestled in the highly sought-after Sanctuary at River Club. This elegant residence combines timeless design, quality built, and a true sense of privacy. Approaching the paver driveway of three car garages, double entry door will take you to this spacious foyer, high ceiling, crown moldings, lots of architectural details. This beautiful home offers 3 bedrooms, 3 baths, versatile den, perfect for a home office or guest retreat, all designed with an open floor plan ideal for both comfortable living and entertaining. The large kitchen features an island, cambria quartz countertops, rich wood cabinetry, stainless steel appliances seamlessly opening to the main living area with high ceilings, crown moldings, decorative fans throughout. The home has been lovingly maintained by its original owner, showcasing true pride of ownership throughout. Every detail reflects years of care and attention, ensuring the property is in exceptional condition. The luxurious primary suite offers dual closets, a jetted tub, walk-in shower, and a large bathroom with abundant natural light. In the hallway across from the laundry room a separate storage room adds convenience and versatility. This home features a built- in central vacuum system and new HVAC heat pump and air handler installed 2024.
Step outside to a spacious screened lanai overlooking lush, beautifully maintained professionally landscaped grounds with accent lighting, creating a stunning nighttime ambiance. A large heated saltwater pool and a relaxing spa, outdoor kitchen with built in gas grill, six outdoor speakers perfect for year-round enjoyment and outdoor entertaining to enjoy the Florida lifestyle.
River Club is a golf community located in the center of Lakewood Ranch with low a HOA fee No CDD fee, conveniently, minutes away from many fine restaurants, UTC Mall, medical facilities, A-rated schools, golfing, Polo competitions, Sunday’s farmers market and short distance drive to most beautiful beaches. This home truly offers the best of Florida luxury living.
Listing Agent
KW COASTAL LIVING II Brokerage Phone: 941-556-0500 License #3313048 Listed on: 11/08/2025

Open House Schedule
-
Saturday, November 29, 202512:00 to 3:00 pm11/29/2025 12:00:00 PM +00:0011/29/2025 3:00:00 PM +00:00Add to Calendar
-
Sunday, November 30, 202512:00 to 4:00 pm11/30/2025 12:00:00 PM +00:0011/30/2025 4:00:00 PM +00:00Add to Calendar
Home Details
Home Type
- Single Family
Est. Annual Taxes
- $5,387
Year Built
- Built in 2004
Lot Details
- 0.29 Acre Lot
- Lot Dimensions are 85x150
- East Facing Home
- Metered Sprinkler System
- Property is zoned PDR/WPE/
HOA Fees
- $80 Monthly HOA Fees
Parking
- 3 Car Attached Garage
- Garage Door Opener
- Driveway
Home Design
- Block Foundation
- Tile Roof
- Block Exterior
- Stucco
Interior Spaces
- 3,073 Sq Ft Home
- 1-Story Property
- Open Floorplan
- Built-In Desk
- Dry Bar
- Crown Molding
- Tray Ceiling
- High Ceiling
- Ceiling Fan
- Gas Fireplace
- Window Treatments
- Sliding Doors
- Great Room
- Living Room with Fireplace
- Dining Room
- Home Office
- Storage Room
- Inside Utility
- Views of Woods
- In Wall Pest System
Kitchen
- Eat-In Kitchen
- Built-In Oven
- Cooktop
- Recirculated Exhaust Fan
- Dishwasher
- Stone Countertops
- Solid Wood Cabinet
- Disposal
Flooring
- Wood
- Carpet
- Tile
Bedrooms and Bathrooms
- 3 Bedrooms
- Walk-In Closet
- 3 Full Bathrooms
- Bathtub with Shower
Laundry
- Laundry Room
- Dryer
- Washer
Pool
- Screened Pool
- Heated In Ground Pool
- Heated Spa
- In Ground Spa
- Saltwater Pool
- Fence Around Pool
- Pool Alarm
- Pool Lighting
Outdoor Features
- Enclosed Patio or Porch
- Outdoor Kitchen
- Exterior Lighting
- Outdoor Grill
- Rain Gutters
- Private Mailbox
Schools
- Braden River Elementary School
- Braden River Middle School
- Lakewood Ranch High School
Utilities
- Central Heating and Cooling System
- Underground Utilities
- Natural Gas Connected
- Gas Water Heater
- Private Sewer
- Cable TV Available
Listing and Financial Details
- Visit Down Payment Resource Website
- Tax Lot 133
- Assessor Parcel Number 587656259
Community Details
Overview
- Association fees include ground maintenance
- Castle Group Erika Dote Association, Phone Number (941) 225-6602
- Visit Association Website
- Built by Todd Johnston
- River Club Community
- River Club South Subphase V B3 Subdivision
- The community has rules related to deed restrictions, allowable golf cart usage in the community
Recreation
- Golf Course Community
Map
Home Values in the Area
Average Home Value in this Area
Tax History
| Year | Tax Paid | Tax Assessment Tax Assessment Total Assessment is a certain percentage of the fair market value that is determined by local assessors to be the total taxable value of land and additions on the property. | Land | Improvement |
|---|---|---|---|---|
| 2025 | $5,326 | $408,172 | -- | -- |
| 2024 | $5,326 | $396,669 | -- | -- |
| 2023 | $5,326 | $385,116 | $0 | $0 |
| 2022 | $5,189 | $373,899 | $0 | $0 |
| 2021 | $4,996 | $363,009 | $0 | $0 |
| 2020 | $5,168 | $357,997 | $0 | $0 |
| 2019 | $5,102 | $349,948 | $0 | $0 |
| 2018 | $5,068 | $343,423 | $0 | $0 |
| 2017 | $4,728 | $336,359 | $0 | $0 |
| 2016 | $4,727 | $329,441 | $0 | $0 |
| 2015 | $4,795 | $327,151 | $0 | $0 |
| 2014 | $4,795 | $324,555 | $0 | $0 |
| 2013 | $4,783 | $319,759 | $0 | $0 |
Property History
| Date | Event | Price | List to Sale | Price per Sq Ft |
|---|---|---|---|---|
| 11/08/2025 11/08/25 | For Sale | $897,000 | -- | $292 / Sq Ft |
Purchase History
| Date | Type | Sale Price | Title Company |
|---|---|---|---|
| Interfamily Deed Transfer | -- | Attorney | |
| Warranty Deed | $57,900 | -- |
Mortgage History
| Date | Status | Loan Amount | Loan Type |
|---|---|---|---|
| Previous Owner | $368,000 | No Value Available |
Source: Stellar MLS
MLS Number: A4671096
APN: 5876-5625-9
- 7804 Hidden Creek Loop Unit 103
- 7804 Hidden Creek Loop Unit 104
- 7804 Hidden Creek Loop Unit 102
- 7814 Hidden Creek Loop Unit 104
- 7814 Hidden Creek Loop Unit 102
- 9170 77th Terrace E Unit 101
- 9170 77th Terrace E Unit 103
- 9170 77th Terrace E Unit 104
- 7834 Hidden Creek Loop Unit 102
- 7834 Hidden Creek Loop Unit 104
- 7730 Hidden Creek Loop Unit 102
- 7629 Harrington Ln
- 7555 Tori Way
- 8809 Manor Loop Unit 106
- 8932 Manor Loop Unit 207
- 8821 Manor Loop Unit 101
- 8827 Manor Loop Unit 204
- 8827 Manor Loop Unit 201
- 8905 Manor Loop Unit 103
- 8911 Manor Loop Unit 208
- 8804 Manor Loop Unit 102
- 8809 Manor Loop Unit 202
- 8925 77th Terrace E
- 8932 Manor Loop Unit 104
- 8815 Manor Loop Unit 104
- 8933 Manor Loop Unit 105
- 8933 Manor Loop Unit 202
- 8821 Manor Loop Unit 201
- 8827 Manor Loop Unit 104
- 8911 Manor Loop Unit 205
- 7428 Vista Way Unit 202
- 7405 Vista Way Unit 208
- 7417 Vista Way Unit 208
- 7417 Vista Way Unit 105
- 8100 Natures Way
- 7710 Lake Vista Ct Unit 203
- 7710 Lake Vista Ct Unit 401
- 8240 Lakewood Ranch Blvd
- 9135 Town Center Pkwy Unit ID1319159P
- 7350 Black Walnut Way Unit 4703

