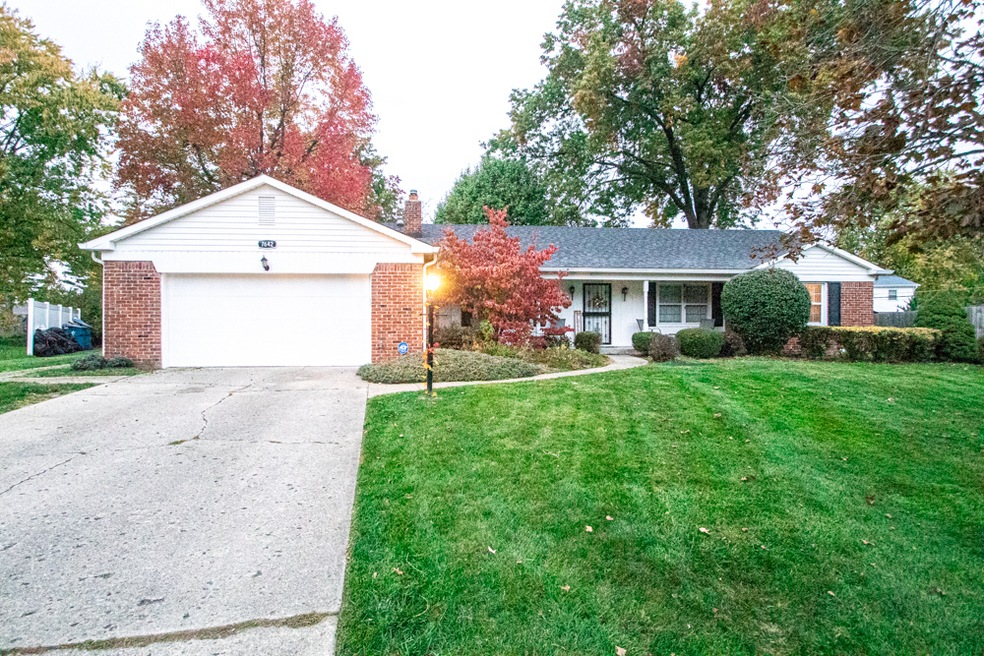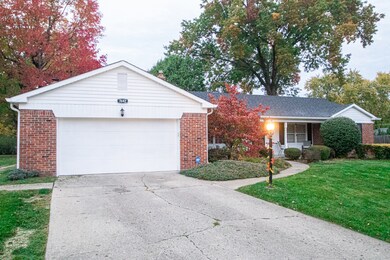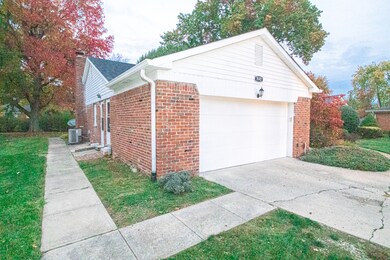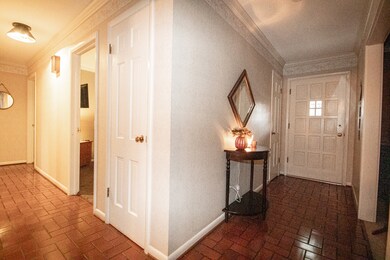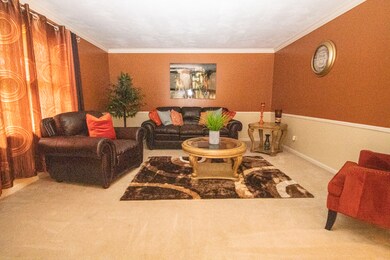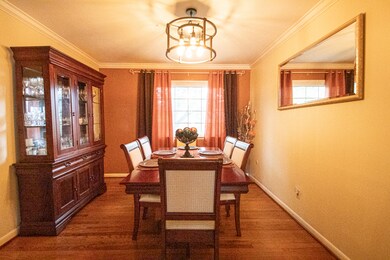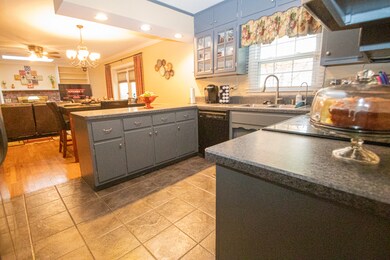
7642 Westmore Cir Indianapolis, IN 46214
Chapel Hill-Ben Davis NeighborhoodHighlights
- Mature Trees
- Ranch Style House
- No HOA
- Ben Davis University High School Rated A
- Wood Flooring
- Covered Patio or Porch
About This Home
As of December 2023Welcome Home! Looking for a wonderful ranch style home with an awesome sunroom in a well-established and quiet neighborhood? Well, you have found it. This well maintained 3-bedroom home includes 3 full baths, a family room with a fireplace and built-ins, as well as an office that has its own entry. It sits on a nice lot that's located on a cul-de-sac. And did I already mention the all-weather sunroom that you can enjoy all year round? Come and get this one before it's too late.
Last Agent to Sell the Property
Lewis Residential LLC Brokerage Email: robert@lewisresidentialindy.com License #RB14046717 Listed on: 10/26/2023
Last Buyer's Agent
Abigaly Rangel
eXp Realty, LLC

Home Details
Home Type
- Single Family
Est. Annual Taxes
- $2,466
Year Built
- Built in 1967
Lot Details
- 0.32 Acre Lot
- Cul-De-Sac
- Mature Trees
Parking
- 2 Car Attached Garage
Home Design
- Ranch Style House
- Brick Exterior Construction
- Brick Foundation
Interior Spaces
- 2,108 Sq Ft Home
- Built-in Bookshelves
- Paddle Fans
- Thermal Windows
- Family Room with Fireplace
- Wood Flooring
- Pull Down Stairs to Attic
Kitchen
- Electric Oven
- Microwave
- Dishwasher
- Disposal
Bedrooms and Bathrooms
- 3 Bedrooms
- 3 Full Bathrooms
Laundry
- Dryer
- Washer
Outdoor Features
- Covered Patio or Porch
- Shed
Utilities
- Heat Pump System
- Gas Water Heater
Community Details
- No Home Owners Association
- Chapel Hill Subdivision
Listing and Financial Details
- Tax Lot L709
- Assessor Parcel Number 491203102027000900
Ownership History
Purchase Details
Home Financials for this Owner
Home Financials are based on the most recent Mortgage that was taken out on this home.Purchase Details
Home Financials for this Owner
Home Financials are based on the most recent Mortgage that was taken out on this home.Purchase Details
Home Financials for this Owner
Home Financials are based on the most recent Mortgage that was taken out on this home.Similar Homes in Indianapolis, IN
Home Values in the Area
Average Home Value in this Area
Purchase History
| Date | Type | Sale Price | Title Company |
|---|---|---|---|
| Warranty Deed | $270,000 | Lenders Escrow & Title | |
| Interfamily Deed Transfer | -- | Fidelity National Title Co L | |
| Deed | $164,900 | -- | |
| Warranty Deed | $164,900 | Fidelity National Title |
Mortgage History
| Date | Status | Loan Amount | Loan Type |
|---|---|---|---|
| Open | $216,000 | New Conventional | |
| Previous Owner | $183,810 | VA | |
| Previous Owner | $185,000 | VA | |
| Previous Owner | $164,900 | VA | |
| Previous Owner | $131,200 | New Conventional | |
| Previous Owner | $25,500 | Credit Line Revolving | |
| Previous Owner | $134,500 | Unknown |
Property History
| Date | Event | Price | Change | Sq Ft Price |
|---|---|---|---|---|
| 12/20/2023 12/20/23 | Sold | $270,000 | 0.0% | $128 / Sq Ft |
| 10/29/2023 10/29/23 | Pending | -- | -- | -- |
| 10/26/2023 10/26/23 | For Sale | $269,900 | +63.7% | $128 / Sq Ft |
| 11/09/2017 11/09/17 | Sold | $164,900 | 0.0% | $78 / Sq Ft |
| 10/01/2017 10/01/17 | Pending | -- | -- | -- |
| 08/17/2017 08/17/17 | Price Changed | $164,900 | -2.9% | $78 / Sq Ft |
| 07/28/2017 07/28/17 | Price Changed | $169,900 | +3.0% | $81 / Sq Ft |
| 07/25/2017 07/25/17 | For Sale | $164,900 | -- | $78 / Sq Ft |
Tax History Compared to Growth
Tax History
| Year | Tax Paid | Tax Assessment Tax Assessment Total Assessment is a certain percentage of the fair market value that is determined by local assessors to be the total taxable value of land and additions on the property. | Land | Improvement |
|---|---|---|---|---|
| 2024 | $3,057 | $256,500 | $22,500 | $234,000 |
| 2023 | $3,057 | $250,500 | $22,500 | $228,000 |
| 2022 | $2,864 | $232,400 | $22,500 | $209,900 |
| 2021 | $2,584 | $183,700 | $22,500 | $161,200 |
| 2020 | $2,468 | $175,900 | $22,500 | $153,400 |
| 2019 | $2,354 | $167,000 | $22,500 | $144,500 |
| 2018 | $1,936 | $155,900 | $22,500 | $133,400 |
| 2017 | $1,902 | $154,400 | $22,500 | $131,900 |
| 2016 | $1,783 | $144,900 | $22,500 | $122,400 |
| 2014 | $1,299 | $128,900 | $22,500 | $106,400 |
| 2013 | $1,287 | $127,700 | $22,500 | $105,200 |
Agents Affiliated with this Home
-
Robert Lewis

Seller's Agent in 2023
Robert Lewis
Lewis Residential LLC
(317) 414-4024
3 in this area
61 Total Sales
-
A
Buyer's Agent in 2023
Abigaly Rangel
eXp Realty, LLC
-
Cindy Martin

Seller's Agent in 2017
Cindy Martin
VIP Real Estate Group, LLC
(317) 432-1146
2 in this area
107 Total Sales
Map
Source: MIBOR Broker Listing Cooperative®
MLS Number: 21950395
APN: 49-12-03-102-027.000-900
- 7618 Westmore Cir
- 718 Bradford Cir
- 7506 Radburn Cir
- 535 Radburn Dr
- 7347 Chapel Villas Ln Unit C
- 7206 Halden Place
- 7205 Queensbury Ct
- 7131 Gillespie Ct
- 1231 Country Creek Ct
- 821 Chapel Pines Dr W
- 838 Beaumont Ct
- 6912 W Lockerbie Dr
- 7211 Topp Creek Ct
- 839 Fernwood Ct
- 848 Prescott Ct
- 7102 Walton St
- 117 Kirk Dr W
- 1831 Beckenbauer Ln
- 1826 Shorter Dr
- 7147 Mars Dr
