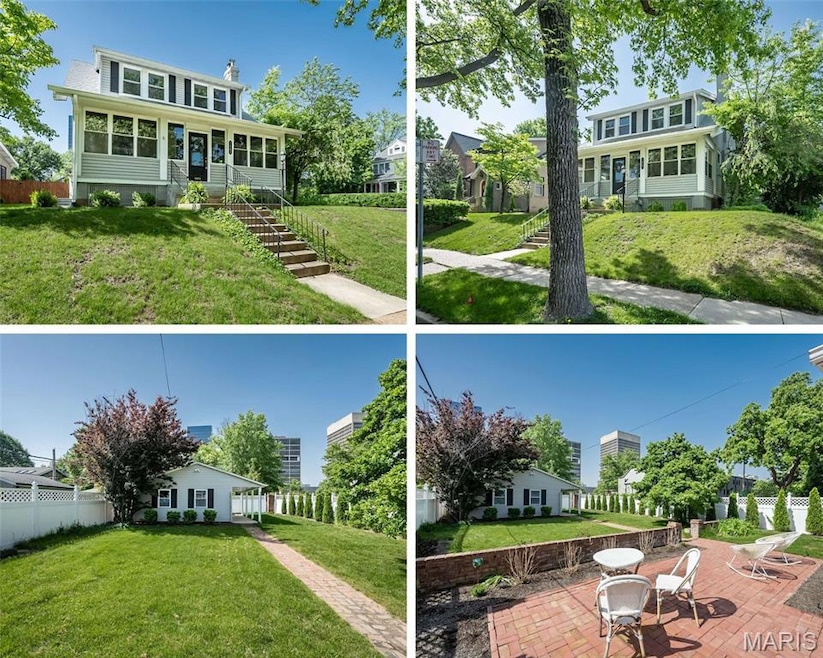7642 Westmoreland Ave Saint Louis, MO 63105
Downtown Clayton NeighborhoodEstimated payment $4,981/month
Highlights
- Deck
- Family Room with Fireplace
- Wood Flooring
- Meramec Elementary Rated A+
- Traditional Architecture
- Corner Lot
About This Home
Classic-styled 4 BR, 3.5 BA 2 Sty extensively renovated & expanded while maintaining the character of the original architecture. Open floor plan features light-filled rooms with detailed trim work, custom built-ins & refinished parquet flooring that extends throughout the main living area. Inviting sunporch leads to living room with brick fireplace flanked by built-in bookcases, formal dining room & step-down family room with 11’ ceiling, fireplace & atrium doors that open to terrace. Designer kitchen with 42” oak cabinetry, granite countertops, premium appliances & butler’s pantry adjoins breakfast room that opens to grill deck. Hardwood floors continue to the 2nd level with spacious primary bedroom with walk-in closet, 2 additional bedrooms & 2 full baths. Lower Level includes 4th bedroom, full bath & ample storage space. Deep level lot with brick terrace, deck, fenced backyard & detached 2-car garage. Within walking distance of shopping, fine dining & Clayton’s business district.
Listing Agent
Coldwell Banker Realty - Gundaker License #1999090682 Listed on: 07/24/2025

Home Details
Home Type
- Single Family
Est. Annual Taxes
- $9,089
Year Built
- Built in 1920 | Remodeled
Lot Details
- 8,002 Sq Ft Lot
- Lot Dimensions are 50 x 160
- Corner Lot
- Level Lot
Parking
- 2 Car Detached Garage
- Alley Access
- Garage Door Opener
- Off-Street Parking
Home Design
- Traditional Architecture
- Vinyl Siding
Interior Spaces
- 2,279 Sq Ft Home
- 2-Story Property
- Bookcases
- Historic or Period Millwork
- Wood Burning Fireplace
- Pocket Doors
- Atrium Doors
- Panel Doors
- Family Room with Fireplace
- 2 Fireplaces
- Living Room with Fireplace
- Breakfast Room
- Formal Dining Room
Kitchen
- Butlers Pantry
- Double Oven
- Electric Cooktop
- Dishwasher
- Stainless Steel Appliances
- Granite Countertops
- Disposal
Flooring
- Wood
- Parquet
- Ceramic Tile
- Vinyl
Bedrooms and Bathrooms
- Walk-In Closet
Laundry
- Laundry Room
- Dryer
- Washer
Basement
- Walk-Out Basement
- Walk-Up Access
- Bedroom in Basement
- Finished Basement Bathroom
- Basement Storage
- Basement Window Egress
Home Security
- Storm Doors
- Fire and Smoke Detector
Outdoor Features
- Balcony
- Deck
- Covered Patio or Porch
Schools
- Meramec Elem. Elementary School
- Wydown Middle School
- Clayton High School
Utilities
- Forced Air Heating and Cooling System
- Heating System Uses Natural Gas
- Gas Water Heater
Community Details
- No Home Owners Association
Listing and Financial Details
- Assessor Parcel Number 18J-13-0059
Map
Home Values in the Area
Average Home Value in this Area
Tax History
| Year | Tax Paid | Tax Assessment Tax Assessment Total Assessment is a certain percentage of the fair market value that is determined by local assessors to be the total taxable value of land and additions on the property. | Land | Improvement |
|---|---|---|---|---|
| 2024 | $9,089 | $133,510 | $128,250 | $5,260 |
| 2023 | $9,089 | $133,510 | $128,250 | $5,260 |
| 2022 | $8,164 | $113,540 | $85,500 | $28,040 |
| 2021 | $8,135 | $113,540 | $85,500 | $28,040 |
| 2020 | $7,704 | $104,140 | $67,720 | $36,420 |
| 2019 | $7,601 | $104,140 | $67,720 | $36,420 |
| 2018 | $6,826 | $95,130 | $71,250 | $23,880 |
| 2017 | $6,781 | $95,130 | $71,250 | $23,880 |
| 2016 | $6,329 | $84,550 | $57,000 | $27,550 |
| 2015 | $6,385 | $84,550 | $57,000 | $27,550 |
| 2014 | $6,647 | $84,550 | $33,740 | $50,810 |
Property History
| Date | Event | Price | Change | Sq Ft Price |
|---|---|---|---|---|
| 08/28/2025 08/28/25 | Pending | -- | -- | -- |
| 07/24/2025 07/24/25 | For Sale | $799,900 | +45.5% | $351 / Sq Ft |
| 12/18/2023 12/18/23 | Sold | -- | -- | -- |
| 11/14/2023 11/14/23 | For Sale | $549,900 | 0.0% | $271 / Sq Ft |
| 11/14/2023 11/14/23 | Off Market | -- | -- | -- |
| 09/21/2023 09/21/23 | Pending | -- | -- | -- |
| 09/18/2023 09/18/23 | Pending | -- | -- | -- |
| 08/25/2023 08/25/23 | Price Changed | $549,900 | -8.3% | $271 / Sq Ft |
| 08/14/2023 08/14/23 | For Sale | $599,900 | -- | $296 / Sq Ft |
Purchase History
| Date | Type | Sale Price | Title Company |
|---|---|---|---|
| Warranty Deed | -- | None Listed On Document | |
| Interfamily Deed Transfer | -- | None Available |
Mortgage History
| Date | Status | Loan Amount | Loan Type |
|---|---|---|---|
| Previous Owner | $406,400 | Construction | |
| Previous Owner | $552,000 | Credit Line Revolving | |
| Previous Owner | $200,000 | Credit Line Revolving | |
| Previous Owner | $180,000 | Credit Line Revolving | |
| Previous Owner | $175,000 | Credit Line Revolving |
Source: MARIS MLS
MLS Number: MIS25051116
APN: 18J-13-0059
- 155 N Hanley Rd Unit 305
- 155 N Hanley Rd Unit 207
- 7530 Maryland Ave
- 146 N Bemiston Ave
- 415 N Hanley Rd
- 127 N Bemiston Ave Unit 127
- 7788 Pershing Ave
- 155 Carondelet Plaza Unit 600
- 224 N Bemiston Ave
- 7452 Stratford Ave
- 150 Carondelet Plaza Unit 2801
- 150 Carondelet Plaza Unit 702
- 150 Carondelet Plaza Unit 2901
- 7358 Pershing Ave
- 8025 Maryland Ave Unit 10E
- 8025 Maryland Ave Unit 7E
- 8025 Maryland Ave Unit 8H
- 132 N Brentwood Blvd
- 314 S Hanley Rd Unit 1N
- 7642 Carswold Dr






