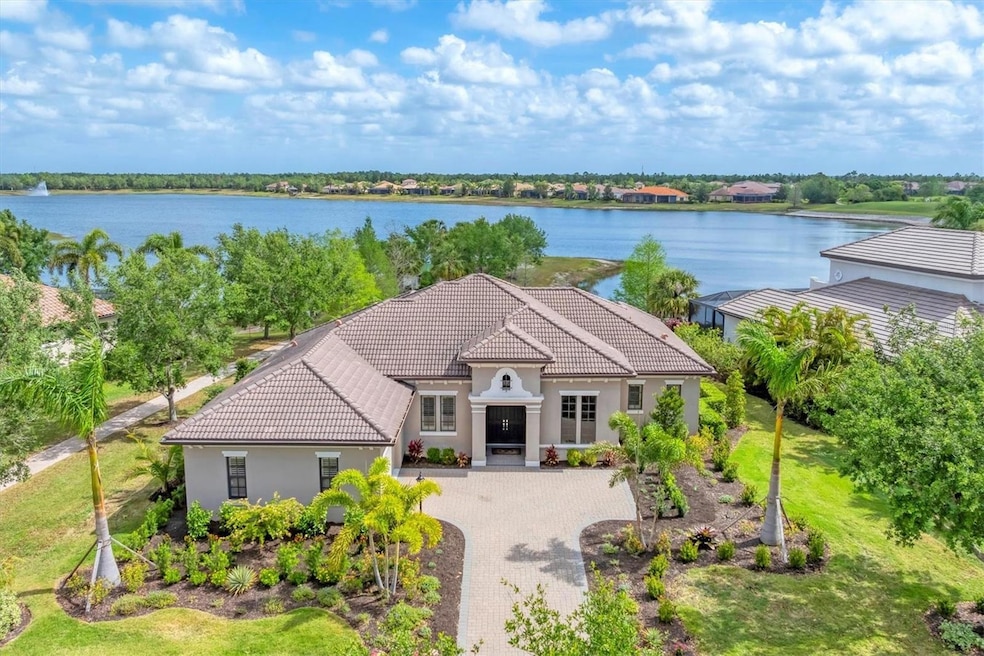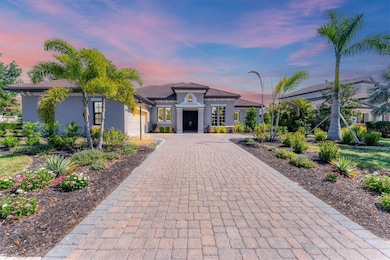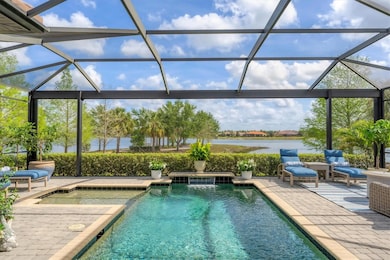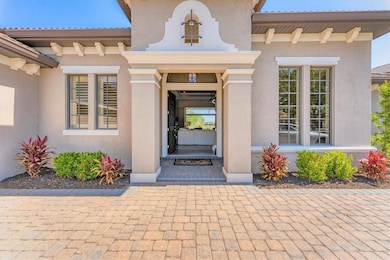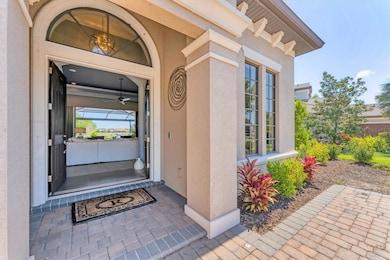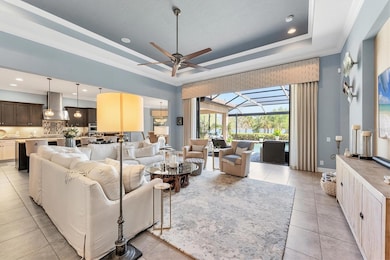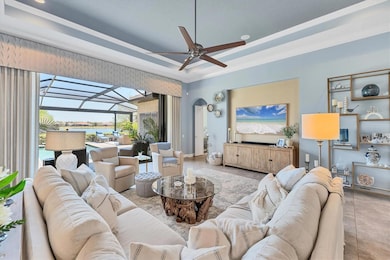7643 Haddington Cove Bradenton, FL 34202
Highlights
- 66 Feet of Lake Waterfront
- Golf Course Community
- Screened Pool
- Robert E. Willis Elementary School Rated A-
- Fitness Center
- Gated Community
About This Home
Annual unfurnished single-family pool home available for lease in Country Club East. This three-bedroom plus den, three-bath John Cannon custom-built home is available for annual lease in the sought-after Country Club East neighborhood of Lakewood Ranch. This luxurious retreat blends timeless elegance, modern comfort and stunning design, with a spacious layout and panoramic lake and golf course views for year-round living. Enter through the grand double doors into a breathtaking foyer that flows into the expansive great room, featuring a tray ceiling, flooding natural light and pocketing hurricane-impact sliders opening to the lanai. This effortless indoor-outdoor connection creates an entertainer's paradise, with sweeping vistas of the saltwater heated pool, outdoor kitchen, serene lake and lush Royal Lakes Golf Course. The gourmet kitchen is a culinary haven, equipped with two-tone cabinetry, granite countertops, premium stainless steel appliances, a walk-in pantry, under-cabinet lighting and a reverse osmosis water filtration system. The primary suite is a private sanctuary with tranquil lake views, tray ceiling, crown molding, expansive walk-in closet and a spa-like en-suite bath featuring dual sinks, makeup vanity, soaking tub and walk-in shower. Two additional spacious bedrooms with en suites ensure comfort and privacy for family or guests. Country Club East leases come with access to The Retreat amenity center, featuring a resort-style pool, fitness center and billiards room. The Residents Club adds another pool, spa and volleyball court. Nearby, Lakewood Ranch Golf & Country Club offers 72 holes of golf, 20 Har-Tru tennis courts, 20 pickleball courts, multiple pools, a grand clubhouse and The Lodge bar/restaurant, available via optional membership packages. Lawn and pool maintenance are included.
Listing Agent
PREMIER SOTHEBY'S INTERNATIONAL REALTY Brokerage Phone: 239-262-4242 License #3314329 Listed on: 10/25/2025

Home Details
Home Type
- Single Family
Est. Annual Taxes
- $20,454
Year Built
- Built in 2014
Lot Details
- 0.29 Acre Lot
- 66 Feet of Lake Waterfront
- Southwest Facing Home
- Landscaped
- Private Lot
- Level Lot
Parking
- 2 Car Attached Garage
- Rear-Facing Garage
- Garage Door Opener
Property Views
- Lake
- Woods
- Pool
Interior Spaces
- 2,489 Sq Ft Home
- Open Floorplan
- Bar Fridge
- Crown Molding
- Tray Ceiling
- High Ceiling
- Ceiling Fan
- Shades
- Shutters
- Sliding Doors
- Great Room
- Dining Room
- Den
Kitchen
- Eat-In Kitchen
- Walk-In Pantry
- Built-In Oven
- Cooktop with Range Hood
- Microwave
- Dishwasher
- Granite Countertops
- Disposal
- Reverse Osmosis System
Flooring
- Wood
- Brick
- Carpet
- Tile
Bedrooms and Bathrooms
- 3 Bedrooms
- Primary Bedroom on Main
- En-Suite Bathroom
- Walk-In Closet
- 3 Full Bathrooms
- Makeup or Vanity Space
- Private Water Closet
- Soaking Tub
- Bathtub With Separate Shower Stall
- Shower Only
Laundry
- Laundry Room
- Dryer
Home Security
- Home Security System
- Security Gate
- Storm Windows
- Fire and Smoke Detector
Pool
- Screened Pool
- Heated In Ground Pool
- Gunite Pool
- Saltwater Pool
- Fence Around Pool
- Pool Tile
Outdoor Features
- Screened Patio
- Outdoor Kitchen
- Outdoor Grill
- Rain Gutters
- Front Porch
Schools
- Robert E Willis Elementary School
- Nolan Middle School
- Lakewood Ranch High School
Utilities
- Central Heating and Cooling System
- Heating System Uses Natural Gas
- Thermostat
- Underground Utilities
- Natural Gas Connected
- Tankless Water Heater
- Water Softener
- High Speed Internet
- Cable TV Available
Additional Features
- Reclaimed Water Irrigation System
- Property is near a golf course
Listing and Financial Details
- Residential Lease
- Security Deposit $6,500
- Property Available on 12/1/25
- The owner pays for grounds care, pool maintenance
- $100 Application Fee
- 1 to 2-Year Minimum Lease Term
- Assessor Parcel Number 586552459
Community Details
Overview
- Property has a Home Owners Association
- Megan Heins Association, Phone Number (941) 251-5326
- Built by John Cannon
- Country Club East At Lakewd Rnch Rr Subdivision, Custom Floorplan
- Lakewood Ranch Community
- On-Site Maintenance
- The community has rules related to building or community restrictions, fencing, allowable golf cart usage in the community, vehicle restrictions
Amenities
- Restaurant
- Clubhouse
Recreation
- Golf Course Community
- Tennis Courts
- Pickleball Courts
- Recreation Facilities
- Community Playground
- Fitness Center
- Community Pool
- Community Spa
- Park
- Dog Park
Pet Policy
- Pets up to 35 lbs
- 1 Pet Allowed
- Dogs Allowed
Security
- Security Guard
- Gated Community
Map
Source: Stellar MLS
MLS Number: A4669722
APN: 5865-5245-9
- 14519 Leopard Creek Place
- 14614 Newtonmore Ln
- 13876 Siena Loop
- 13861 Siena Loop
- 7431 Riviera Cove
- 14215 Kinglet Terrace
- 7423 Riviera Cove
- 13844 Siena Loop
- 7249 Orchid Island Place
- 7241 Orchid Island Place
- 14703 Secret Harbor Place
- 14718 Secret Harbor Place
- 7223 Orchid Island Place
- 13818 Milan Terrace
- 7298 Belleisle Glen
- 14527 Whitemoss Terrace
- 13506 Montclair Place
- 7232 Presidio Glen
- 7807 Rosehall Cove
- 14508 Stirling Dr
- 7236 Orchid Island Place
- 14209 Bathgate Terrace
- 7223 Presidio Glen
- 8005 Lorraine Rd
- 8044 Gulfstream Ct Unit Jade
- 8044 Gulfstream Ct Unit Opal
- 13631 Legends Walk Terrace
- 8143 Miramar Way Unit 8143
- 8153 Miramar Way
- 7753 US Open Loop
- 8263 Miramar Way
- 7113 Whittlebury Trail
- 12154 Thornhill Ct
- 6424 Orchard Oriole Ln
- 12046 Thornhill Ct
- 15253 Blue Fish Cir
- 7475 Edenmore St
- 14875 Skip Jack Loop Unit 101
- 7482 Edenmore St
- 7486 Edenmore St
