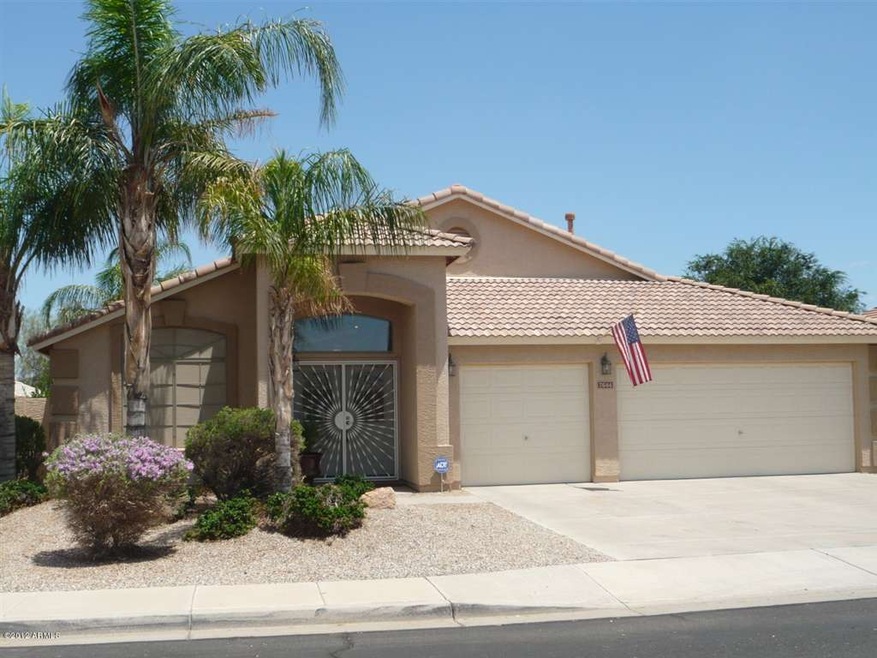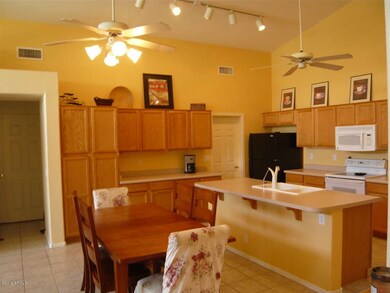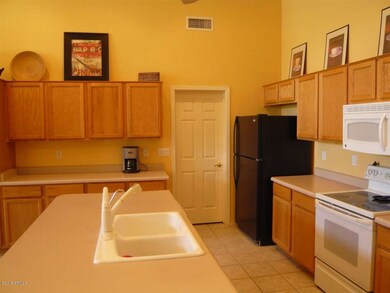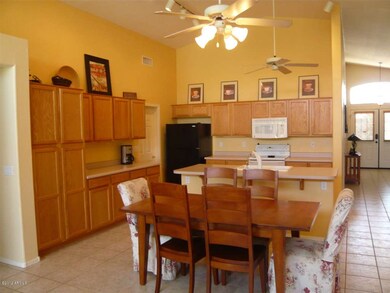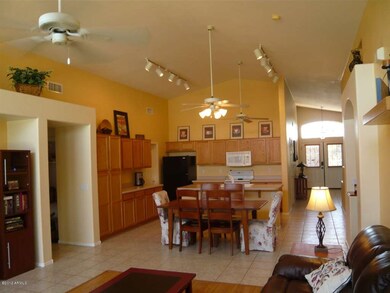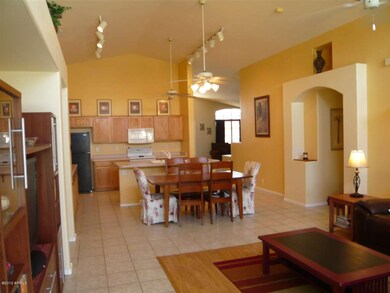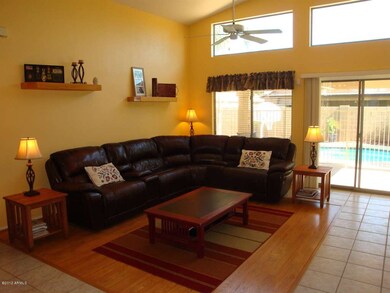
Highlights
- Play Pool
- Vaulted Ceiling
- Covered patio or porch
- Boulder Creek Elementary School Rated A-
- Private Yard
- Eat-In Kitchen
About This Home
As of May 2014A RARE TRADITIONAL SALE! Spacious split floor plan with 4 bedrms, 2 bths, & 3 CAR GARAGE. Double door entry w/security screen door leads to lg open living rm & dining rm. Wide open floor plan with large kitchen w/oversized island, built-in microwave, lots of cabinets & counter space. Family rm has wood laminate flooring & there is tile in all the walkways and wet areas. Access to the refreshing POOL and extended covered patio from the family rm or the master bedroom. Backyard features fenced play pool & oasis with grass. Separate tub & shower & walk-in closet in master bath, dbl sinks in both baths. Blinds & extra ceiling fans throughout. Gilbert Schools! Close to shopping, frwy & hospitals. This beauty will not last long!!! OPEN HOUSE! 10-4 Sun
Last Agent to Sell the Property
Tami Hill
Realty ONE Group License #SA544335000 Listed on: 07/18/2012
Home Details
Home Type
- Single Family
Est. Annual Taxes
- $1,224
Year Built
- Built in 1998
Lot Details
- 7,157 Sq Ft Lot
- Desert faces the front and back of the property
- Block Wall Fence
- Front and Back Yard Sprinklers
- Sprinklers on Timer
- Private Yard
- Grass Covered Lot
Parking
- 3 Car Garage
- Garage Door Opener
Home Design
- Wood Frame Construction
- Tile Roof
- Stucco
Interior Spaces
- 2,089 Sq Ft Home
- 1-Story Property
- Vaulted Ceiling
- Ceiling Fan
- Security System Owned
Kitchen
- Eat-In Kitchen
- Breakfast Bar
- Built-In Microwave
- Dishwasher
- Kitchen Island
Flooring
- Carpet
- Laminate
- Tile
Bedrooms and Bathrooms
- 4 Bedrooms
- Walk-In Closet
- Primary Bathroom is a Full Bathroom
- 2 Bathrooms
- Dual Vanity Sinks in Primary Bathroom
- Bathtub With Separate Shower Stall
Laundry
- Laundry in unit
- Washer and Dryer Hookup
Accessible Home Design
- No Interior Steps
Pool
- Play Pool
- Fence Around Pool
Outdoor Features
- Covered patio or porch
- Outdoor Storage
Schools
- Boulder Creek Elementary - Mesa
- Desert Ridge Jr. High Middle School
- Desert Ridge High School
Utilities
- Refrigerated Cooling System
- Heating System Uses Natural Gas
- Water Filtration System
- Water Softener
- High Speed Internet
- Cable TV Available
Listing and Financial Details
- Tax Lot 185
- Assessor Parcel Number 309-16-185
Community Details
Overview
- Property has a Home Owners Association
- Brown Community Association, Phone Number (480) 539-1396
- Built by Greystone Homes
- Sossaman Estates Subdivision
Recreation
- Community Playground
- Bike Trail
Ownership History
Purchase Details
Purchase Details
Home Financials for this Owner
Home Financials are based on the most recent Mortgage that was taken out on this home.Purchase Details
Home Financials for this Owner
Home Financials are based on the most recent Mortgage that was taken out on this home.Purchase Details
Home Financials for this Owner
Home Financials are based on the most recent Mortgage that was taken out on this home.Purchase Details
Purchase Details
Home Financials for this Owner
Home Financials are based on the most recent Mortgage that was taken out on this home.Purchase Details
Home Financials for this Owner
Home Financials are based on the most recent Mortgage that was taken out on this home.Similar Homes in Mesa, AZ
Home Values in the Area
Average Home Value in this Area
Purchase History
| Date | Type | Sale Price | Title Company |
|---|---|---|---|
| Special Warranty Deed | -- | Final Title Support | |
| Warranty Deed | $245,000 | American Title Service Agenc | |
| Cash Sale Deed | $210,000 | Security Title Agency | |
| Interfamily Deed Transfer | -- | Equity Title Agency Inc | |
| Warranty Deed | $195,000 | Equity Title Agency Inc | |
| Interfamily Deed Transfer | -- | None Available | |
| Warranty Deed | $187,000 | Security Title Agency | |
| Deed | $149,170 | North American Title |
Mortgage History
| Date | Status | Loan Amount | Loan Type |
|---|---|---|---|
| Previous Owner | $273,300 | VA | |
| Previous Owner | $267,900 | VA | |
| Previous Owner | $270,000 | VA | |
| Previous Owner | $245,000 | VA | |
| Previous Owner | $121,800 | Unknown | |
| Previous Owner | $199,192 | VA | |
| Previous Owner | $160,000 | Credit Line Revolving | |
| Previous Owner | $124,900 | Unknown | |
| Previous Owner | $122,000 | New Conventional | |
| Previous Owner | $163,250 | New Conventional | |
| Closed | $55,000 | No Value Available |
Property History
| Date | Event | Price | Change | Sq Ft Price |
|---|---|---|---|---|
| 05/15/2014 05/15/14 | Sold | $245,000 | +2.1% | $117 / Sq Ft |
| 04/08/2014 04/08/14 | Pending | -- | -- | -- |
| 03/31/2014 03/31/14 | Price Changed | $239,900 | -9.4% | $115 / Sq Ft |
| 03/19/2014 03/19/14 | Price Changed | $264,900 | -1.2% | $127 / Sq Ft |
| 02/17/2014 02/17/14 | For Sale | $268,000 | +27.6% | $128 / Sq Ft |
| 08/27/2012 08/27/12 | Sold | $210,000 | +5.0% | $101 / Sq Ft |
| 07/23/2012 07/23/12 | Pending | -- | -- | -- |
| 07/17/2012 07/17/12 | For Sale | $200,000 | -- | $96 / Sq Ft |
Tax History Compared to Growth
Tax History
| Year | Tax Paid | Tax Assessment Tax Assessment Total Assessment is a certain percentage of the fair market value that is determined by local assessors to be the total taxable value of land and additions on the property. | Land | Improvement |
|---|---|---|---|---|
| 2025 | $1,825 | $25,625 | -- | -- |
| 2024 | $1,842 | $24,404 | -- | -- |
| 2023 | $1,842 | $38,200 | $7,640 | $30,560 |
| 2022 | $1,797 | $29,750 | $5,950 | $23,800 |
| 2021 | $1,946 | $28,430 | $5,680 | $22,750 |
| 2020 | $1,912 | $26,030 | $5,200 | $20,830 |
| 2019 | $1,772 | $24,210 | $4,840 | $19,370 |
| 2018 | $1,687 | $22,780 | $4,550 | $18,230 |
| 2017 | $1,634 | $21,520 | $4,300 | $17,220 |
| 2016 | $1,695 | $20,900 | $4,180 | $16,720 |
| 2015 | $1,554 | $20,210 | $4,040 | $16,170 |
Agents Affiliated with this Home
-
R
Seller's Agent in 2014
Rosina Forster
Peak Investment Properties
(602) 315-8050
3 Total Sales
-
T
Buyer's Agent in 2014
Tiffany cloud
HomeSmart
-
T
Seller's Agent in 2012
Tami Hill
Realty One Group
-

Seller Co-Listing Agent in 2012
Gus Palmisano
Keller Williams Integrity First
(602) 565-1314
187 Total Sales
-

Buyer's Agent in 2012
Justin Harper
RE/MAX
(480) 980-3604
39 Total Sales
Map
Source: Arizona Regional Multiple Listing Service (ARMLS)
MLS Number: 4790402
APN: 309-16-185
- 7701 E Portobello Ave
- 7528 E Peralta Ave
- 7624 E Plata Ave
- 7437 E Posada Ave
- 7911 E Posada Ave
- 7846 E Portobello Ave
- 7454 E Plata Ave
- 7407 E Portobello Ave
- 7440 E Osage Ave
- 8014 E Plata Ave
- 7251 E Portobello Ave
- 3338 S Piedra Cir
- 8323 E Peterson Ave
- 7842 E Navarro Ave
- 8128 E Paloma Ave
- 7910 E Navarro Ave
- 7346 E Naranja Ave Unit 6
- 8141 E Paloma Ave
- 8132 E Onza Ave Unit 3
- 8146 E Paloma Ave
