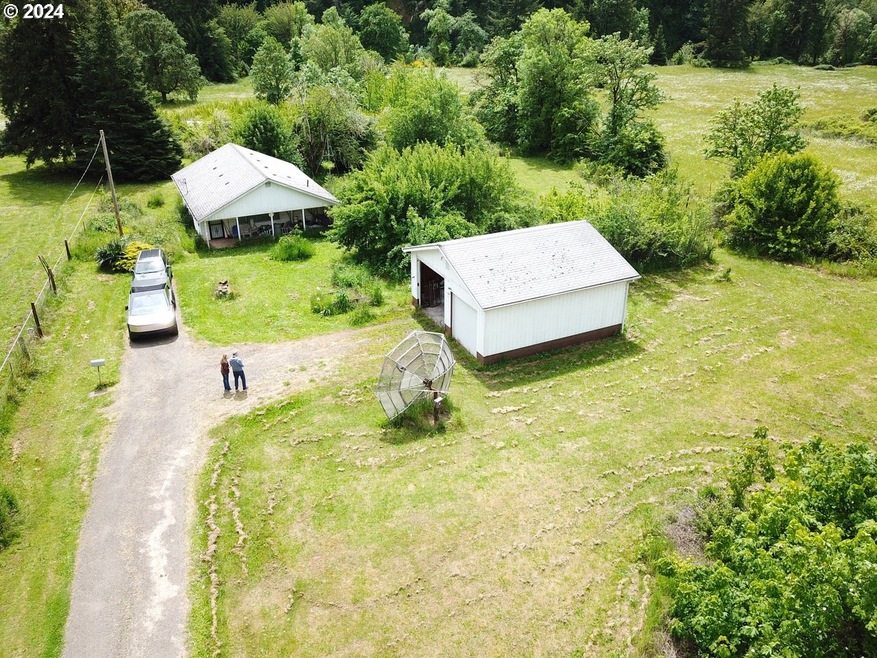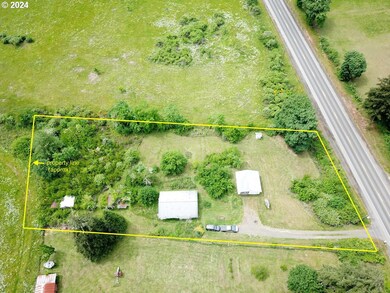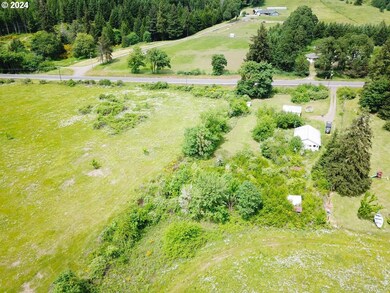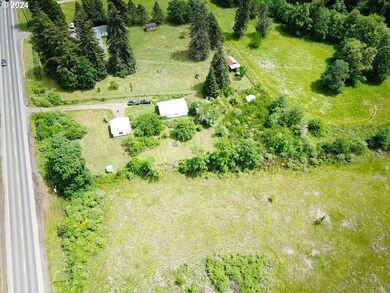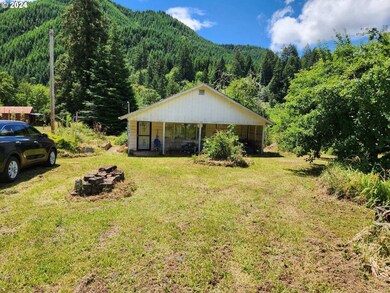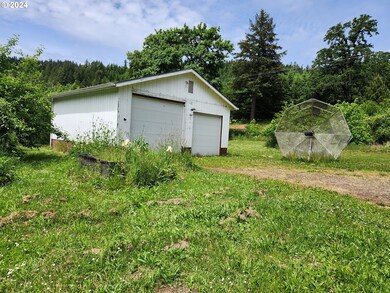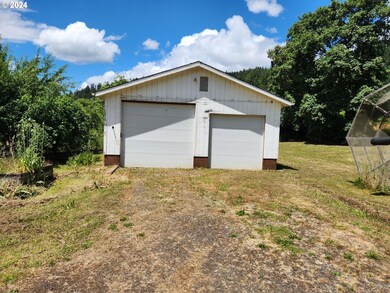
$236,000
- 2 Beds
- 1 Bath
- 856 Sq Ft
- 504 Silver Ave
- Drain, OR
This charming two-bedroom, one-bath home in Drain, Oregon, offers stunning mountain views and a fully remodeled interior. Every detail has been thoughtfully updated to create a comfortable and stylish living space.The kitchen is equipped with updated appliances and provides ample cabinet space for storage. A washer and dryer are also included, ensuring convenience from day one. Roof is only 5
Rebekah Sexauer eXp Realty, LLC
