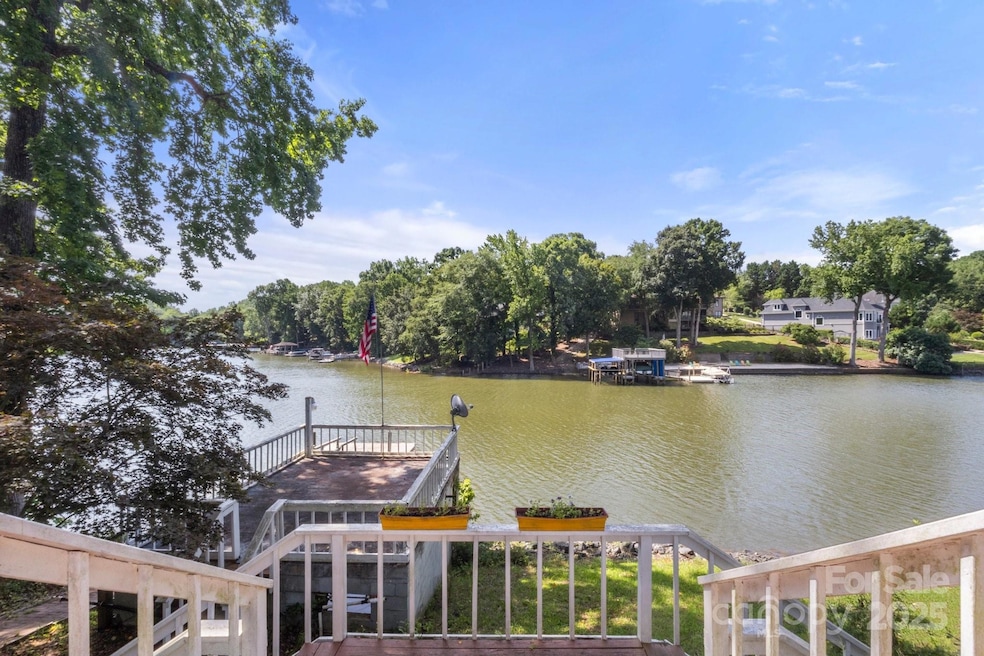
7645 Buckland Rd Charlotte, NC 28278
Dixie-Berryhill NeighborhoodEstimated payment $4,195/month
Highlights
- Boathouse
- Pier
- Bar Fridge
- Water Views
- Fireplace
- 1-Story Property
About This Home
Experience Lake Wylie Waterfront for under 1 million is rare these days. This property is located in Browns Cove, a beautiful cove on the north end of Lake Wylie only 20 mins from Uptown Charlotte, 5 mins to the airport, and close to the new River District which will bring tons of new amenities. The dock is in deep water and located in a safe no-wake zone. The views are incredible from all rooms in the home.
An investor special with NO HOA. This two bed, two bath could easily be converted to a three bedroom with the addition of one wall. Septic, HVAC, and water heater have all been updated recently.
Listing Agent
NorthGroup Real Estate LLC Brokerage Email: hunterwilsonclt@gmail.com License #298685 Listed on: 07/16/2025

Home Details
Home Type
- Single Family
Est. Annual Taxes
- $1,677
Year Built
- Built in 1947
Lot Details
- Property is zoned N1-C
Parking
- Driveway
Home Design
- Stucco
Interior Spaces
- 1,512 Sq Ft Home
- 1-Story Property
- Bar Fridge
- Fireplace
- Water Views
- Unfinished Basement
- Crawl Space
- Electric Dryer Hookup
Bedrooms and Bathrooms
- 2 Main Level Bedrooms
- 2 Full Bathrooms
Outdoor Features
- Pier
- Boathouse
Schools
- Berewick Elementary School
- Kennedy Middle School
- Olympic High School
Utilities
- Forced Air Heating and Cooling System
- Propane
- Septic Tank
Community Details
- Northwood Estates Subdivision
Listing and Financial Details
- Assessor Parcel Number 113-302-24
Map
Home Values in the Area
Average Home Value in this Area
Tax History
| Year | Tax Paid | Tax Assessment Tax Assessment Total Assessment is a certain percentage of the fair market value that is determined by local assessors to be the total taxable value of land and additions on the property. | Land | Improvement |
|---|---|---|---|---|
| 2024 | $1,677 | $473,300 | $292,500 | $180,800 |
| 2023 | $1,677 | $473,300 | $292,500 | $180,800 |
| 2022 | $1,907 | $416,700 | $300,000 | $116,700 |
| 2021 | $1,863 | $416,700 | $300,000 | $116,700 |
| 2020 | $1,852 | $416,700 | $300,000 | $116,700 |
| 2019 | $1,829 | $416,700 | $300,000 | $116,700 |
| 2018 | $1,664 | $292,800 | $200,000 | $92,800 |
| 2017 | $1,649 | $292,800 | $200,000 | $92,800 |
| 2016 | $1,627 | $292,800 | $200,000 | $92,800 |
| 2015 | $1,609 | $292,800 | $200,000 | $92,800 |
| 2014 | $1,581 | $292,800 | $200,000 | $92,800 |
Property History
| Date | Event | Price | Change | Sq Ft Price |
|---|---|---|---|---|
| 08/24/2025 08/24/25 | Price Changed | $750,000 | -3.8% | $496 / Sq Ft |
| 08/02/2025 08/02/25 | Price Changed | $780,000 | -2.5% | $516 / Sq Ft |
| 07/16/2025 07/16/25 | For Sale | $800,000 | -- | $529 / Sq Ft |
Purchase History
| Date | Type | Sale Price | Title Company |
|---|---|---|---|
| Warranty Deed | -- | -- |
Mortgage History
| Date | Status | Loan Amount | Loan Type |
|---|---|---|---|
| Open | $100,000 | Credit Line Revolving | |
| Closed | $100,000 | Credit Line Revolving | |
| Closed | $58,449 | Unknown |
Similar Homes in Charlotte, NC
Source: Canopy MLS (Canopy Realtor® Association)
MLS Number: 4275011
APN: 113-302-24
- 10452 Quiet Bay Ct
- 7429 Rock Island Rd
- 9817 Emerald Point Dr Unit 5
- 9801 Emerald Point Dr Unit 2
- 9809 Emerald Point Dr Unit 11
- 7332 Lake Front Dr
- 812 Bell Post Rd
- 11016 Kinnairds St
- 9607 Seamill Rd
- 9033 Seamill Rd
- 7042 Evanton Loch Rd
- 8919 Oransay Way
- 6914 Evanton Loch Rd
- 7010 Rock Island Rd
- 1010 Nutall Oak Ln
- 6802 Rock Island Rd
- 9013 Gailes Dr
- 7101 Signer Rd
- 9006 Gailes Dr
- 6741 Timahoe Ln
- 9801 Emerald Point Dr Unit 12
- 7038 Evanton Loch Rd
- 8935 Oransay Way
- 6622 Latherton Ln
- 10818 Slalom Hill Rd
- 5620 Selkirkshire Rd
- 5547 Mt Mansfield Rd
- 10223 Kelso Ct
- 5839 Eleanor Rigby Rd
- 5229 Stowe Derby Dr
- 5212 Stowe Derby Dr
- 11433 Chapeclane Rd
- 10219 Trailmoor Rd
- 9547 Glenburn Ln
- 7334 Dulnian Way
- 10325 Solar Way
- 10413 Honeyfur Ct
- 5620 Garrow Glen Rd
- 10415 Paisley Abbey Ln
- 232 Morgans Branch Rd






