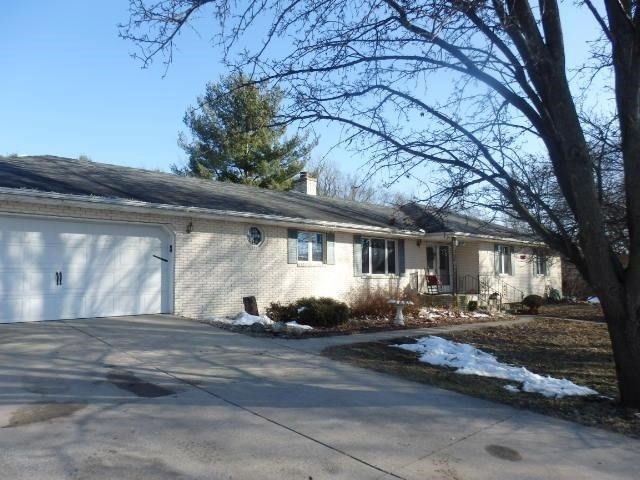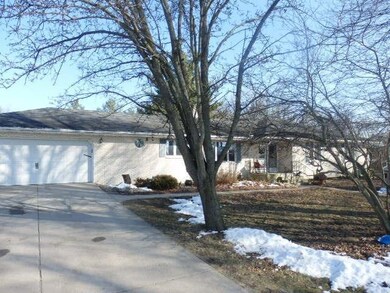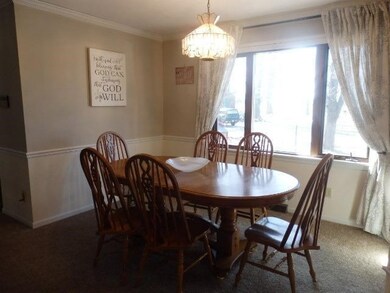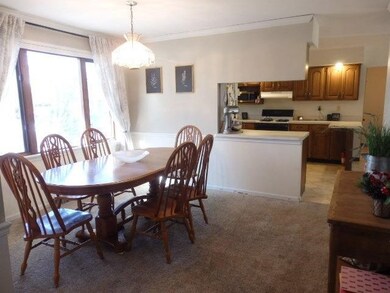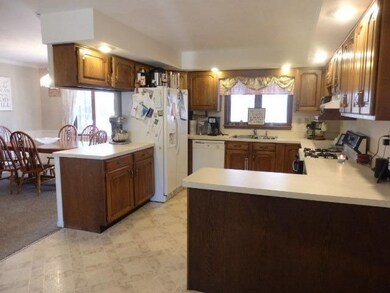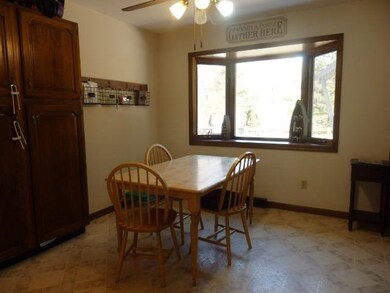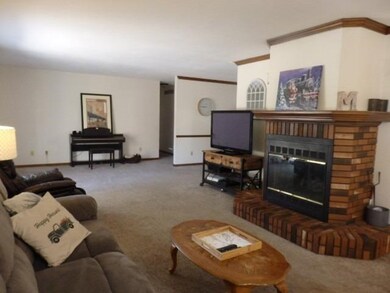
7645 N Mohawk Trail Rolling Prairie, IN 46371
Highlights
- Deck
- Corner Lot
- 3 Car Attached Garage
- Ranch Style House
- Formal Dining Room
- Cooling Available
About This Home
As of April 2020Spacious ranch home with walk out basement on .79 acre corner lot. This home, just blocks away from Saugany Lake, is ready for new owners that appreciate the quiet lake life. With only $50 annual dues, have full access to Saugany Lake at Liberty Bell Park with pier use. Over 2000 finished SF on the main level with mirrored unfinished space in the walkout lower level. The main level features a formal dining room, large living room with fireplace and slider to back deck, kitchen and breakfast nook, along with three nicely sized bedrooms and a large bathroom. The walkout basement has been framed, is plumbed for a bathroom, and awaiting your personal finishing touch. 2.5 car garage in front of the home and a 1.0 car garage in the back of the home for additional storage. Roof only 8 years old, new hot water heater, Generac included in the sale! Call today to schedule your private showing.
Last Agent to Sell the Property
BHHS Executive Group RE License #RB14041761 Listed on: 02/22/2020

Home Details
Home Type
- Single Family
Est. Annual Taxes
- $1,992
Year Built
- Built in 1988
Lot Details
- 0.79 Acre Lot
- Lot Dimensions are 180x190
- Corner Lot
- Paved or Partially Paved Lot
- Level Lot
HOA Fees
- $4 Monthly HOA Fees
Parking
- 3 Car Attached Garage
- Garage Door Opener
Home Design
- Ranch Style House
- Brick Exterior Construction
- Aluminum Siding
Interior Spaces
- 2,008 Sq Ft Home
- Living Room with Fireplace
- Formal Dining Room
Kitchen
- Portable Gas Range
- Range Hood
- Microwave
- Dishwasher
Bedrooms and Bathrooms
- 3 Bedrooms
- Bathroom on Main Level
Laundry
- Dryer
- Washer
Basement
- Walk-Out Basement
- Sump Pump
Outdoor Features
- Deck
Utilities
- Cooling Available
- Forced Air Heating System
- Heating System Uses Natural Gas
- Water Rights
- Well
- Septic System
Listing and Financial Details
- Assessor Parcel Number 460325179011000048
Community Details
Overview
- Liberty Bell Beach Sub Subdivision
Building Details
- Net Lease
Ownership History
Purchase Details
Home Financials for this Owner
Home Financials are based on the most recent Mortgage that was taken out on this home.Purchase Details
Home Financials for this Owner
Home Financials are based on the most recent Mortgage that was taken out on this home.Similar Homes in Rolling Prairie, IN
Home Values in the Area
Average Home Value in this Area
Purchase History
| Date | Type | Sale Price | Title Company |
|---|---|---|---|
| Warranty Deed | -- | Fidelity National Title | |
| Deed | -- | None Available |
Mortgage History
| Date | Status | Loan Amount | Loan Type |
|---|---|---|---|
| Open | $242,832 | FHA | |
| Closed | $244,489 | FHA | |
| Previous Owner | $206,196 | FHA |
Property History
| Date | Event | Price | Change | Sq Ft Price |
|---|---|---|---|---|
| 04/29/2020 04/29/20 | Sold | $249,000 | 0.0% | $124 / Sq Ft |
| 03/18/2020 03/18/20 | Pending | -- | -- | -- |
| 02/22/2020 02/22/20 | For Sale | $249,000 | +18.6% | $124 / Sq Ft |
| 07/26/2017 07/26/17 | Sold | $210,000 | 0.0% | $105 / Sq Ft |
| 07/26/2017 07/26/17 | Sold | $210,000 | -4.5% | $105 / Sq Ft |
| 07/21/2017 07/21/17 | Pending | -- | -- | -- |
| 06/06/2017 06/06/17 | Pending | -- | -- | -- |
| 05/12/2017 05/12/17 | For Sale | $219,900 | +4.7% | $110 / Sq Ft |
| 04/08/2017 04/08/17 | For Sale | $210,000 | -- | $105 / Sq Ft |
Tax History Compared to Growth
Tax History
| Year | Tax Paid | Tax Assessment Tax Assessment Total Assessment is a certain percentage of the fair market value that is determined by local assessors to be the total taxable value of land and additions on the property. | Land | Improvement |
|---|---|---|---|---|
| 2024 | $1,974 | $208,200 | $32,400 | $175,800 |
| 2022 | $2,174 | $208,600 | $32,400 | $176,200 |
| 2021 | $2,065 | $193,100 | $32,400 | $160,700 |
| 2020 | $2,100 | $193,100 | $32,400 | $160,700 |
| 2019 | $2,094 | $190,300 | $27,500 | $162,800 |
| 2018 | $1,992 | $190,300 | $27,500 | $162,800 |
| 2017 | $1,756 | $171,300 | $22,000 | $149,300 |
| 2016 | $2,010 | $179,000 | $22,000 | $157,000 |
| 2014 | $1,789 | $185,200 | $36,700 | $148,500 |
Agents Affiliated with this Home
-
Michele Civanich

Seller's Agent in 2020
Michele Civanich
BHHS Executive Group RE
(219) 771-1337
165 Total Sales
-
Laura Konieczny

Seller's Agent in 2017
Laura Konieczny
RE/MAX
(219) 324-6600
184 Total Sales
-
Dan Kelley

Seller's Agent in 2017
Dan Kelley
RE/MAX
(574) 876-8601
12 Total Sales
-
SB NonMember
S
Buyer's Agent in 2017
SB NonMember
NonMember SB
674 Total Sales
Map
Source: Northwest Indiana Association of REALTORS®
MLS Number: GNR470410
APN: 46-03-25-179-011.000-048
- 7573 N Kankakee Trail
- 4741 E 900 N
- 0 N Bluebird Ln
- 7395 E Hudson Pointe Ln
- 0 N Miller Blvd
- 0 Pansy Ln Unit NRA819907
- 7668 N Poplar Ln
- 0 E Pansy Ln
- 0 N Holling Blvd Unit NRA816189
- 5716 E 1000 N
- 8429 N 300 E
- 0 E Chicago Rd Unit GNR541346
- 6403 U S 20
- 3506 E 900 N
- 4869 E 1000 N
- 7967 E Emery Rd
- 5699 E 1000 N
- 6798 E 350 N
- 6850 E 350 N
- 00 Hudson Blvd
