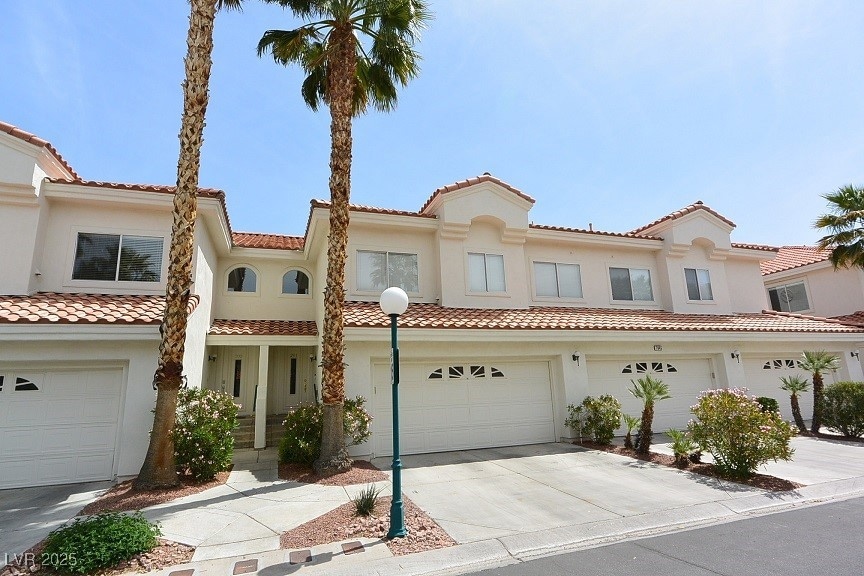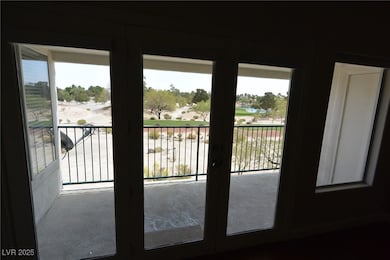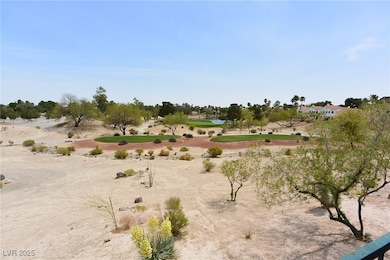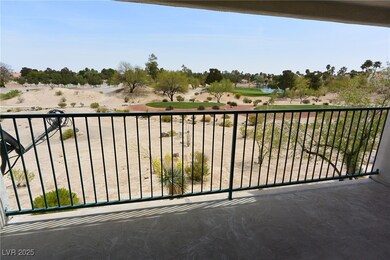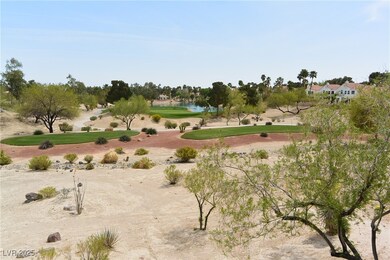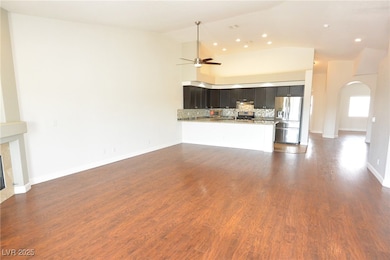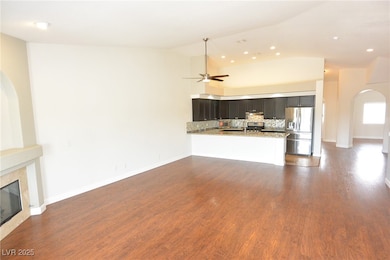7645 Rolling View Dr Unit 201 Las Vegas, NV 89149
Painted Desert NeighborhoodHighlights
- Gated Community
- Community Pool
- 2 Car Attached Garage
- Clubhouse
- Tennis Courts
- Security Guard
About This Home
FANTASTIC LOCATION IN NORTHWEST ADJOINING CENTENNIAL HILLS IN HIGHLY COVETED PAINTED DESERT GUARD GATED COMMUNITY! RESORT STYLE LIVING, DOUBLE GATED (1 WITH GUARD), COMMUNITY POOL W/ WATERFALL FEATURE, SPA AND BBQ PITS! PREMIUM LOCATION W/ STUNNING GOLF VIEWS ACROSS 9TH TEE AND LAKE IN THE DISTANCE! UPDATED 2 BEDROOM, DEN, 2 BATH OPEN FLOOR PLAN FEATURES LARGE GREAT ROOM W/ STATEMENT GAS FIREPLACE AND DOORS TO COVERED PATIO BALCONY W/ GOLF VIEWS. ENJOY YOUR MORNING COFFEE WHILE WATCHING THE GOLFERS GO BY! U-SHAPED KITCHEN MAKES PREPARING FAMILY MEALS EASY. ENJOY SHARING MEALS AT THE BREAKFAST BAR OR IN THE ADJACENT DINING AREA. LAUNDRY ROOM HAS SINK W/ CABINET. SPACIOUS PRIMARY BEDROOM OFFERS LARGE PICTURE WINDOW W/ GOLF VIEW, VAULTED CEILING AND LEADS TO ENSUITE BATH OFFERING DUAL SINKS, WALK-IN SHOWER, SOAKING TUB, WALK-IN CLOSET. 2 CAR GARAGE W/ DIRECT ACCESS!
Condo Details
Home Type
- Condominium
Est. Annual Taxes
- $2,122
Year Built
- Built in 1992
Lot Details
- West Facing Home
- Wrought Iron Fence
- Property is Fully Fenced
- Block Wall Fence
Parking
- 2 Car Attached Garage
- Inside Entrance
- Guest Parking
Home Design
- Frame Construction
- Pitched Roof
- Tile Roof
Interior Spaces
- 1,781 Sq Ft Home
- 2-Story Property
- Ceiling Fan
- Blinds
- Laminate Flooring
Kitchen
- Gas Range
- Microwave
- Dishwasher
- Disposal
Bedrooms and Bathrooms
- 2 Bedrooms
- 2 Full Bathrooms
Laundry
- Laundry Room
- Washer and Dryer
Schools
- Allen Elementary School
- Leavitt Justice Myron E Middle School
- Centennial High School
Utilities
- Central Heating and Cooling System
- Heating System Uses Gas
- Cable TV Available
Listing and Financial Details
- Security Deposit $2,300
- Property Available on 5/9/25
- Tenant pays for electricity, gas, water
- 12 Month Lease Term
Community Details
Overview
- Property has a Home Owners Association
- Painted Desert Association, Phone Number (702) 645-3774
- Villas On The Green Amd Subdivision
- The community has rules related to covenants, conditions, and restrictions
Amenities
- Community Barbecue Grill
- Clubhouse
Recreation
- Tennis Courts
- Pickleball Courts
- Racquetball
- Community Pool
- Community Spa
Pet Policy
- No Pets Allowed
Security
- Security Guard
- Gated Community
Map
Source: Las Vegas REALTORS®
MLS Number: 2679578
APN: 125-33-514-016
- 5429 Painted Sunrise Dr
- 5501 Painted Sunrise Dr
- 5492 Royal Vista Ln
- 5381 Waving Sage Dr
- 7772 Buckwood Ct
- 5329 La Patera Ln
- 7732 Tinted Mesa Ct
- 7636 Sudan Ct
- 5305 La Patera Ln
- 7608 Painted Dunes Dr
- 5452 Desert Spring Rd
- 7465 Desert Flame Ct
- 5481 Painted Mirage Rd
- 7460 Desert Flame Ct
- 5452 Big Sky Ln
- 5508 Big Sky Ln
- 7892 Aspect Way
- 5416 Alabaster Ct
- 7290 Sheared Cliff Ln Unit 102
- 5448 Red Sun Dr
