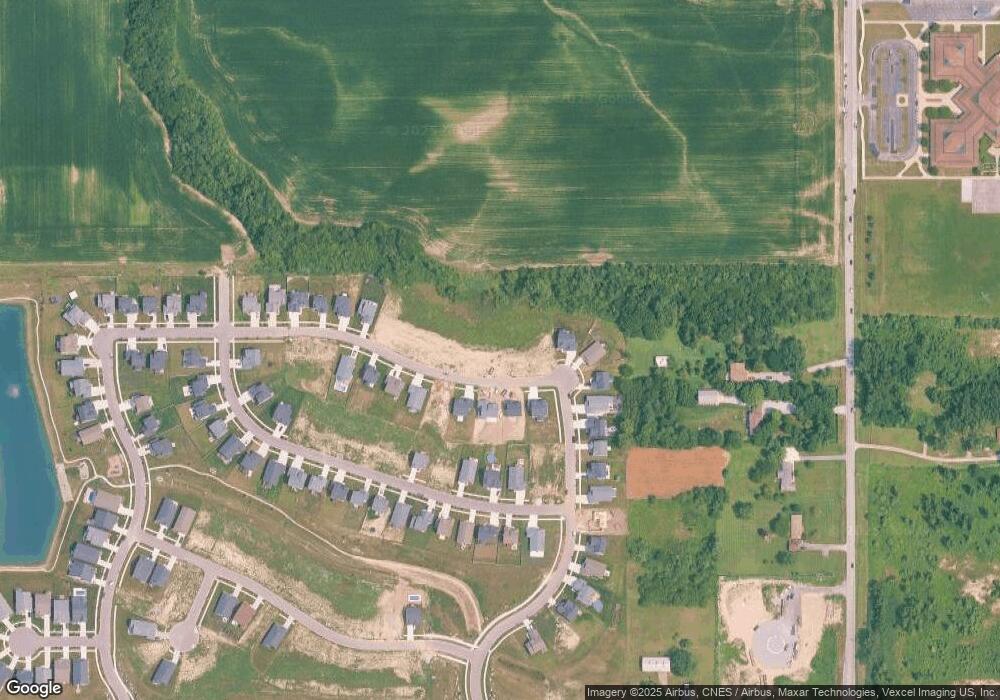7646 E 115th Ave Winfield, IN 46307
Estimated Value: $440,000 - $597,000
5
Beds
3
Baths
3,030
Sq Ft
$175/Sq Ft
Est. Value
About This Home
This home is located at 7646 E 115th Ave, Winfield, IN 46307 and is currently estimated at $530,667, approximately $175 per square foot. 7646 E 115th Ave is a home located in Lake County with nearby schools including Winfield Elementary School, Jerry Ross Elementary School, and Colonel John Wheeler Middle School.
Create a Home Valuation Report for This Property
The Home Valuation Report is an in-depth analysis detailing your home's value as well as a comparison with similar homes in the area
Home Values in the Area
Average Home Value in this Area
Tax History
| Year | Tax Paid | Tax Assessment Tax Assessment Total Assessment is a certain percentage of the fair market value that is determined by local assessors to be the total taxable value of land and additions on the property. | Land | Improvement |
|---|---|---|---|---|
| 2025 | $59 | $600 | $600 | -- |
| 2024 | $16 | $600 | $600 | -- |
| 2023 | $14 | $600 | $600 | -- |
Source: Public Records
Map
Nearby Homes
- 7562 E 116th Ave
- 7462 E 116th Ave
- 7446 E 116th Place
- 7466 E 116th Place
- 7486 E 116th Place
- 7583 E 116th Place
- 7563 E 116th Place
- 7483 E 116th Place
- 7523 E 116th Place
- 11704 Park St
- The Huxley Plan at Latitude
- The Torbert Plan at Latitude
- The Harvard Plan at Latitude
- The Powell II Plan at Latitude
- The Powell Plan at Latitude
- The Hayes Plan at Latitude
- The Alverstone Plan at Latitude
- The Wetterhorn Plan at Latitude
- The Yale Plan at Latitude
- The Harper Plan at Latitude
- 7620 E 115th Ave
- 7674 E 115th Ave
- 7564 E 115th Ave
- 7567 E 115th Ave
- 7754 E 115th Ave
- 11549 Park St
- 7524 E 115th Ave
- 11559 Park St
- 7652 E 116th Ave
- 7622 E 116th Ave
- 7682 E 116th Ave
- 7708 E 116th Ave
- 7516 E 115th Ave
- 11579 Park St
- 7494 E 115th Ave
- 11589 Park St
- 11599 Park St
- 7474 E 115th Ave
- 7617 E 116th Ave
- 7587 E 116th Ave
