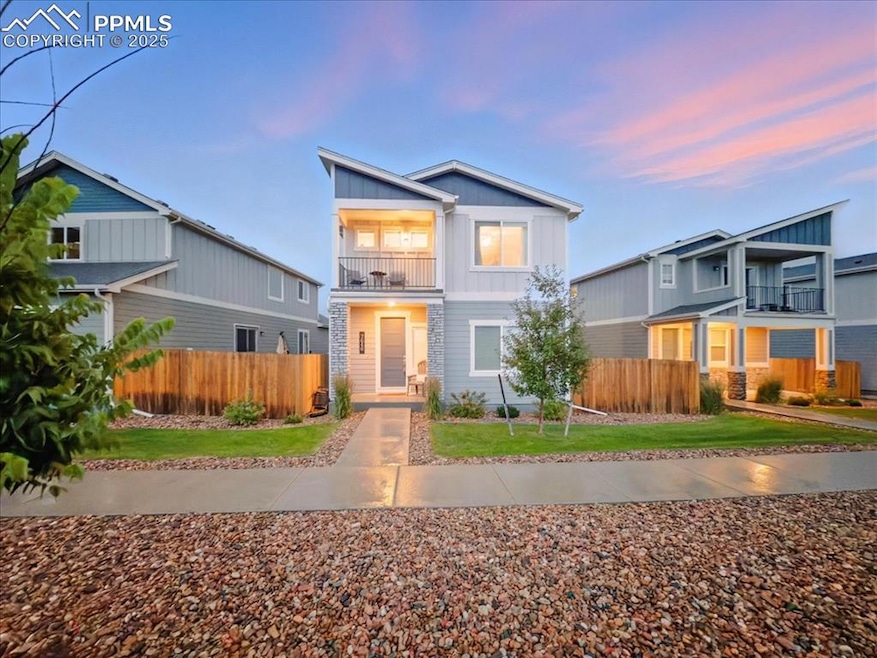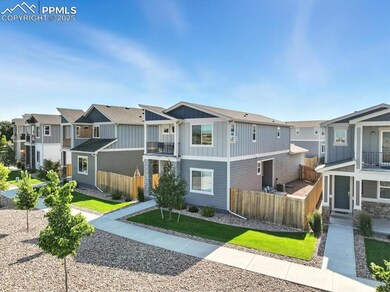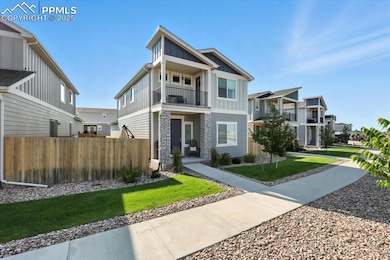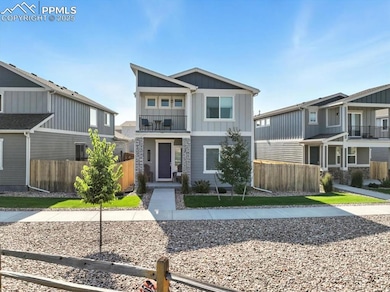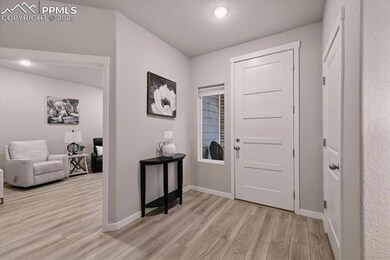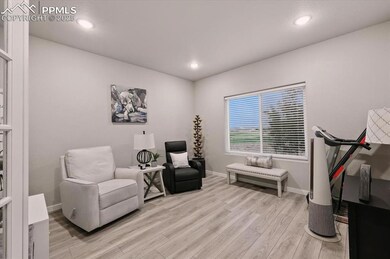7646 Sun Shimmer View Colorado Springs, CO 80908
Estimated payment $2,940/month
Highlights
- Views of Pikes Peak
- Hiking Trails
- Concrete Porch or Patio
- Property is near a park
- 2 Car Attached Garage
- Park
About This Home
Wake up to breathtaking views of Pikes Peak from your own private covered deck in this beautifully updated Colorado Springs home! Perfectly situated near Aspen Meadows Park, D49 schools, and CommonSpirit Hospital, this home offers the ideal blend of style, comfort, and location. Inside, you’ll find a bright, open layout with modern finishes and plenty of natural light. The kitchen features quartz countertops, stainless steel appliances, and a functional design perfect for everyday living and entertaining. Upstairs, the spacious primary suite feels like a retreat—complete with a walk-in closet, en-suite bath, and a covered deck where you can take in sweeping views of Pikes Peak and the Front Range. Two additional bedrooms and a convenient laundry room provide flexibility for work or family needs. The finished basement adds even more space, with brand new carpet, a large rec room, an extra bedroom, and a full bath. New luxury vinyl plank flooring runs throughout the home. A 2-car garage and energy-efficient systems add to the thoughtful design. HOA includes lawn care, snow removal, and trash. With stunning mountain views and stylish updates, this move-in ready home is ready to impress—schedule your showing today!
Home Details
Home Type
- Single Family
Est. Annual Taxes
- $2,907
Year Built
- Built in 2022
Lot Details
- 4,269 Sq Ft Lot
- Open Space
- Landscaped
HOA Fees
- $142 Monthly HOA Fees
Parking
- 2 Car Attached Garage
- Garage Door Opener
- Driveway
Property Views
- Pikes Peak
- Mountain
Home Design
- Shingle Roof
- Masonite
Interior Spaces
- 3,022 Sq Ft Home
- 2-Story Property
- Ceiling height of 9 feet or more
- Ceiling Fan
- French Doors
- Basement Fills Entire Space Under The House
Kitchen
- Oven
- Microwave
- Dishwasher
- Disposal
Flooring
- Carpet
- Luxury Vinyl Tile
Bedrooms and Bathrooms
- 4 Bedrooms
Laundry
- Laundry Room
- Electric Dryer Hookup
Location
- Property is near a park
- Property near a hospital
- Property is near schools
- Property is near shops
Schools
- Inspiration View Elementary School
- Skyview Middle School
- Vista Ridge High School
Additional Features
- Remote Devices
- Concrete Porch or Patio
- Forced Air Heating and Cooling System
Community Details
Overview
- Association fees include lawn, ground maintenance, snow removal, trash removal
- Built by Aspen View Homes
- Greenbelt
Recreation
- Park
- Hiking Trails
Map
Home Values in the Area
Average Home Value in this Area
Tax History
| Year | Tax Paid | Tax Assessment Tax Assessment Total Assessment is a certain percentage of the fair market value that is determined by local assessors to be the total taxable value of land and additions on the property. | Land | Improvement |
|---|---|---|---|---|
| 2025 | $2,907 | $33,490 | -- | -- |
| 2024 | $2,807 | $34,870 | $6,030 | $28,840 |
| 2023 | $2,807 | $34,870 | $6,030 | $28,840 |
| 2022 | $1,629 | $16,830 | $16,830 | $0 |
| 2021 | $1,960 | $16,830 | $16,830 | $0 |
| 2020 | $322 | $2,580 | $2,580 | $0 |
Property History
| Date | Event | Price | List to Sale | Price per Sq Ft |
|---|---|---|---|---|
| 10/17/2025 10/17/25 | Pending | -- | -- | -- |
| 10/15/2025 10/15/25 | Price Changed | $485,000 | -2.0% | $160 / Sq Ft |
| 10/09/2025 10/09/25 | Price Changed | $495,000 | -1.0% | $164 / Sq Ft |
| 09/23/2025 09/23/25 | Price Changed | $500,000 | -2.0% | $165 / Sq Ft |
| 07/18/2025 07/18/25 | For Sale | $510,000 | -- | $169 / Sq Ft |
Purchase History
| Date | Type | Sale Price | Title Company |
|---|---|---|---|
| Special Warranty Deed | $527,325 | Stewart Title Company | |
| Warranty Deed | $465,000 | New Title Company Name |
Mortgage History
| Date | Status | Loan Amount | Loan Type |
|---|---|---|---|
| Open | $421,860 | New Conventional |
Source: Pikes Peak REALTOR® Services
MLS Number: 2832153
APN: 53043-07-066
- 7700 Frigid Air Point
- 7556 Johnsontown Heights
- 7750 Sun Shimmer View
- 7680 Almond Wood Loop
- 8186 Grey Bark Way
- 8271 Hardwood Cir
- 8036 Carmela Grove Unit 1
- 7626 Almond Wood Loop
- 8294 Hardwood Cir
- The Pagosa Plan at Aspen Meadows
- The Meadowbrook Plan at Aspen Meadows
- The Crestone Plan at Aspen Meadows
- Elm Plan at Aspen Meadows
- The Stonebridge Plan at Aspen Meadows
- The Telluride Plan at Aspen Meadows
- Boxelder Plan at Aspen Meadows
- Ash Plan at Aspen Meadows
- The Breckenridge Plan at Aspen Meadows
- 7923 Wagonwood Place
- 8090 Grey Bark Way
