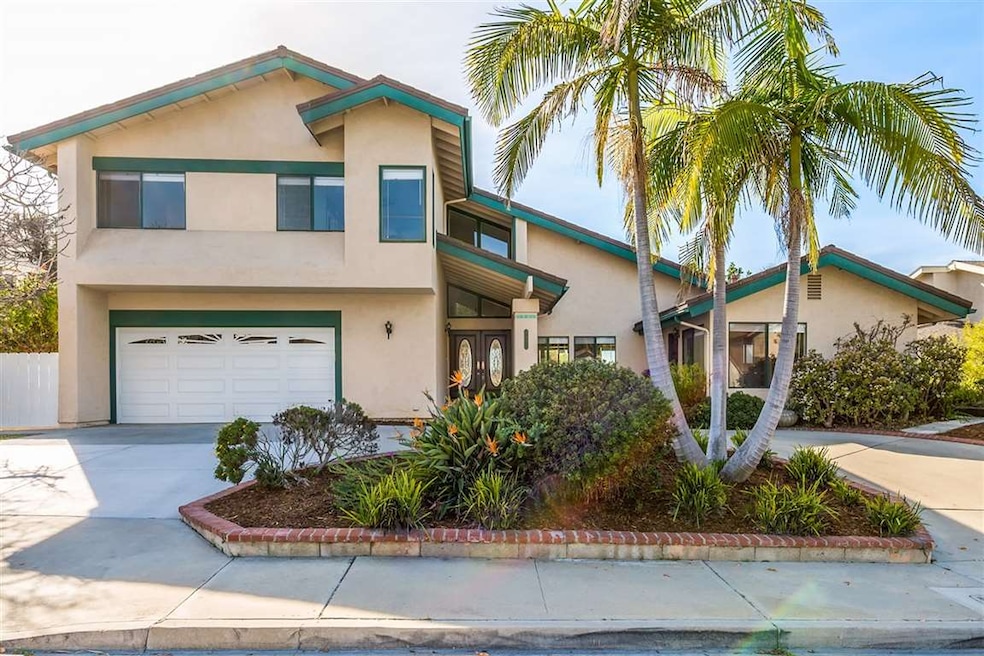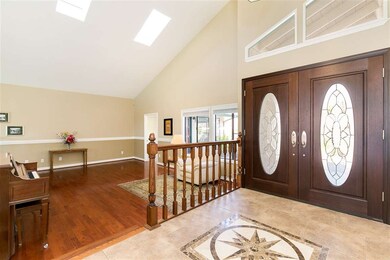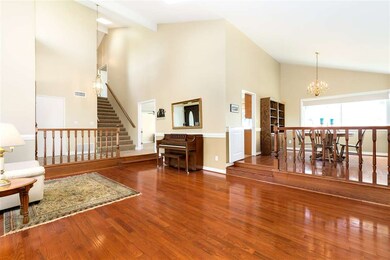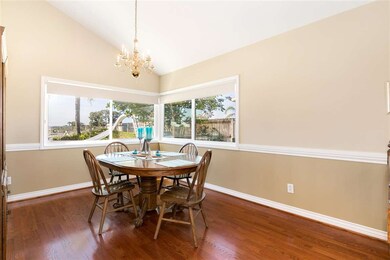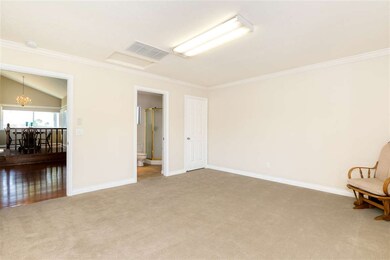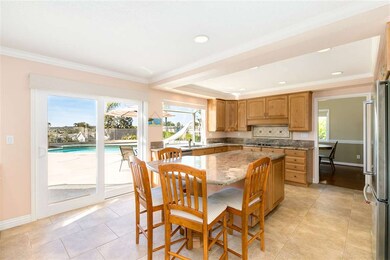
7647 Primavera Way Carlsbad, CA 92009
La Costa NeighborhoodHighlights
- Solar Heated In Ground Pool
- City Lights View
- Open Floorplan
- La Costa Heights Elementary School Rated A
- Updated Kitchen
- Deck
About This Home
As of July 2023You will fall in love when you enter through the double front doors inlaid with beveled glass and gaze upon gorgeous decorative tile flooring, vaulted ceilings, a separate living and family room, chair railing accents, a bedroom and full bathroom with a private entrance on the main level, solar electricity, and a ton of windows that bathe the living spaces in natural light. The well-appointed kitchen offers you an abundance of cabinet and granite-topped counter space, a large eat-at center island and is open to the family room for ease of entertaining. The spacious family room has a cozy fireplace and flows out into the backyard for year-round indoor outdoor enjoyment. The master suite features a built-in closet with extra storage cabinets as well as a walk-in closet, no more storage wars! As an added bonus, a large private balcony flows from the master suite for more relaxation. The spa-like en suite bathroom will soothe your soul. The backyard is an entertainer’s delight with a solar-heated sparkling pool and slide, a separate spa, a large patio plumbed with natural gas for an outdoor kitchen/BBQ/fire pit, two raised bed gardens ready for planting and room for all your outdoor activities. A must see to appreciate all this home has to offer!
Last Buyer's Agent
Jordan Clarke
Compass License #01911468

Home Details
Home Type
- Single Family
Est. Annual Taxes
- $23,381
Year Built
- Built in 1978 | Remodeled
Lot Details
- 10,238 Sq Ft Lot
- Gated Home
- Wrought Iron Fence
- Property is Fully Fenced
- Privacy Fence
- Wood Fence
- Stucco Fence
- Landscaped
- Level Lot
- Front and Back Yard Sprinklers
- Property is zoned R-1:SINGLE
Parking
- 2 Car Direct Access Garage
- Garage Door Opener
- Circular Driveway
Property Views
- City Lights
- Neighborhood
Home Design
- Metal Roof
- Stucco Exterior
Interior Spaces
- 3,000 Sq Ft Home
- 2-Story Property
- Open Floorplan
- Built-In Features
- Crown Molding
- Cathedral Ceiling
- Whole House Fan
- Ceiling Fan
- Recessed Lighting
- Gas Fireplace
- Formal Entry
- Family Room with Fireplace
- Family Room Off Kitchen
- Sunken Living Room
- Formal Dining Room
- Interior Storage Closet
- Attic Fan
Kitchen
- Updated Kitchen
- Double Self-Cleaning Convection Oven
- Electric Oven
- Six Burner Stove
- Built-In Range
- Range Hood
- Recirculated Exhaust Fan
- Warming Drawer
- Microwave
- Freezer
- Ice Maker
- Water Line To Refrigerator
- Dishwasher
- ENERGY STAR Qualified Appliances
- Kitchen Island
- Granite Countertops
- Disposal
Flooring
- Wood
- Wall to Wall Carpet
- Marble
- Ceramic Tile
Bedrooms and Bathrooms
- 5 Bedrooms
- Main Floor Bedroom
- Walk-In Closet
- Bathtub with Shower
- Shower Only
Laundry
- Laundry in Garage
- Dryer
Home Security
- Carbon Monoxide Detectors
- Fire and Smoke Detector
Pool
- Solar Heated In Ground Pool
- Heated Spa
- Pool Tile
- Pool Equipment or Cover
Outdoor Features
- Deck
- Slab Porch or Patio
- Outdoor Grill
Utilities
- Separate Water Meter
- Gas Water Heater
Listing and Financial Details
- Assessor Parcel Number 216-270-08-00
Ownership History
Purchase Details
Purchase Details
Home Financials for this Owner
Home Financials are based on the most recent Mortgage that was taken out on this home.Purchase Details
Purchase Details
Home Financials for this Owner
Home Financials are based on the most recent Mortgage that was taken out on this home.Purchase Details
Purchase Details
Home Financials for this Owner
Home Financials are based on the most recent Mortgage that was taken out on this home.Purchase Details
Similar Homes in the area
Home Values in the Area
Average Home Value in this Area
Purchase History
| Date | Type | Sale Price | Title Company |
|---|---|---|---|
| Deed | -- | None Listed On Document | |
| Grant Deed | $1,050,000 | First American Title | |
| Interfamily Deed Transfer | -- | -- | |
| Grant Deed | $425,000 | Fidelity National Title Co | |
| Interfamily Deed Transfer | -- | -- | |
| Grant Deed | $375,000 | Commonwealth Land Title Co | |
| Deed | $405,000 | -- |
Mortgage History
| Date | Status | Loan Amount | Loan Type |
|---|---|---|---|
| Previous Owner | $51,600 | Credit Line Revolving | |
| Previous Owner | $851,050 | New Conventional | |
| Previous Owner | $840,000 | New Conventional | |
| Previous Owner | $250,000 | Credit Line Revolving | |
| Previous Owner | $295,000 | Unknown | |
| Previous Owner | $345,000 | Unknown | |
| Previous Owner | $345,000 | Unknown | |
| Previous Owner | $30,000 | Unknown | |
| Previous Owner | $30,000 | Unknown | |
| Previous Owner | $340,000 | No Value Available | |
| Previous Owner | $100,000 | Credit Line Revolving | |
| Previous Owner | $300,000 | No Value Available | |
| Closed | $42,500 | No Value Available |
Property History
| Date | Event | Price | Change | Sq Ft Price |
|---|---|---|---|---|
| 07/26/2023 07/26/23 | Sold | $2,155,000 | +7.8% | $718 / Sq Ft |
| 06/28/2023 06/28/23 | Pending | -- | -- | -- |
| 06/25/2023 06/25/23 | For Sale | $1,999,000 | +90.4% | $666 / Sq Ft |
| 04/04/2018 04/04/18 | Sold | $1,050,000 | -2.3% | $350 / Sq Ft |
| 03/12/2018 03/12/18 | Pending | -- | -- | -- |
| 03/06/2018 03/06/18 | For Sale | $1,075,000 | 0.0% | $358 / Sq Ft |
| 02/15/2018 02/15/18 | Pending | -- | -- | -- |
| 02/08/2018 02/08/18 | For Sale | $1,075,000 | -- | $358 / Sq Ft |
Tax History Compared to Growth
Tax History
| Year | Tax Paid | Tax Assessment Tax Assessment Total Assessment is a certain percentage of the fair market value that is determined by local assessors to be the total taxable value of land and additions on the property. | Land | Improvement |
|---|---|---|---|---|
| 2025 | $23,381 | $2,198,100 | $1,734,000 | $464,100 |
| 2024 | $23,381 | $2,155,000 | $1,700,000 | $455,000 |
| 2023 | $12,706 | $1,148,324 | $787,423 | $360,901 |
| 2022 | $12,425 | $1,125,809 | $771,984 | $353,825 |
| 2021 | $12,239 | $1,103,736 | $756,848 | $346,888 |
| 2020 | $12,058 | $1,092,420 | $749,088 | $343,332 |
| 2019 | $11,816 | $1,071,000 | $734,400 | $336,600 |
| 2018 | $6,730 | $596,402 | $318,081 | $278,321 |
| 2017 | $6,615 | $584,709 | $311,845 | $272,864 |
| 2016 | $6,414 | $573,245 | $305,731 | $267,514 |
| 2015 | $6,298 | $564,635 | $301,139 | $263,496 |
| 2014 | $6,151 | $553,576 | $295,241 | $258,335 |
Agents Affiliated with this Home
-

Seller's Agent in 2023
Michael Daniels
Rancho Coastal Properties, Inc
(760) 822-1528
7 in this area
37 Total Sales
-

Buyer's Agent in 2023
Tracey Ross
Compass
(760) 583-9597
21 in this area
67 Total Sales
-

Seller's Agent in 2018
Ernie MacManus
Compass
(858) 344-3555
3 in this area
16 Total Sales
-
J
Buyer's Agent in 2018
Jordan Clarke
Compass
Map
Source: San Diego MLS
MLS Number: 180006798
APN: 216-270-08
- 7645 Calle Madero
- 2531 Levante St
- 2926 Gaviota Cir
- 2928 Gaviota Cir
- 2804 La Costa Ave
- 7570 Gibraltar St Unit 101
- 2848 Camino Serbal
- 2644 La Costa Ave
- 7527 Jerez Ct Unit E
- 7528 Jerez Ct Unit 6
- 2630 Vistosa Place
- 2608 La Costa Ave
- 7508 Jerez Ct
- 2630 Pirineos Way Unit 4
- 2381 Avenida Helecho
- 7512 Viejo Castilla Way Unit 17
- 2564 Navarra Dr Unit 115
- 2537 Navarra Dr Unit 9B
- 2544 Navarra Dr Unit 12
- 2544 Navarra Dr Unit 5
