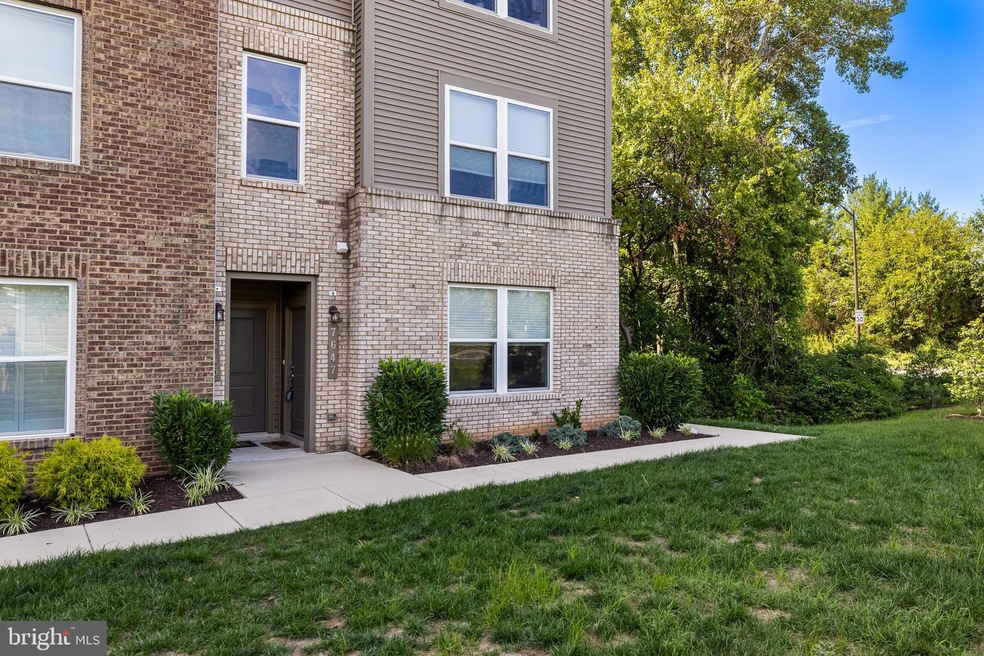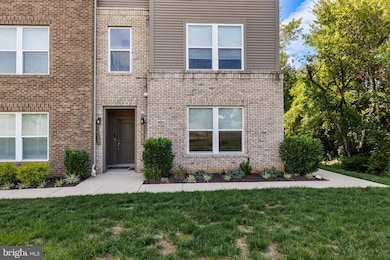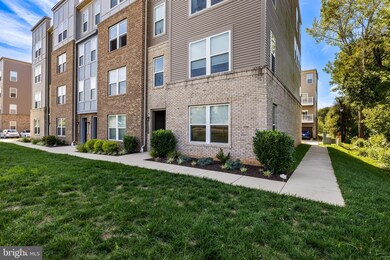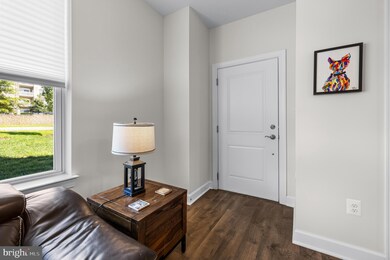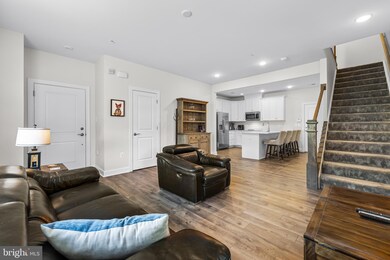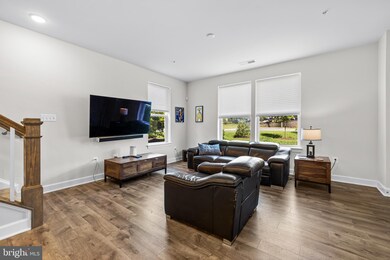
7647 Stemhart Ln Unit 45 Hanover, MD 21076
Highlights
- 1 Car Direct Access Garage
- Living Room
- Laundry Room
- Porch
- Community Playground
- Central Heating and Cooling System
About This Home
As of November 2024Stop by our open house this Saturday and Sunday. Sunny end-of-group home, built in 2020 with nearly 1876 square feet of luxury living space. Enjoy an abundance of natural light with oversized windows and large second floor porch with leafy views. Enter directly into the inviting living room with space for dining and half bath. The open floor plan flows into the gourmet kitchen, featuring upgraded countertops, cabinets and appliances. Tall 9' ceilings and easy-care luxury vinyl plank floors are throughout the home. Upstairs you'll find two bedrooms, a study/den, 2 full bathrooms and the laundry. The primary suite offers a double vanity, glass-doored shower and separate water closet. Two large walk-in closets complete the primary suite. The second full bathroom is across the hall from the laundry center and includes a tub/shower combo. The den/study opens onto the large porch running the width of the condominium. The one car garage enters directly into the main level. Park two cars, one in the garage and one on your driveaway, with guest parking scattered throughout the development. A private level two electric vehicle charger is located beside the garage entrance. 30-year architectural shingled roof; high efficiency double pane, argon gas-filled windows; high efficiency Trane HVAC; H.E.R.S. rated home to ensure the highest level of energy efficiency. Built by Stanley Martin in an ultra-convenient Arundel Mills location, you can walk to shopping and dining, a walker's paradise. Quick and easy access to BWI, NSA, Ft Mead, public transit and major commuter routes makes this an ideal location.
Last Agent to Sell the Property
Monument Sotheby's International Realty License #0677660 Listed on: 08/31/2024
Property Details
Home Type
- Condominium
Est. Annual Taxes
- $3,866
Year Built
- Built in 2020
Lot Details
- No Units Located Below
- 1 Common Wall
HOA Fees
Parking
- 1 Car Direct Access Garage
- 1 Driveway Space
Home Design
- Brick Exterior Construction
Interior Spaces
- 1,876 Sq Ft Home
- Property has 2 Levels
- Living Room
- Dining Room
Bedrooms and Bathrooms
- 2 Bedrooms
Laundry
- Laundry Room
- Laundry on upper level
- Washer and Dryer Hookup
Outdoor Features
- Porch
Schools
- Jessup Elementary School
- Meade Middle School
- Meade High School
Utilities
- Central Heating and Cooling System
- Electric Water Heater
Listing and Financial Details
- Assessor Parcel Number 020492790251810
Community Details
Overview
- Association fees include management, exterior building maintenance, common area maintenance, road maintenance, snow removal, lawn maintenance, reserve funds
- $29 Other Monthly Fees
- The Village At Arundel Mills HOA
- Low-Rise Condominium
- The Village At Arundel Mills Subdivision
- Property Manager
Amenities
- Common Area
Recreation
- Community Playground
Pet Policy
- Pets Allowed
Similar Homes in the area
Home Values in the Area
Average Home Value in this Area
Property History
| Date | Event | Price | Change | Sq Ft Price |
|---|---|---|---|---|
| 11/14/2024 11/14/24 | Sold | $410,000 | +2.5% | $219 / Sq Ft |
| 10/20/2024 10/20/24 | Pending | -- | -- | -- |
| 10/07/2024 10/07/24 | Price Changed | $399,999 | -4.8% | $213 / Sq Ft |
| 09/05/2024 09/05/24 | For Sale | $420,000 | 0.0% | $224 / Sq Ft |
| 09/04/2024 09/04/24 | Off Market | $420,000 | -- | -- |
| 08/31/2024 08/31/24 | For Sale | $420,000 | -- | $224 / Sq Ft |
Tax History Compared to Growth
Agents Affiliated with this Home
-
Wendy Odell Magus

Seller's Agent in 2024
Wendy Odell Magus
Monument Sotheby's International Realty
(410) 591-0204
2 in this area
79 Total Sales
-
Linda Fredeking

Seller Co-Listing Agent in 2024
Linda Fredeking
Monument Sotheby's International Realty
(410) 916-4792
1 in this area
108 Total Sales
-
Matthew Spence

Buyer's Agent in 2024
Matthew Spence
The KW Collective
(410) 952-3489
9 in this area
265 Total Sales
Map
Source: Bright MLS
MLS Number: MDAA2092744
- 7622 Stemhart Ln
- 7560 A Stoney Run Dr Unit A
- 7558 B Stoney Run Dr Unit 7558B
- 1622 Hardwick Ct Unit 203
- 1624 Hardwick Ct Unit 101
- 44 Chesapeake Mobile Ct
- 107 Chesapeake Mobile Ct
- 7732 Rotherham Dr
- 7183 Somerton Ct
- 1720 Allerford Dr
- 1716 Allerford Dr
- 7503 Langport Ct
- 1908 Armor Ct
- 1528 Matthews Town Rd
- 18XX Cedar Dr
- 1716 Sunningdale Ln
- 1941 Pometacom Drive - Georgetown Model
- 1941 Pometacom Drive - Sussex J Model
- 1941 Pometacom Dr
- 1519 Martock Ln
