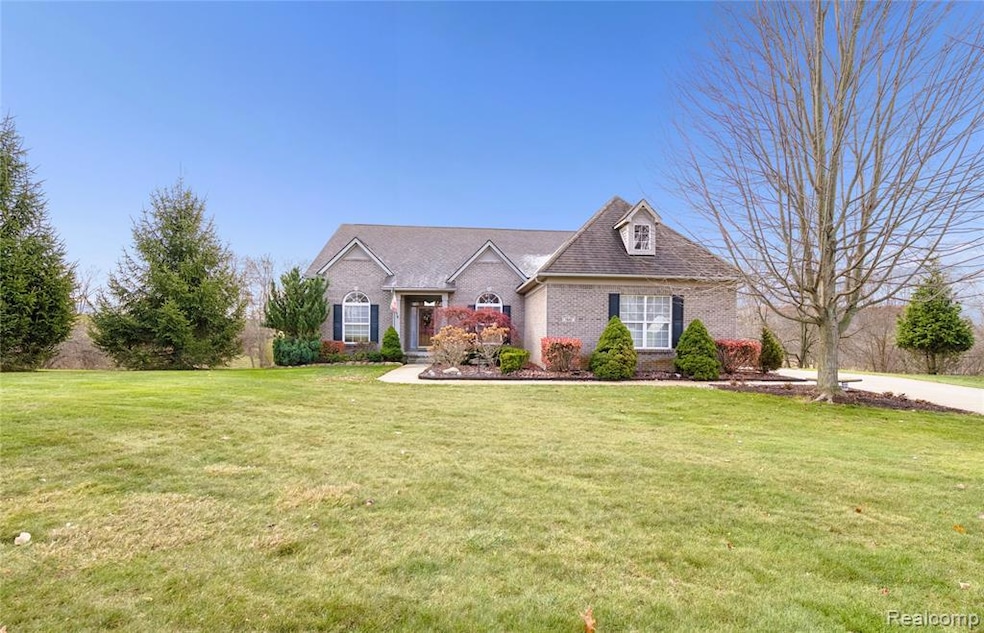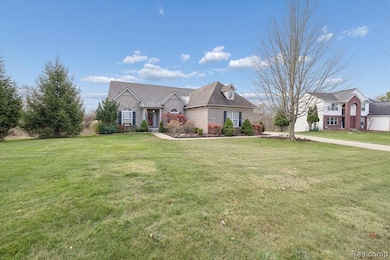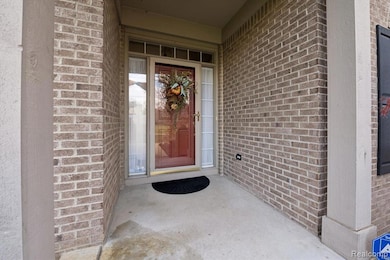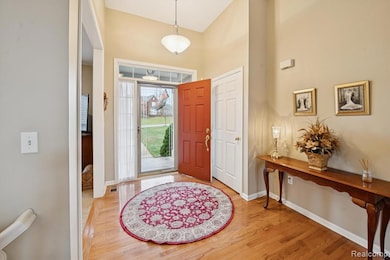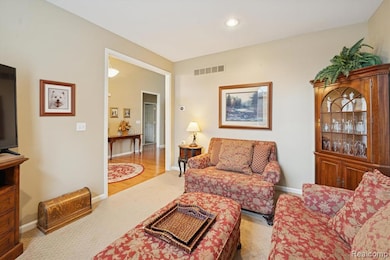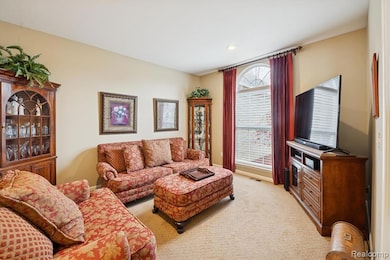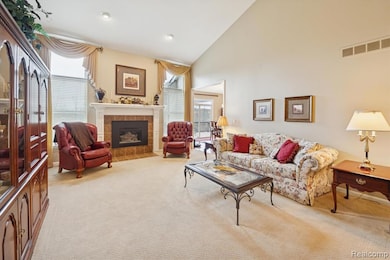7647 Tipperary Trail Fenton, MI 48430
Estimated payment $3,270/month
Highlights
- Very Popular Property
- Deck
- Ranch Style House
- Hartland High School Rated A-
- Vaulted Ceiling
- Ground Level Unit
About This Home
Look no further — this impeccably maintained 4-bedroom ranch is the perfect blend of comfort, privacy, and natural beauty! Overlooking acres of peaceful nature, you can watch deer wander by or entertain guests on the expansive, professionally built Trex deck. Inside, enjoy a desirable split-bedroom layout with the primary suite tucked away for privacy. This home also includes a spacious den/office, ideal for working from home or flexible living space. The great room features vaulted ceilings and a cozy fireplace, while the kitchen showcases granite countertops, hardwood floors, stainless steel appliances, and double ovens — perfect for home chefs and entertainers alike. The primary suite has vaulted ceilings, two closets (including a walk-in), and a beautifully updated bath with a soaking tub and large tile shower. You’ll love the abundance of storage throughout, including three pantries and a walk-in laundry closet. The large walkout basement with 9-foot ceilings, finished in 2017, includes a bedroom and half bath, providing extra living space or guest accommodations. Major mechanical updates bring peace of mind — new furnace, air conditioner, sump pump, and water softener in 2025, and a new well pump in 2020. Additional highlights include a 3-car garage and location within the highly acclaimed Hartland School District — just a quarter mile from the Tyrone Hills Golf Course!
Home Details
Home Type
- Single Family
Est. Annual Taxes
- $2,278
Year Built
- Built in 2005
Lot Details
- 0.58 Acre Lot
- Lot Dimensions are 100x206x172x201
- Sprinkler System
HOA Fees
- $50 Monthly HOA Fees
Home Design
- Ranch Style House
- Brick Exterior Construction
- Poured Concrete
- Vinyl Construction Material
Interior Spaces
- 2,025 Sq Ft Home
- Vaulted Ceiling
- Ceiling Fan
- Gas Fireplace
- Finished Basement
Kitchen
- Double Oven
- Gas Cooktop
- Microwave
- Dishwasher
- Disposal
Bedrooms and Bathrooms
- 4 Bedrooms
- Soaking Tub
Parking
- 3 Car Direct Access Garage
- Garage Door Opener
Outdoor Features
- Deck
- Patio
- Exterior Lighting
- Porch
Location
- Ground Level Unit
Utilities
- Forced Air Heating and Cooling System
- Heating System Uses Natural Gas
- Sewer in Street
Community Details
- Rti Property Management Association, Phone Number (810) 991-1235
- Irish Hills Site Condo Subdivision
Listing and Financial Details
- Assessor Parcel Number 0429201009
Map
Home Values in the Area
Average Home Value in this Area
Tax History
| Year | Tax Paid | Tax Assessment Tax Assessment Total Assessment is a certain percentage of the fair market value that is determined by local assessors to be the total taxable value of land and additions on the property. | Land | Improvement |
|---|---|---|---|---|
| 2025 | $5,559 | $243,600 | $0 | $0 |
| 2024 | $2,214 | $229,100 | $0 | $0 |
| 2023 | $2,116 | $224,100 | $0 | $0 |
| 2022 | $5,774 | $171,800 | $0 | $0 |
| 2021 | $5,749 | $179,500 | $0 | $0 |
| 2020 | $5,733 | $171,800 | $0 | $0 |
| 2019 | $5,228 | $165,600 | $0 | $0 |
| 2018 | $4,481 | $145,500 | $0 | $0 |
| 2017 | $4,484 | $145,500 | $0 | $0 |
| 2016 | $3,297 | $126,700 | $0 | $0 |
| 2014 | $3,505 | $120,600 | $0 | $0 |
| 2012 | $3,505 | $90,100 | $0 | $0 |
Property History
| Date | Event | Price | List to Sale | Price per Sq Ft | Prior Sale |
|---|---|---|---|---|---|
| 11/13/2025 11/13/25 | For Sale | $574,900 | +82.5% | $284 / Sq Ft | |
| 10/21/2016 10/21/16 | Sold | $315,000 | -4.5% | $156 / Sq Ft | View Prior Sale |
| 09/07/2016 09/07/16 | Pending | -- | -- | -- | |
| 07/20/2016 07/20/16 | Price Changed | $329,900 | -2.7% | $163 / Sq Ft | |
| 07/13/2016 07/13/16 | Price Changed | $339,000 | -2.9% | $167 / Sq Ft | |
| 06/27/2016 06/27/16 | For Sale | $349,000 | -- | $172 / Sq Ft |
Purchase History
| Date | Type | Sale Price | Title Company |
|---|---|---|---|
| Warranty Deed | $315,000 | None Available | |
| Warranty Deed | -- | Metropolitan Title Company |
Source: Realcomp
MLS Number: 20251052834
APN: 04-29-201-009
- 9838 Dublin Dr
- 20 Tipperary Trail
- 62 Donegal Ct
- 68 Donegal Ct
- 10105 Gordon Rd
- 7334 Parkwood Dr
- 6612 Prince Blvd
- 0 Parkwood Dr
- 9718 Besants Ct
- 8373 Riverwalk Dr
- 6347 Kingsway Dr
- 6278 Princess Blvd
- 6272 Chadwick Ave
- 7335 Surfwood Dr
- 00-Lot 128 Ledgewood Dr
- 6252 Juliet Blvd
- 9757 Townsquare Blvd
- 9680 Townsquare Blvd
- 7477 Ore Knob Dr
- 000-Unit 3 Ledgewood Ravine
- 8419 Quill Dr
- 12911 Fenton Heights Blvd
- 1950 Oakbrooke Dr
- 16000 Silver Pkwy
- 3800 Arbor Dr
- 823 W Silver Lake Rd
- 3200 Foley Glen Dr
- 12415 Redwood Rose Way
- 106 S Leroy St Unit B
- 1024 North Rd
- 1024 North Rd Unit A5
- 1024 North Rd Unit C8
- 1024 North Rd Unit 608
- 1024 North Rd Unit 601
- 701 Mary Ct
- 2100 Georgetown Pkwy
- 230 Whispering Pines Dr
- 9383 Evergreen Dr
- 200 Trealout Dr
- 9356 River Dr
