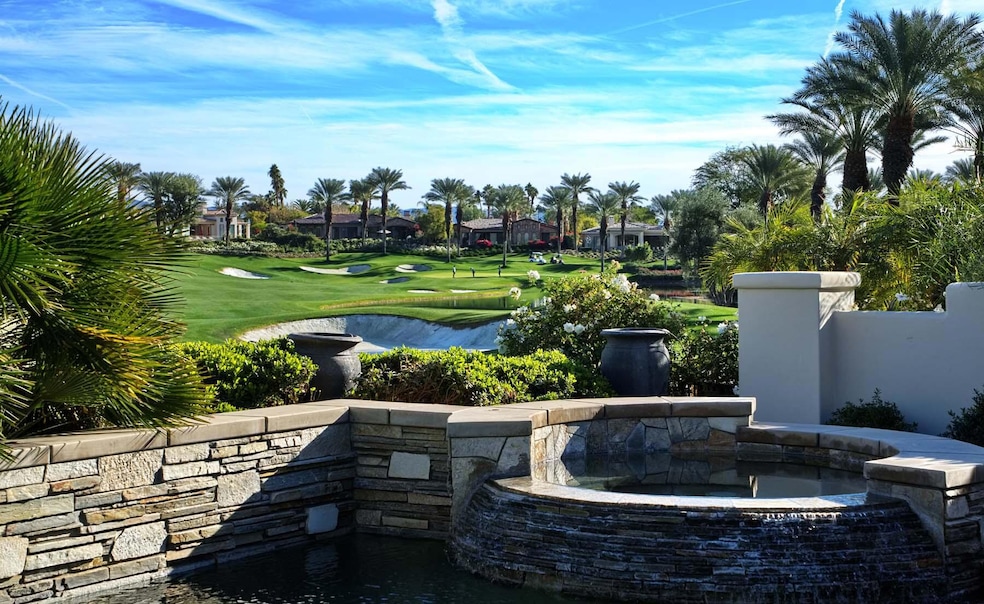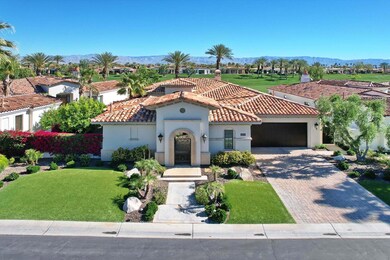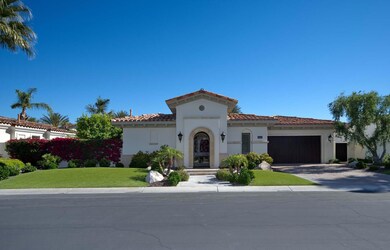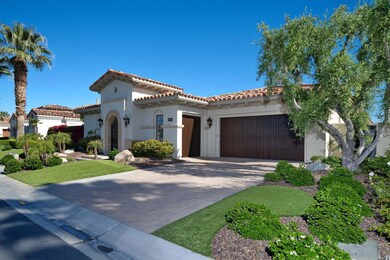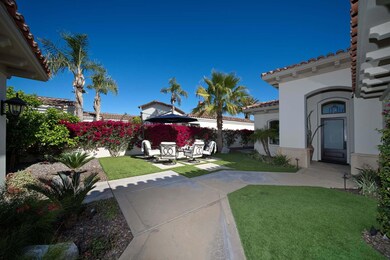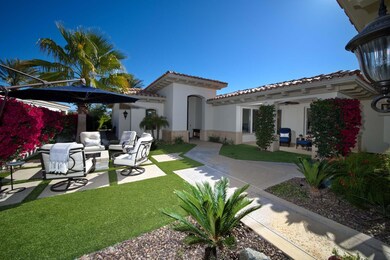
76475 Via Chianti Indian Wells, CA 92210
Toscana NeighborhoodHighlights
- Guest House
- On Golf Course
- Casita
- Palm Desert High School Rated A
- Heated In Ground Pool
- Gated Community
About This Home
As of February 2025This beautiful Plan 621 inside Toscana Country Club boasts close to $1M in remodeling costs for interior and exterior aesthetics, while offering gorgeous views of the Jack Nicklaus Signature Golf Course. Some upgrades include new interior doors; wood flooring and plantation shutters in the master suite; living room fireplace stone and mantel; beams, shiplap, and open shelving; all interior light fixtures, can lighting, and fans; landscaping with firepit; and more. New high-efficiency AC units, high-efficiency water heater, sprinkler system, pool and spa water pump, and pool and spa high-efficiency heater are just a handful of upgraded mechanical work. The gourmet kitchen was expanded with cabinetry and hardware, gorgeous leathered quartzite countertops, tilework, and plumbing hardware. New black stainless appliances pull together the soft French Country palette with the custom metal range hood that is the statement piece of the kitchen. The wetbar was also remodeled to match the kitchen. The master bedroom offers a cozy retreat; the en-suite features a freestanding soaking tub, wood-beamed ceilings, colorful cabinetry with quartzite countertops and copper sinks, glass-wrapped walk-in shower with custom tilework, and more. Guests can enjoy either of the two main-home guest rooms or the private guest house featuring a kitchenette and en-suite.
Last Agent to Sell the Property
Ford, Latham Castrale and Jenkins Team
Toscana Homes, Inc. License #01966714 Listed on: 01/06/2025
Last Buyer's Agent
Ford, Latham Castrale and Jenkins Team
Toscana Homes, Inc. License #01966714 Listed on: 01/06/2025
Home Details
Home Type
- Single Family
Est. Annual Taxes
- $18,062
Year Built
- Built in 2005
Lot Details
- 0.27 Acre Lot
- On Golf Course
- Cul-De-Sac
- Home has North and South Exposure
- Stucco Fence
- Drip System Landscaping
- Paved or Partially Paved Lot
- Sprinklers on Timer
HOA Fees
- $750 Monthly HOA Fees
Property Views
- Golf Course
- Mountain
- Pool
Home Design
- Mediterranean Architecture
- Slab Foundation
- Tile Roof
- "S" Clay Tile Roof
- Stucco Exterior
Interior Spaces
- 3,260 Sq Ft Home
- 1-Story Property
- Wet Bar
- Partially Furnished
- Wired For Data
- Bar
- High Ceiling
- Gas Log Fireplace
- Custom Window Coverings
- Sliding Doors
- Great Room with Fireplace
- Combination Dining and Living Room
- Security System Owned
Kitchen
- Breakfast Bar
- Gas Oven
- Gas Cooktop
- Range Hood
- Microwave
- Dishwasher
- Granite Countertops
Flooring
- Wood
- Stone
- Tile
Bedrooms and Bathrooms
- 4 Bedrooms
- Walk-In Closet
- Remodeled Bathroom
- Powder Room
- Double Vanity
Laundry
- Laundry Room
- Dryer
Parking
- 2.5 Car Attached Garage
- Driveway
- On-Street Parking
- Golf Cart Garage
Pool
- Heated In Ground Pool
- Heated Spa
- In Ground Spa
- Gunite Pool
- Outdoor Pool
- Saltwater Pool
- Gunite Spa
Outdoor Features
- Covered Patio or Porch
- Casita
- Built-In Barbecue
Additional Homes
- Guest House
Location
- Ground Level
- Property is near a clubhouse
Utilities
- Forced Air Zoned Heating and Cooling System
- Heating System Uses Natural Gas
- Underground Utilities
- Property is located within a water district
- Gas Water Heater
- Cable TV Available
Listing and Financial Details
- Assessor Parcel Number 634330021
Community Details
Overview
- Association fees include cable TV, security
- Built by Toscana Homes, Inc.
- Toscana Country Club Subdivision, Amalfi 621 Floorplan
- Planned Unit Development
Amenities
- Community Mailbox
Recreation
- Golf Course Community
- Dog Park
Security
- Resident Manager or Management On Site
- Card or Code Access
- Gated Community
Ownership History
Purchase Details
Home Financials for this Owner
Home Financials are based on the most recent Mortgage that was taken out on this home.Purchase Details
Home Financials for this Owner
Home Financials are based on the most recent Mortgage that was taken out on this home.Purchase Details
Home Financials for this Owner
Home Financials are based on the most recent Mortgage that was taken out on this home.Purchase Details
Similar Homes in Indian Wells, CA
Home Values in the Area
Average Home Value in this Area
Purchase History
| Date | Type | Sale Price | Title Company |
|---|---|---|---|
| Grant Deed | $2,650,000 | Chicago Title | |
| Grant Deed | $1,150,000 | Fidelity National Title Grou | |
| Grant Deed | $1,200,000 | Orange Coast Title Company | |
| Grant Deed | $1,350,000 | Chicago Title Company |
Property History
| Date | Event | Price | Change | Sq Ft Price |
|---|---|---|---|---|
| 02/04/2025 02/04/25 | Sold | $2,650,000 | -3.6% | $813 / Sq Ft |
| 02/02/2025 02/02/25 | Pending | -- | -- | -- |
| 01/06/2025 01/06/25 | For Sale | $2,750,000 | +120.0% | $844 / Sq Ft |
| 04/25/2018 04/25/18 | Sold | $1,250,000 | -3.5% | $383 / Sq Ft |
| 03/11/2018 03/11/18 | Pending | -- | -- | -- |
| 02/02/2018 02/02/18 | Price Changed | $1,295,000 | -3.7% | $397 / Sq Ft |
| 11/17/2017 11/17/17 | Price Changed | $1,345,000 | -3.6% | $413 / Sq Ft |
| 11/02/2017 11/02/17 | For Sale | $1,395,000 | +16.3% | $428 / Sq Ft |
| 06/04/2013 06/04/13 | Sold | $1,200,000 | -7.3% | $364 / Sq Ft |
| 04/05/2013 04/05/13 | Price Changed | $1,295,000 | -5.8% | $392 / Sq Ft |
| 11/24/2012 11/24/12 | For Sale | $1,375,000 | -- | $417 / Sq Ft |
Tax History Compared to Growth
Tax History
| Year | Tax Paid | Tax Assessment Tax Assessment Total Assessment is a certain percentage of the fair market value that is determined by local assessors to be the total taxable value of land and additions on the property. | Land | Improvement |
|---|---|---|---|---|
| 2025 | $18,062 | $1,422,281 | $497,797 | $924,484 |
| 2023 | $17,633 | $1,367,054 | $478,468 | $888,586 |
| 2022 | $17,167 | $1,340,250 | $469,087 | $871,163 |
| 2021 | $16,806 | $1,313,972 | $459,890 | $854,082 |
| 2020 | $16,490 | $1,300,500 | $455,175 | $845,325 |
| 2019 | $16,172 | $1,275,000 | $446,250 | $828,750 |
| 2018 | $16,457 | $1,298,705 | $454,545 | $844,160 |
| 2017 | $16,120 | $1,273,241 | $445,633 | $827,608 |
| 2016 | $15,728 | $1,248,277 | $436,896 | $811,381 |
| 2015 | $15,795 | $1,229,530 | $430,335 | $799,195 |
| 2014 | $15,534 | $1,205,447 | $421,906 | $783,541 |
Agents Affiliated with this Home
-
Ford, Latham Castrale and Jenkins Team
F
Seller's Agent in 2025
Ford, Latham Castrale and Jenkins Team
Toscana Homes, Inc.
(760) 772-7000
121 in this area
122 Total Sales
-
C
Buyer's Agent in 2013
Charlene Brinson
Toscana Homes, Inc.
Map
Source: California Desert Association of REALTORS®
MLS Number: 219122224
APN: 634-330-021
- 76489 Via Chianti
- 76476 Via Chianti
- 76168 Via Chianti
- 76357 Via Chianti
- 43224 Via Lucca
- 76218 Via Firenze
- 43690 Virginia Ave
- 76591 Rudy Ct
- 76796 Oklahoma Ave
- 76645 Sheba Way
- 42895 Scirocco Rd
- 42740 Sand Dune Dr
- 42775 Tennessee Ave
- 76835 Oklahoma Ave
- 42872 Scirocco Rd
- 42515 Sultan Ave
- 76726 Kentucky Ave
- 76718 Kentucky Ave
- 76761 Kentucky Ave
- 75809 Via Pisa
