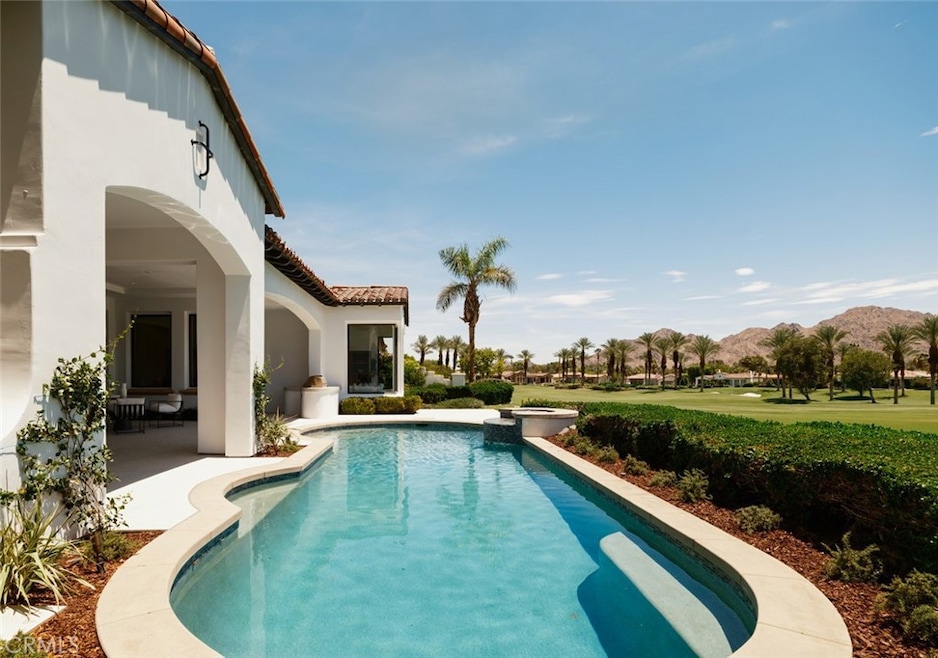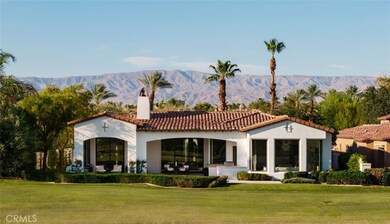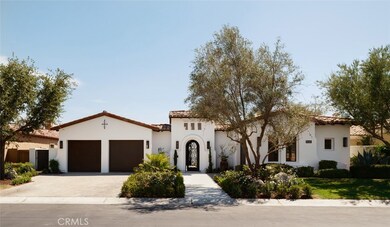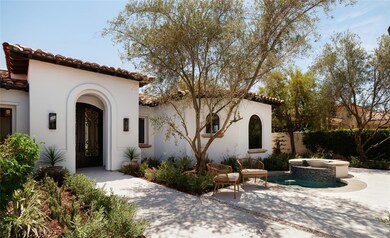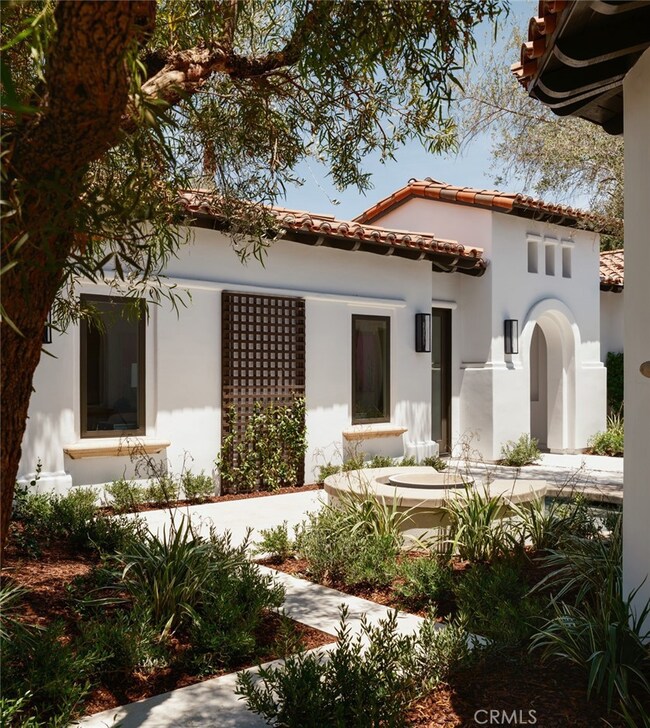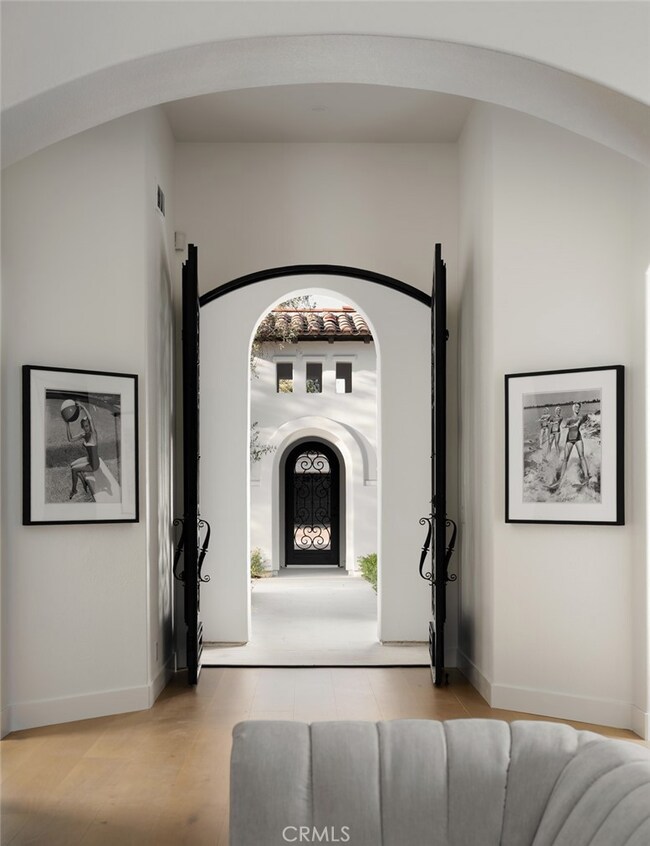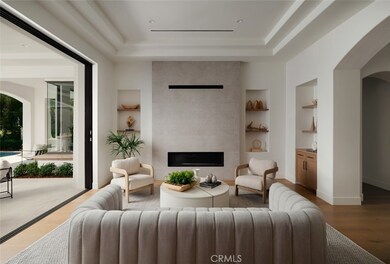76476 Via Chianti Indian Wells, CA 92210
Toscana NeighborhoodEstimated payment $26,582/month
Highlights
- Guest House
- Golf Course Community
- Heated In Ground Pool
- Palm Desert High School Rated A
- 24-Hour Security
- Second Garage
About This Home
This stunningly renovated home in the exclusive Toscana Country Club showcases breathtaking views of the mountains overlooking the Jack Nicklaus Signature Golf Course. Completely rebuilt and thoughtfully upgraded inside and out, this home features luxurious custom finishes including wide-plank white oak flooring, bespoke white oak cabinetry, Neolith countertops, and designer fixtures. The chef’s kitchen is outfitted with Wolf/Sub-Zero appliances and a walk in pantry. A sleek Enviro linear fireplace adds warmth and modern elegance to the great room. Expansive pocket doors create a seamless indoor-outdoor flow to the private patio, pool, and golf course. A separate guest house offers a private retreat with its own living area, en-suite bath, and kitchenette. This impeccably crafted showpiece is an oasis in the desert and will not disappoint.
Listing Agent
Compass Brokerage Phone: 949-945-8118 License #02019769 Listed on: 07/31/2025

Home Details
Home Type
- Single Family
Est. Annual Taxes
- $26,283
Year Built
- Built in 2005 | Remodeled
Lot Details
- 0.3 Acre Lot
- Front and Back Yard Sprinklers
- Density is up to 1 Unit/Acre
HOA Fees
- $750 Monthly HOA Fees
Parking
- 3 Car Attached Garage
- Second Garage
- Parking Available
- Three Garage Doors
- Driveway
Home Design
- Entry on the 1st floor
- Stucco
Interior Spaces
- 4,053 Sq Ft Home
- 1-Story Property
- Bar
- Gas Fireplace
- Entryway
- Family Room
- Wood Flooring
- Mountain Views
Kitchen
- Walk-In Pantry
- Gas Oven
- Built-In Range
- Microwave
- Freezer
- Dishwasher
- Wolf Appliances
- Kitchen Island
- Pots and Pans Drawers
- Built-In Trash or Recycling Cabinet
- Self-Closing Drawers and Cabinet Doors
- Disposal
Bedrooms and Bathrooms
- 4 Main Level Bedrooms
- Primary Bedroom Suite
- Walk-In Closet
- Remodeled Bathroom
- Soaking Tub
- Walk-in Shower
- Exhaust Fan In Bathroom
Laundry
- Laundry Room
- Dryer
- Washer
Pool
- Heated In Ground Pool
- In Ground Spa
Utilities
- Central Heating and Cooling System
- Tankless Water Heater
Additional Features
- Outdoor Grill
- Guest House
Listing and Financial Details
- Tax Lot 49
- Tax Tract Number 29663
- Assessor Parcel Number 634330008
- $943 per year additional tax assessments
Community Details
Overview
- Toscana HOA, Phone Number (760) 404-1450
- Toscana CC Subdivision
Recreation
- Golf Course Community
Security
- 24-Hour Security
- Resident Manager or Management On Site
- Controlled Access
Map
Home Values in the Area
Average Home Value in this Area
Tax History
| Year | Tax Paid | Tax Assessment Tax Assessment Total Assessment is a certain percentage of the fair market value that is determined by local assessors to be the total taxable value of land and additions on the property. | Land | Improvement |
|---|---|---|---|---|
| 2025 | $26,283 | $2,560,199 | $896,072 | $1,664,127 |
| 2023 | $26,283 | $2,028,778 | $710,074 | $1,318,704 |
| 2022 | $25,111 | $1,921,512 | $696,682 | $1,224,830 |
| 2021 | $23,784 | $1,883,836 | $683,022 | $1,200,814 |
| 2020 | $23,334 | $1,864,521 | $676,019 | $1,188,502 |
| 2019 | $22,883 | $1,827,963 | $662,764 | $1,165,199 |
| 2018 | $22,447 | $1,792,121 | $649,769 | $1,142,352 |
| 2017 | $21,987 | $1,756,982 | $637,029 | $1,119,953 |
| 2016 | $21,449 | $1,722,533 | $624,539 | $1,097,994 |
| 2015 | $21,541 | $1,696,661 | $615,159 | $1,081,502 |
| 2014 | $21,181 | $1,663,428 | $603,110 | $1,060,318 |
Property History
| Date | Event | Price | List to Sale | Price per Sq Ft | Prior Sale |
|---|---|---|---|---|---|
| 07/31/2025 07/31/25 | Price Changed | $4,490,000 | -10.0% | $1,108 / Sq Ft | |
| 07/31/2025 07/31/25 | For Sale | $4,990,000 | +99.5% | $1,231 / Sq Ft | |
| 03/20/2024 03/20/24 | Sold | $2,501,000 | -3.6% | $617 / Sq Ft | View Prior Sale |
| 03/07/2024 03/07/24 | Pending | -- | -- | -- | |
| 01/18/2024 01/18/24 | Price Changed | $2,595,000 | -7.2% | $640 / Sq Ft | |
| 07/11/2023 07/11/23 | For Sale | $2,795,000 | -- | $690 / Sq Ft |
Purchase History
| Date | Type | Sale Price | Title Company |
|---|---|---|---|
| Grant Deed | $2,510,000 | Orange Coast Title | |
| Grant Deed | $520,000 | Chicago Title Co |
Mortgage History
| Date | Status | Loan Amount | Loan Type |
|---|---|---|---|
| Previous Owner | $1,882,500 | New Conventional |
Source: California Regional Multiple Listing Service (CRMLS)
MLS Number: OC25172407
APN: 634-330-008
- 76489 Via Chianti
- 76168 Via Chianti
- 76056 Via Chianti
- 76370 Via Uzzano
- 76194 Via Uzzano
- 43188 Via Lucca
- 43677 Via Orvieto
- 43651 Virginia Ave
- 43139 Via Lucca
- 43312 Via Siena
- 43360 Via Siena
- 76786 Oklahoma Ave
- 42645 Via Orvieto
- 75836 Via Cortona
- 76591 Rudy Ct
- 76739 Oklahoma Ave
- 43231 Via Siena
- 76550 Faber Cir
- 76701 California Dr
- 42764 Sand Dune Dr
- 43548 Virginia Ave
- 76550 New York Ave
- 76574 Sheba Way
- 75679 Via Pisa
- 76706 New York Ave
- 42654 Sand Dune Dr
- 75617 Camino de Paco
- 76795 New York Ave
- 42275 Omar Place
- 44839 Oro Grande Cir
- 75593 Desert Horizons Dr
- 44842 Guadalupe Dr
- 280 Gold Canyon Dr
- 75577 Desert Horizons Dr
- 76983 California Dr
- 42320 Sari Ct
- 76915 Scimitar Way
- 75417 Spyglass Dr
- 75741 Via Stia
- 76913 Morocco Rd
