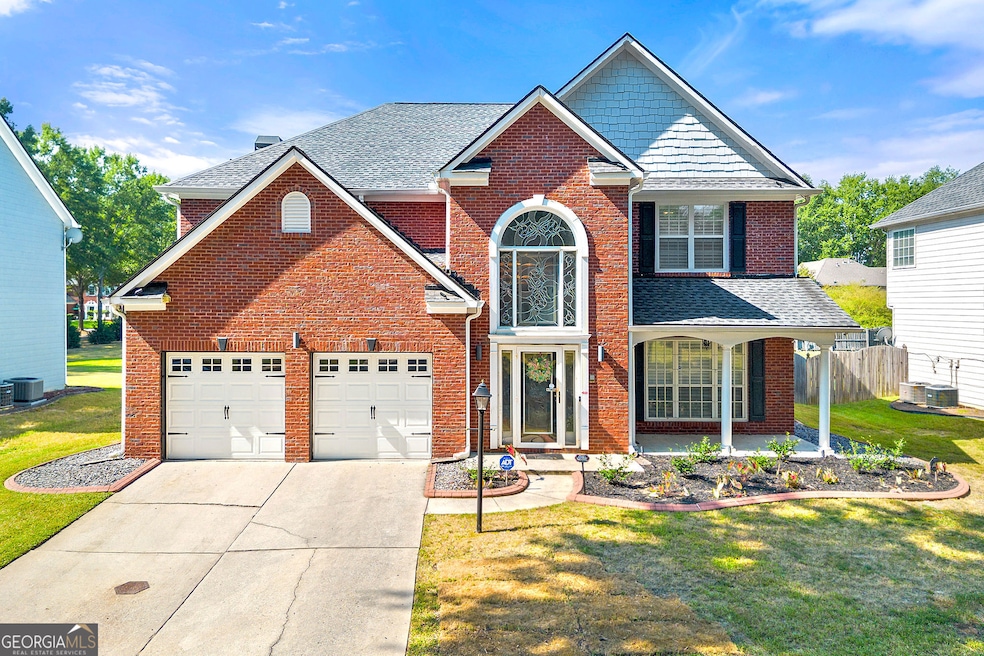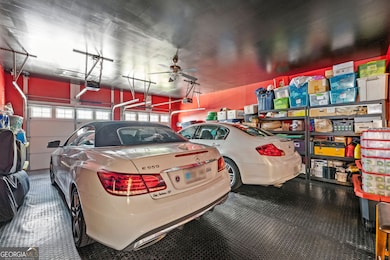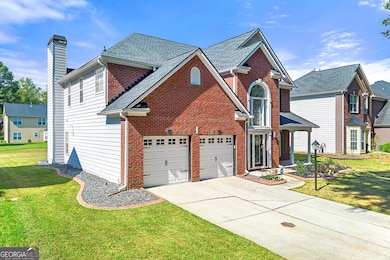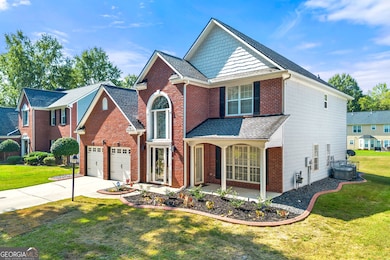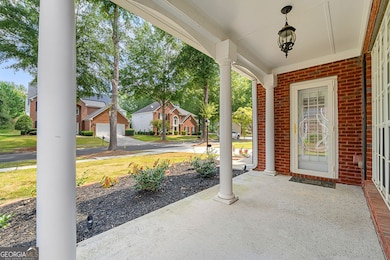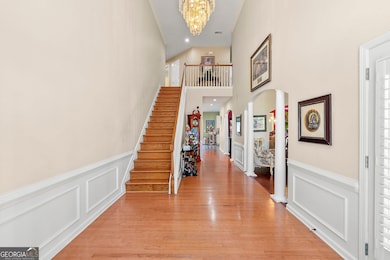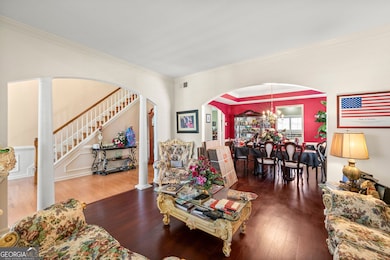7648 Cole Ln Unit 1C Atlanta, GA 30349
Estimated payment $2,918/month
Highlights
- 9,452 Acre Lot
- Wood Flooring
- 1 Fireplace
- Clubhouse
- Whirlpool Bathtub
- High Ceiling
About This Home
This home is packed with upgrades, featuring custom-designed windows and doors, an upgraded tier chandelier, and hardwood floors replacing carpet throughout. The kitchen is fully upgraded with stainless steel appliances, including a dishwasher, over-the-stove microwave, double oven, and cooktop, along with custom cabinetry and marble flooring. Bathrooms have been updated, the master bathroom is luxurious, and the custom walk-in closet adds a touch of elegance. The home includes an intercom system, surround sound, and a custom brick wall with an 85" TV theater system. Custom wood plantation blinds adorn 27 windows and a tankless water heater. The heart of the home is the open kitchen with crisp white cabinets, marble countertops, and a cozy breakfast room. Upstairs, the primary suite offers a spa-like ensuite bathroom with dual vanities, a separate tub and shower, and a walk-in closet. Five spacious bedrooms, including a Jack and Jill layout, three full bathrooms, and a laundry room complete the upper level. Outside, the level backyard features an extended patio, a Weber grill, an irrigation system, outdoor lighting, and commercial-grade security cameras, all perfect for relaxation or entertaining. Conveniently located near I-20, I-85, I-285, I-75, the airport, and everything Atlanta has to offer, this home blends space, style, and location perfectly. A painting allowance is included for buyers to choose their preferred color scheme. Don't miss out-this home won't last long!
Home Details
Home Type
- Single Family
Est. Annual Taxes
- $6,574
Year Built
- Built in 2001
Lot Details
- 9,452 Acre Lot
- Level Lot
Home Design
- Slate Roof
- Composition Roof
- Vinyl Siding
- Brick Front
Interior Spaces
- 3,269 Sq Ft Home
- 2-Story Property
- Tray Ceiling
- High Ceiling
- Ceiling Fan
- 1 Fireplace
- Two Story Entrance Foyer
- Family Room
- Den
- Home Gym
Kitchen
- Double Convection Oven
- Cooktop
- Microwave
- Ice Maker
- Dishwasher
- Stainless Steel Appliances
- Disposal
Flooring
- Wood
- Stone
Bedrooms and Bathrooms
- 5 Bedrooms
- Walk-In Closet
- Double Vanity
- Whirlpool Bathtub
- Separate Shower
Laundry
- Laundry Room
- Laundry in Hall
- Laundry on upper level
- Dryer
- Washer
Parking
- Garage
- Parking Pad
- Garage Door Opener
Schools
- Cliftondale Elementary School
- Renaissance Middle School
- Langston Hughes High School
Utilities
- Central Heating and Cooling System
- Hot Water Heating System
- Heating System Uses Natural Gas
- Underground Utilities
- Tankless Water Heater
- Gas Water Heater
- High Speed Internet
- Phone Available
- Cable TV Available
Listing and Financial Details
- Tax Lot 414
Community Details
Overview
- Property has a Home Owners Association
- Association fees include facilities fee, maintenance exterior, ground maintenance, management fee
- Walden Park Subdivision
Amenities
- Clubhouse
Recreation
- Tennis Courts
- Community Playground
- Community Pool
Map
Home Values in the Area
Average Home Value in this Area
Tax History
| Year | Tax Paid | Tax Assessment Tax Assessment Total Assessment is a certain percentage of the fair market value that is determined by local assessors to be the total taxable value of land and additions on the property. | Land | Improvement |
|---|---|---|---|---|
| 2025 | $46 | $167,880 | $31,920 | $135,960 |
| 2023 | $4,818 | $170,680 | $31,920 | $138,760 |
| 2022 | $1,992 | $152,440 | $27,360 | $125,080 |
| 2021 | $1,956 | $110,160 | $18,960 | $91,200 |
| 2020 | $1,926 | $104,360 | $16,480 | $87,880 |
| 2019 | $2,406 | $99,960 | $19,120 | $80,840 |
| 2018 | $2,403 | $77,680 | $12,680 | $65,000 |
| 2017 | $1,582 | $55,880 | $8,400 | $47,480 |
| 2016 | $1,321 | $49,520 | $8,400 | $41,120 |
| 2015 | $1,325 | $49,520 | $8,400 | $41,120 |
| 2014 | $1,371 | $49,520 | $8,400 | $41,120 |
Property History
| Date | Event | Price | List to Sale | Price per Sq Ft |
|---|---|---|---|---|
| 08/28/2025 08/28/25 | For Sale | $450,000 | -- | $138 / Sq Ft |
Purchase History
| Date | Type | Sale Price | Title Company |
|---|---|---|---|
| Warranty Deed | -- | -- | |
| Deed | $215,000 | -- |
Mortgage History
| Date | Status | Loan Amount | Loan Type |
|---|---|---|---|
| Previous Owner | $193,000 | VA |
Source: Georgia MLS
MLS Number: 10592815
APN: 14F-0157-LL-215-1
- 275 Lawrence Place
- 3822 Oakman Place
- 3105 Pebble Creek Ln
- 515 Abercorn Ct
- 7549 Absinth Dr
- 7062 Cavender Dr SW
- 744 Effendi Place
- 2888 Chilhowee Dr
- 4030 W Stubbs Rd Unit ID1032139P
- 2774 Elkmont Ridge SW
- 4060 W Stubbs Rd
- 4780 Butner Rd
- 6753 Chilkat Ct SW
- 910 Sly Fox Run
- 6792 Foxfire Place
- 4427 Alysheba Dr
- 6833 Fireside Ln
- 4222 Matisse Ln
- 845 Botanica Way
- 6854 Fireside Ln
