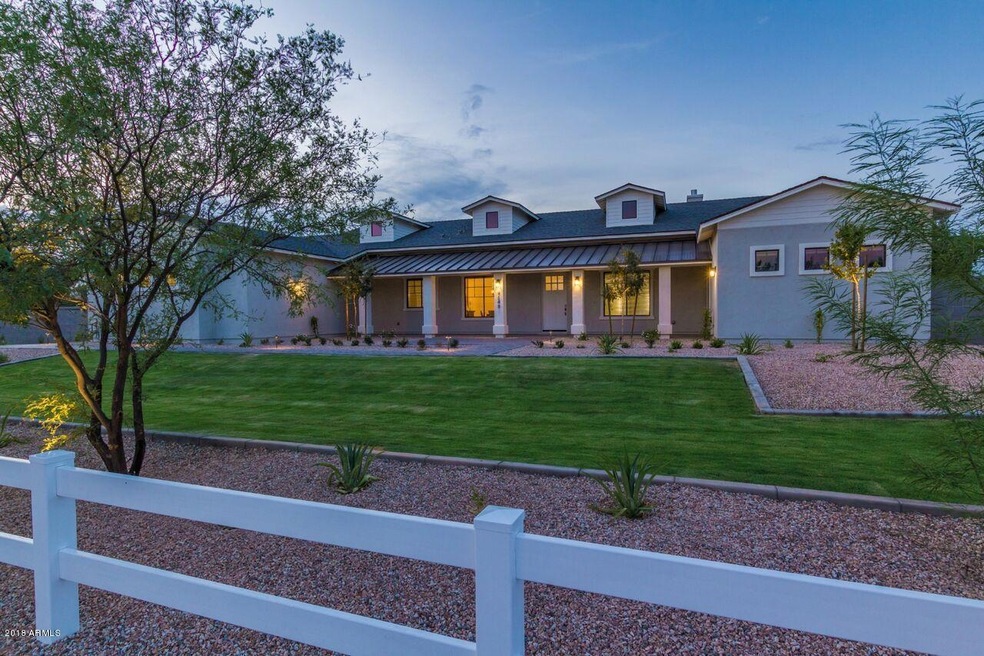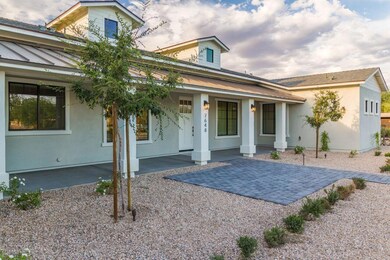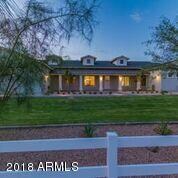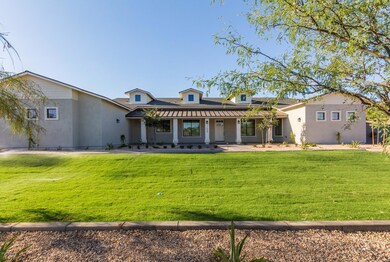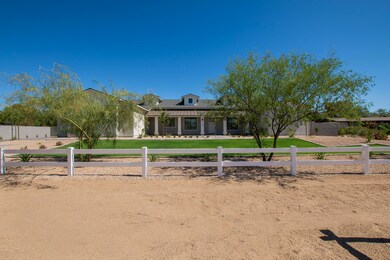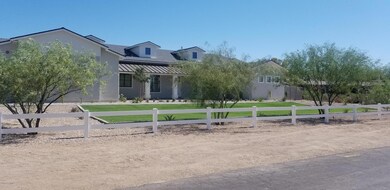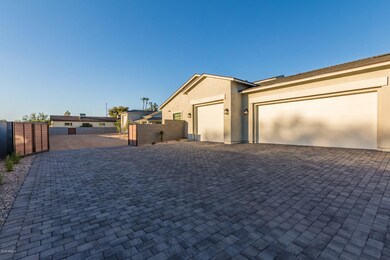
7648 E Davenport Dr Scottsdale, AZ 85260
Estimated Value: $2,409,000 - $2,970,415
Highlights
- Guest House
- Private Pool
- Wood Flooring
- Sonoran Sky Elementary School Rated A
- RV Garage
- Granite Countertops
About This Home
As of August 2018Brand new construction! Under $290/square foot for a NEW build in center of Scottsdale! Charming farmhouse offers a total of 4,784 square feet and sits on nearly an acre with horse privileges, as well as NO HOA. This amazing home offers 5 bedrooms, 4.5 baths, den/office, separate dining room and butler's pantry with 4,278 sqft and three car garage at the main house. There is a separate guest casita with a kitchenette and full bath and offers an additional livable 506 sqft and a large RV garage. The RV garage is insulated and offers 898 square feet at 52' deep. The RV garage ceiling is 16' high with a 14' high garage door at one end and 9' garage door at the other entry. Beautifully landscaped, including pool and built in bbq. Wood blinds included! Don't miss out on this charmer!
Last Agent to Sell the Property
Realty ONE Group License #BR539221000 Listed on: 07/05/2018
Home Details
Home Type
- Single Family
Est. Annual Taxes
- $2,814
Year Built
- Built in 2018
Lot Details
- 0.81 Acre Lot
- Desert faces the front and back of the property
- Block Wall Fence
- Grass Covered Lot
Parking
- 3 Car Garage
- 4 Open Parking Spaces
- Garage Door Opener
- RV Garage
Home Design
- Wood Frame Construction
- Composition Roof
- Stucco
Interior Spaces
- 4,784 Sq Ft Home
- 1-Story Property
- Ceiling height of 9 feet or more
- Ceiling Fan
- Family Room with Fireplace
- Fire Sprinkler System
Kitchen
- Eat-In Kitchen
- Breakfast Bar
- Gas Cooktop
- Built-In Microwave
- Kitchen Island
- Granite Countertops
Flooring
- Wood
- Carpet
Bedrooms and Bathrooms
- 6 Bedrooms
- Primary Bathroom is a Full Bathroom
- 5.5 Bathrooms
- Dual Vanity Sinks in Primary Bathroom
- Bathtub With Separate Shower Stall
Outdoor Features
- Private Pool
- Covered patio or porch
- Built-In Barbecue
Schools
- Sonoran Sky Elementary School
- Desert Shadows Elementary Middle School
- Horizon High School
Utilities
- Refrigerated Cooling System
- Heating Available
- Septic Tank
- High Speed Internet
- Cable TV Available
Additional Features
- No Interior Steps
- Guest House
Listing and Financial Details
- Tax Lot 107
- Assessor Parcel Number 175-03-073
Community Details
Overview
- No Home Owners Association
- Association fees include no fees
- Built by Custom
- Paradise Valley Ranchos 2 Subdivision
Recreation
- Horse Trails
Ownership History
Purchase Details
Purchase Details
Home Financials for this Owner
Home Financials are based on the most recent Mortgage that was taken out on this home.Purchase Details
Purchase Details
Purchase Details
Purchase Details
Purchase Details
Similar Homes in Scottsdale, AZ
Home Values in the Area
Average Home Value in this Area
Purchase History
| Date | Buyer | Sale Price | Title Company |
|---|---|---|---|
| Higgins David | -- | None Available | |
| Higgins David | $1,365,000 | Nextitle | |
| Sanfam Lllp | $225,000 | Empire West Title Agency | |
| Davis Greg R | $225,000 | Grand Canyon Title Agency In | |
| Williams Derrill P | $387,500 | Fidelity National Title | |
| Boyer Robert | -- | -- | |
| Ideal Custom Homes Inc | $173,685 | Fidelity National Title |
Mortgage History
| Date | Status | Borrower | Loan Amount |
|---|---|---|---|
| Previous Owner | Sanfam Lllp | $860,000 | |
| Closed | Davis Greg R | $0 |
Property History
| Date | Event | Price | Change | Sq Ft Price |
|---|---|---|---|---|
| 08/10/2018 08/10/18 | Sold | $1,365,000 | -1.0% | $285 / Sq Ft |
| 07/05/2018 07/05/18 | For Sale | $1,379,000 | -- | $288 / Sq Ft |
Tax History Compared to Growth
Tax History
| Year | Tax Paid | Tax Assessment Tax Assessment Total Assessment is a certain percentage of the fair market value that is determined by local assessors to be the total taxable value of land and additions on the property. | Land | Improvement |
|---|---|---|---|---|
| 2025 | $7,912 | $96,072 | -- | -- |
| 2024 | $7,789 | $91,497 | -- | -- |
| 2023 | $7,789 | $162,420 | $32,480 | $129,940 |
| 2022 | $7,668 | $121,600 | $24,320 | $97,280 |
| 2021 | $7,818 | $107,960 | $21,590 | $86,370 |
| 2020 | $8,182 | $101,410 | $20,280 | $81,130 |
| 2019 | $8,240 | $99,570 | $19,910 | $79,660 |
| 2018 | $2,943 | $38,745 | $38,745 | $0 |
| 2017 | $2,814 | $37,710 | $37,710 | $0 |
| 2016 | $2,783 | $35,475 | $35,475 | $0 |
| 2015 | $2,829 | $29,440 | $29,440 | $0 |
Agents Affiliated with this Home
-
Kimberly Ortiz

Seller's Agent in 2018
Kimberly Ortiz
Realty One Group
(602) 413-8098
60 Total Sales
-
Judy A. Sanaiha

Seller Co-Listing Agent in 2018
Judy A. Sanaiha
Realty One Group
(602) 697-0389
52 Total Sales
-
Jesse Higgins

Buyer's Agent in 2018
Jesse Higgins
Resident Arizona
(602) 339-4422
48 Total Sales
Map
Source: Arizona Regional Multiple Listing Service (ARMLS)
MLS Number: 5789245
APN: 175-03-073
- 13613 N 76th St
- 7715 E Thunderbird Rd Unit 76
- 7801 E Davenport Dr
- 13238 N 78th St
- 7580 E Gray Rd Unit 201/202
- 13402 N 79th St
- 7585 E Redfield Rd Unit 207
- 7860 E Davenport Dr
- 13202 N 76th Place
- 13108 N 76th St
- 13365 N 74th St
- 7750 E Gelding Dr
- 7834 E Sweetwater Ave
- 7740 E Evans Rd
- 7480 E Sweetwater Ave
- 7508 E Aster Dr
- 7901 E Sweetwater Ave
- 7528 E Windrose Dr
- 14201 N Hayden Rd Unit 2
- 7624 E Larkspur Dr
- 7648 E Davenport Dr
- 7648 E Davenport Dr Unit 107
- 7648 E Davenport Dr
- 7660 E Davenport Dr
- 7638 E Davenport Dr
- 7641 E Thunderbird Rd
- 7653 E Thunderbird Rd
- 7643 E Davenport Dr
- 7672 E Davenport Dr
- 7657 E Davenport Dr
- 7629 E Thunderbird Rd
- 13452 N 76th Place
- 7665 E Thunderbird Rd
- 7669 E Davenport Dr Unit 138
- 7617 E Thunderbird Rd
- 13440 N 76th Place
- 7702 E Davenport Dr
- 13429 N 76th Place
- 7701 E Thunderbird Rd Unit 75
- 13601 N 76th St
