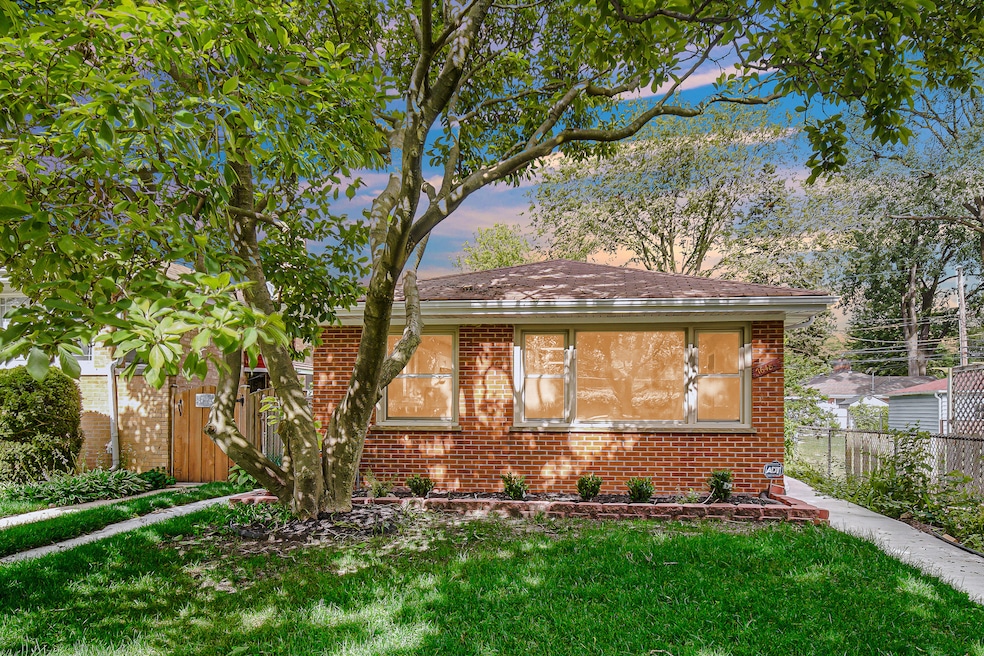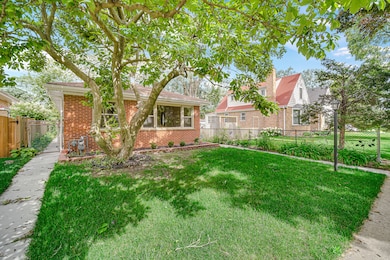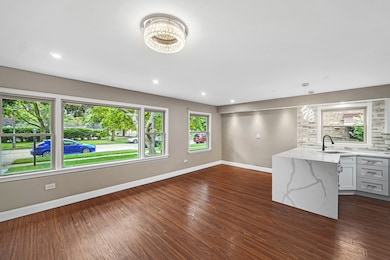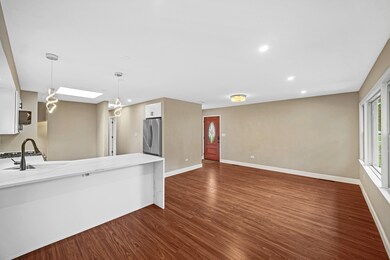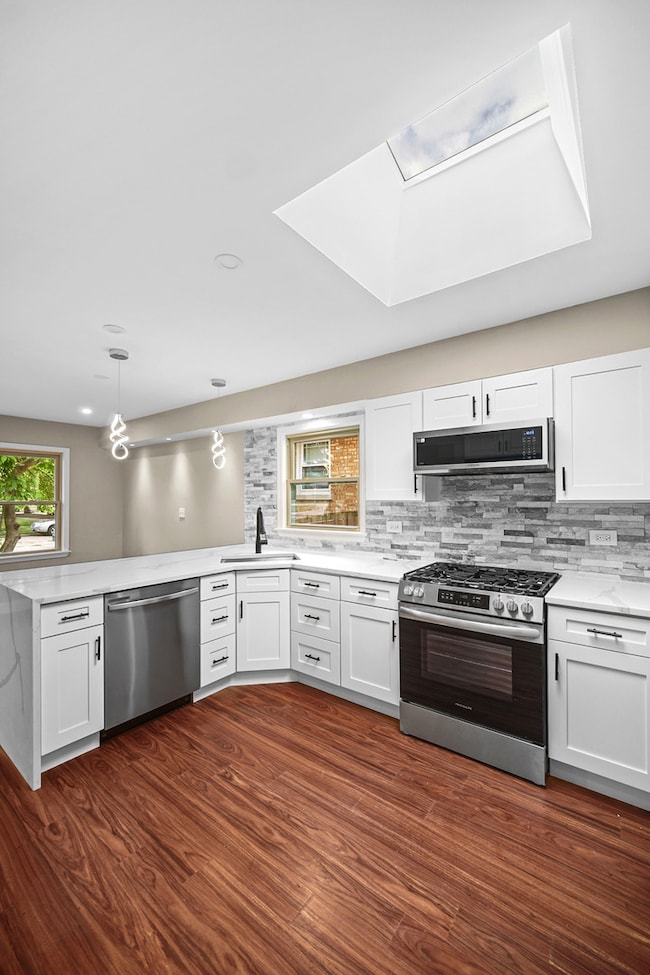
7648 Kenneth Ave Skokie, IL 60076
Southeast Skokie NeighborhoodHighlights
- Property is near a park
- Ranch Style House
- Skylights
- East Prairie Elementary School Rated A
- Tennis Courts
- 2-minute walk to Lyon Park
About This Home
As of April 2025This beautifully renovated modern Smart ranch home is a testament to contemporary living, blending technology with comfort. The open floor plan and proximity to amenities, such as the expressway and subway station, cater to a lifestyle of convenience and connectivity. The integration of AI SmartThings technology in appliances and the use of energy-efficient windows reflect a commitment to modernity and sustainability. The luxurious touches in the bathroom, including Bluetooth speakers and an anti-fog mirror, along with the spacious bedrooms, add to the allure of this remodeled home, making it an attractive option for those seeking a blend of technology and style in their living space.
Home Details
Home Type
- Single Family
Est. Annual Taxes
- $9,766
Year Built
- Built in 1956 | Remodeled in 2024
Home Design
- Ranch Style House
- Brick Exterior Construction
- Block Foundation
- Asphalt Roof
- Concrete Perimeter Foundation
Interior Spaces
- 2,300 Sq Ft Home
- Skylights
- Family Room
- Combination Dining and Living Room
- Laminate Flooring
- Carbon Monoxide Detectors
- Laundry Room
Kitchen
- Range
- Microwave
- Freezer
- Dishwasher
Bedrooms and Bathrooms
- 4 Bedrooms
- 4 Potential Bedrooms
- Bathroom on Main Level
Basement
- Basement Fills Entire Space Under The House
- Finished Basement Bathroom
Schools
- East Prairie Elementary School
- East Prairie Middle School
- Niles North High School
Utilities
- Forced Air Heating and Cooling System
- Heating System Uses Natural Gas
Additional Features
- Lot Dimensions are 30x125
- Property is near a park
Community Details
- Tennis Courts
Ownership History
Purchase Details
Purchase Details
Home Financials for this Owner
Home Financials are based on the most recent Mortgage that was taken out on this home.Purchase Details
Map
Similar Homes in Skokie, IL
Home Values in the Area
Average Home Value in this Area
Purchase History
| Date | Type | Sale Price | Title Company |
|---|---|---|---|
| Deed | $110,000 | None Listed On Document | |
| Interfamily Deed Transfer | -- | Accommodation | |
| Interfamily Deed Transfer | -- | None Available |
Mortgage History
| Date | Status | Loan Amount | Loan Type |
|---|---|---|---|
| Previous Owner | $188,040 | VA | |
| Previous Owner | $60,000 | Credit Line Revolving | |
| Previous Owner | $211,450 | VA | |
| Previous Owner | $216,394 | New Conventional | |
| Previous Owner | $220,000 | Unknown | |
| Previous Owner | $199,500 | Unknown |
Property History
| Date | Event | Price | Change | Sq Ft Price |
|---|---|---|---|---|
| 04/29/2025 04/29/25 | Sold | $475,000 | -4.0% | $207 / Sq Ft |
| 03/27/2025 03/27/25 | Pending | -- | -- | -- |
| 03/05/2025 03/05/25 | For Sale | $495,000 | 0.0% | $215 / Sq Ft |
| 02/24/2025 02/24/25 | Pending | -- | -- | -- |
| 02/14/2025 02/14/25 | For Sale | $495,000 | -- | $215 / Sq Ft |
Tax History
| Year | Tax Paid | Tax Assessment Tax Assessment Total Assessment is a certain percentage of the fair market value that is determined by local assessors to be the total taxable value of land and additions on the property. | Land | Improvement |
|---|---|---|---|---|
| 2024 | $9,766 | $35,001 | $4,982 | $30,019 |
| 2023 | $9,766 | $35,001 | $4,982 | $30,019 |
| 2022 | $9,766 | $35,001 | $4,982 | $30,019 |
| 2021 | $6,664 | $26,441 | $3,505 | $22,936 |
| 2020 | $6,672 | $26,441 | $3,505 | $22,936 |
| 2019 | $6,868 | $29,379 | $3,505 | $25,874 |
| 2018 | $6,358 | $25,285 | $3,044 | $22,241 |
| 2017 | $5,791 | $25,285 | $3,044 | $22,241 |
| 2016 | $5,867 | $25,285 | $3,044 | $22,241 |
| 2015 | $5,620 | $22,906 | $2,583 | $20,323 |
| 2014 | $5,583 | $22,906 | $2,583 | $20,323 |
| 2013 | $5,523 | $22,906 | $2,583 | $20,323 |
Source: Midwest Real Estate Data (MRED)
MLS Number: 12291224
APN: 10-27-120-019-0000
- 7631 N Kostner Ave
- 7600 Lowell Ave
- 7807 Kenneth Ave
- 7522 Kolmar Ave
- 7808 Lowell Ave
- 7520 N Kildare Ave
- 7716 Tripp Ave
- 7840 Kolmar Ave
- 4150 Mulford St
- 7937 Lowell Ave
- 4141 Mulford St
- 4757 Howard St Unit 104B
- 7924 Tripp Ave
- 7400 Lincoln Ave Unit 201
- 7412 Keeler Ave
- 7330 N Kildare Ave
- 8037 Kenton Ave Unit 1S
- 4820 Hull St
- 8029 N Kedvale Ave
- 8748 N Kedvale Ave Unit D
