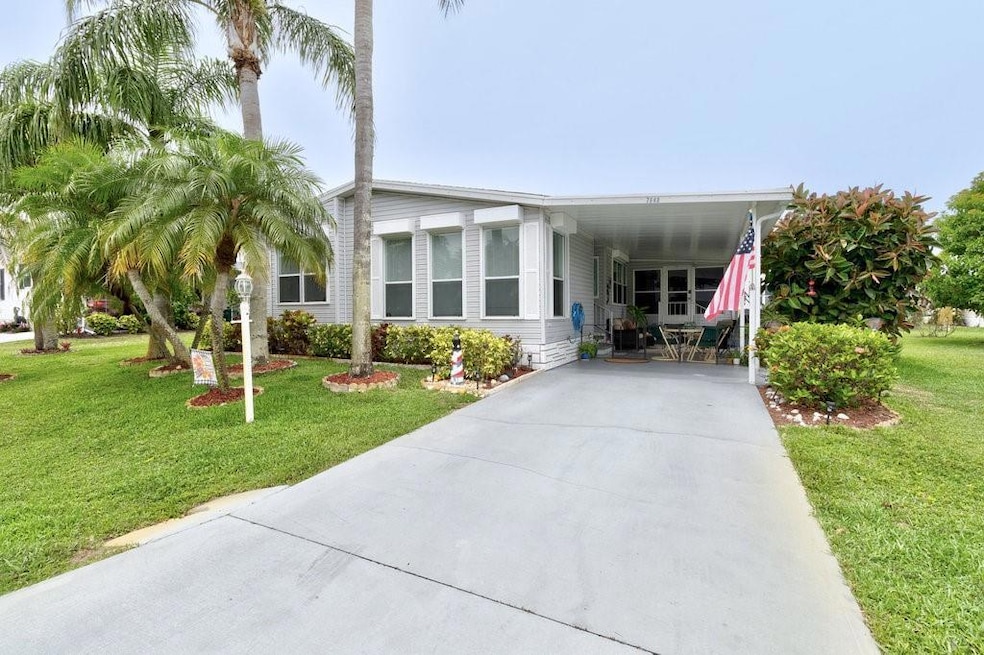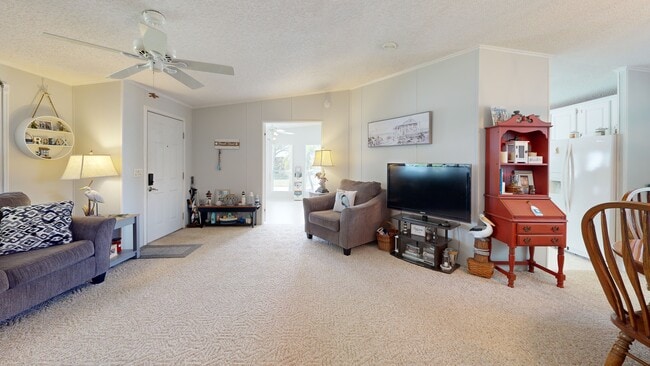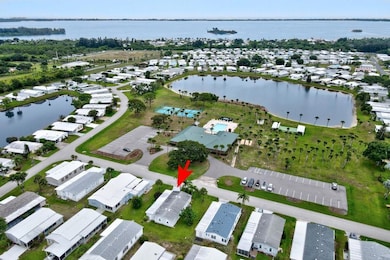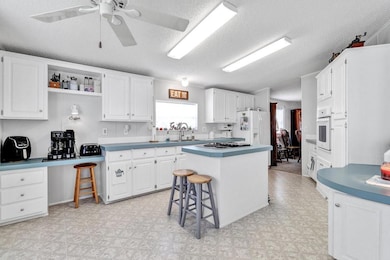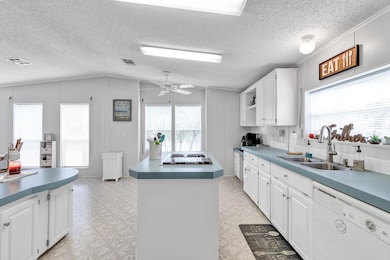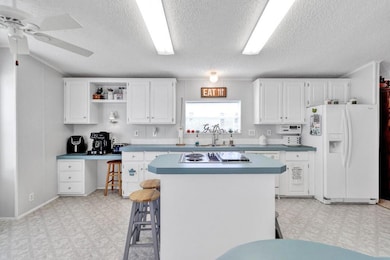
7648 Kyak Ct Unit Q16 Sebastian, FL 32976
Estimated payment $1,438/month
Total Views
52,182
2
Beds
2
Baths
1,777
Sq Ft
$129
Price per Sq Ft
Highlights
- Clubhouse
- Laundry Room
- Central Heating and Cooling System
- Tennis Courts
- Attached Carport
- Ceiling Fan
About This Home
Home for the Holidays! Yes, this could be your new Florida getaway, it's move-in ready on an XL 72x100 lot INCLUDED/NO Lot Rent! Nearly 2,000sf under air including an enclosed patio(176sf) to the Home (1777sf). Large Open Bright kitchen w/ coffee bar, huge master suite w/ double sinks & walk-in shower. Inside laundry (W/D incl), shed/workshop w/sink. Hurricane-ready w/roll-down shutters. Updates: 2022 A/C, 2023 plumbing, fresh 2024 paint. Outside enjoy the lush tropical landscape & lawn with IRRIGATION WELL & Pump with Automatic timer. Conveniently located across from clubhouse. Don't miss it!
Property Details
Home Type
- Mobile/Manufactured
Est. Annual Taxes
- $2,022
Year Built
- Built in 1995
Lot Details
- 6,098 Sq Ft Lot
HOA Fees
- $55 Monthly HOA Fees
Parking
- Attached Carport
Home Design
- Shingle Roof
- Composition Roof
Interior Spaces
- 1,777 Sq Ft Home
- 1-Story Property
- Ceiling Fan
- Family Room
Kitchen
- Electric Range
- Dishwasher
- Disposal
Flooring
- Carpet
- Vinyl
Bedrooms and Bathrooms
- 2 Main Level Bedrooms
- 2 Full Bathrooms
- Dual Sinks
Laundry
- Laundry Room
- Washer and Dryer
Utilities
- Central Heating and Cooling System
- Electric Water Heater
- Cable TV Available
Listing and Financial Details
- Assessor Parcel Number 30 38100000023m
Community Details
Overview
- Association fees include common areas
- Snug Harbor Lakes Condo Subdivision
Amenities
- Clubhouse
- Billiard Room
- Community Library
Recreation
- Tennis Courts
- Pickleball Courts
- Shuffleboard Court
Pet Policy
- Pets Allowed
Matterport 3D Tour
Floorplan
Map
Create a Home Valuation Report for This Property
The Home Valuation Report is an in-depth analysis detailing your home's value as well as a comparison with similar homes in the area
Home Values in the Area
Average Home Value in this Area
Property History
| Date | Event | Price | List to Sale | Price per Sq Ft | Prior Sale |
|---|---|---|---|---|---|
| 11/06/2025 11/06/25 | Price Changed | $229,900 | -1.1% | $129 / Sq Ft | |
| 10/15/2025 10/15/25 | For Sale | $232,500 | +0.2% | $131 / Sq Ft | |
| 11/30/2023 11/30/23 | Sold | $232,000 | -3.3% | $131 / Sq Ft | View Prior Sale |
| 10/28/2023 10/28/23 | Pending | -- | -- | -- | |
| 10/08/2023 10/08/23 | Price Changed | $239,900 | -4.0% | $135 / Sq Ft | |
| 07/25/2023 07/25/23 | For Sale | $249,900 | +14.1% | $141 / Sq Ft | |
| 02/23/2023 02/23/23 | Sold | $219,000 | 0.0% | $123 / Sq Ft | View Prior Sale |
| 02/12/2023 02/12/23 | Pending | -- | -- | -- | |
| 02/11/2023 02/11/23 | For Sale | $219,000 | -- | $123 / Sq Ft |
Source: BeachesMLS
About the Listing Agent
Kim's Other Listings
Source: BeachesMLS
MLS Number: R11132605
APN: 30-38-10-00-00023.M-0000.00
Nearby Homes
- 7534 Montauk Ave Unit U15
- 7517 Montauk Ave Unit 9
- 7564 Niantic Ave Unit W4
- 5361 Bison St Unit P19
- 7622 Great Bear Lake Dr Unit O30
- 610 Wedelia Dr
- 5447 Bannock St
- 7685 Fox Hunter Cir
- 630 Periwinkle Cir
- 614 Hyacinth Cir
- 906 Spruce St
- 7389 Tourmaline Dr
- 1108 Indigo Dr
- 911 Fir St
- 913 Fir St
- 804 Waterway Dr
- 637 Wedelia Dr
- 701 Gladiolus Dr
- 7620 Boxelder Rd
- 7620 Boxelder Rd Unit H37
- 1110 Indigo Dr
- 522 Egret Cir
- 886 Pecan Cir
- 7144 Topaz Dr
- 561 Dolphin Cir
- 1126 Barefoot Cir
- 5845 Garretts Rd
- 8520 US Highway 1 Unit H12
- 8520 Highway 1 Unit 12
- 3955 Fooshe Ave
- 4055 Palm Ave
- 3957 Canal Dr
- 9605 Riverview Dr
- 135 Aquarina Blvd
- 8519 S Highway A1a
- 8517 S Highway A1a
- 8515 S Highway A1a
- 808 Aquarina Blvd
- 102 Caledonia Dr
- 7647 Kiawah Way
