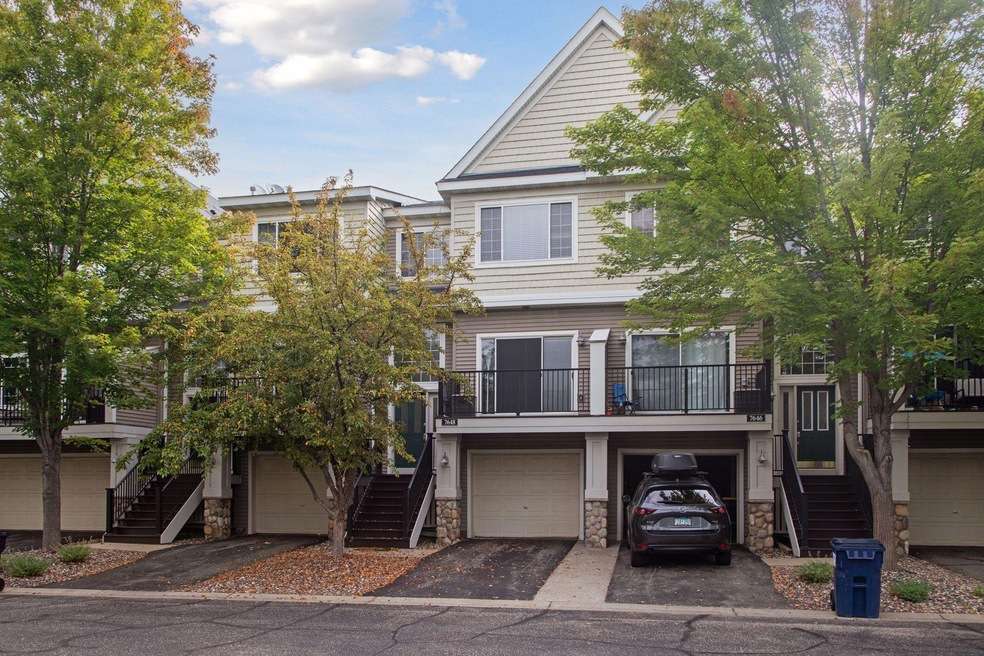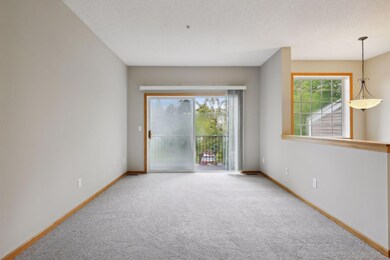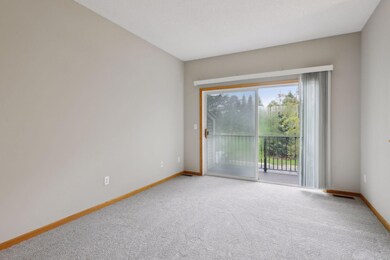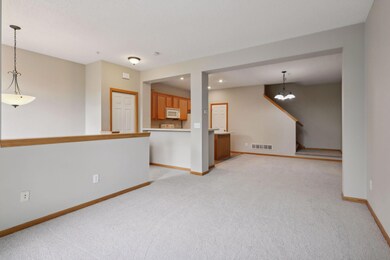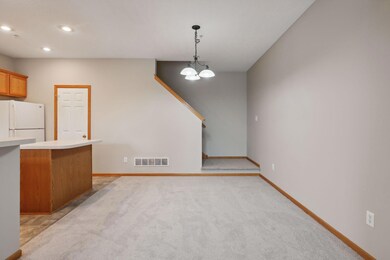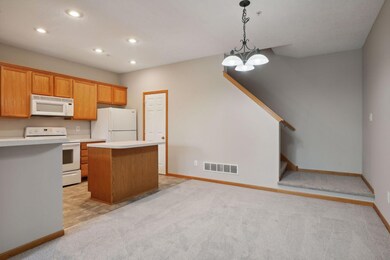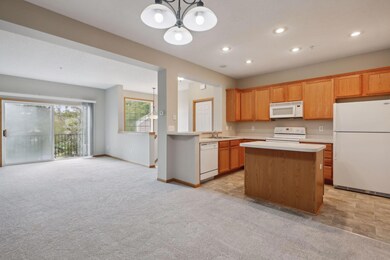
7648 Southridge Ct Unit 117 Savage, MN 55378
Highlights
- Deck
- 2 Car Attached Garage
- Forced Air Heating and Cooling System
- Hidden Oaks Middle School Rated A-
- Guest Parking
About This Home
As of October 2024This 2 bedroom, 2 bathroom two-story townhome conveniently located in the Ridgewood Neighborhood is an attractive option for those looking for a well-maintained/turnkey property . The main level of the home features an open living room/dining room, kitchen floorpan and powder room making it an ideal space for entertaining. The upper level has two large bedrooms and a Full Bath, providing ample space for relaxation and privacy. The lower level includes laundry and mechanical room. The exterior of the home is maintenance-free, including a Trex exterior staircase and deck. The tuck-under 2-car tandem garage is perfect for parking, storage, or even a workshop. This home is conveniently located within walking distance to a variety of retail and dining options and provides easy access to Hwy 13 and 169.
Townhouse Details
Home Type
- Townhome
Est. Annual Taxes
- $2,562
Year Built
- Built in 2003
HOA Fees
- $262 Monthly HOA Fees
Parking
- 2 Car Attached Garage
- Tuck Under Garage
- Guest Parking
Interior Spaces
- 2-Story Property
- Partially Finished Basement
- Partial Basement
Kitchen
- Range
- Microwave
- Dishwasher
Bedrooms and Bathrooms
- 2 Bedrooms
Laundry
- Dryer
- Washer
Utilities
- Forced Air Heating and Cooling System
- 100 Amp Service
Additional Features
- Deck
- 436 Sq Ft Lot
Community Details
- Association fees include hazard insurance, lawn care, ground maintenance, professional mgmt, trash, snow removal, water
- Sharper Management Association, Phone Number (952) 224-4777
- Cic 1129 Ridgewood Condo Subdivision
Listing and Financial Details
- Assessor Parcel Number 263691170
Map
Home Values in the Area
Average Home Value in this Area
Property History
| Date | Event | Price | Change | Sq Ft Price |
|---|---|---|---|---|
| 12/10/2024 12/10/24 | Rented | $1,800 | 0.0% | -- |
| 11/06/2024 11/06/24 | Price Changed | $1,800 | -5.3% | $1 / Sq Ft |
| 10/14/2024 10/14/24 | For Rent | $1,900 | 0.0% | -- |
| 10/11/2024 10/11/24 | Sold | $264,900 | 0.0% | $195 / Sq Ft |
| 09/17/2024 09/17/24 | Pending | -- | -- | -- |
| 08/30/2024 08/30/24 | For Sale | $264,900 | -- | $195 / Sq Ft |
Tax History
| Year | Tax Paid | Tax Assessment Tax Assessment Total Assessment is a certain percentage of the fair market value that is determined by local assessors to be the total taxable value of land and additions on the property. | Land | Improvement |
|---|---|---|---|---|
| 2024 | $2,562 | $254,000 | $79,400 | $174,600 |
| 2023 | $2,550 | $236,600 | $73,500 | $163,100 |
| 2022 | $2,450 | $241,800 | $77,900 | $163,900 |
| 2021 | $2,110 | $196,200 | $61,700 | $134,500 |
| 2020 | $2,140 | $162,500 | $48,800 | $113,700 |
| 2019 | $2,062 | $159,800 | $52,000 | $107,800 |
| 2018 | $2,012 | $0 | $0 | $0 |
| 2016 | $1,934 | $0 | $0 | $0 |
| 2014 | -- | $0 | $0 | $0 |
Mortgage History
| Date | Status | Loan Amount | Loan Type |
|---|---|---|---|
| Open | $261,900 | New Conventional |
Deed History
| Date | Type | Sale Price | Title Company |
|---|---|---|---|
| Deed | $264,900 | -- | |
| Warranty Deed | $235,000 | Watermark Title | |
| Warranty Deed | $160,480 | -- |
Similar Homes in Savage, MN
Source: NorthstarMLS
MLS Number: 6592587
APN: 26-369-117-0
- 14496 Sumter Ave
- 14494 Sumter Ave
- 14640 Sumter Ave
- 14531 Quebec Ave
- 14633 Virginia Ave S
- 14260 Timothy Ave NE
- 7814 146th Terrace
- 7820 146th Terrace
- 14339 Peninsula Point Dr
- 14331 Peninsula Point Dr
- 7805 146th Terrace
- 7811 146th Terrace
- 7817 146th Terrace
- 7823 146th Terrace
- xxxxx Quebec Place
- 7737 146th Terrace
- 7232 Kestrel Trail
- 14184 Rutgers St NE
- 14105 Rutgers St NE
- 14763 Twin Ponds Curve
