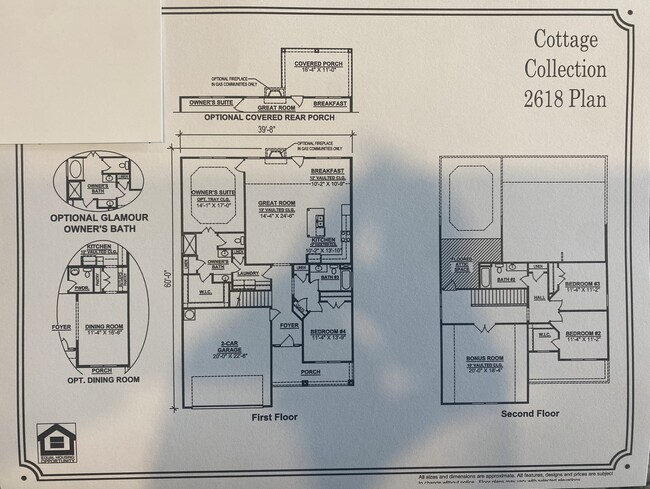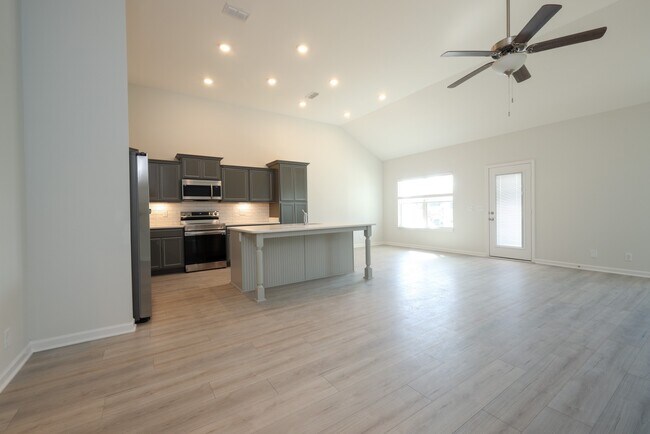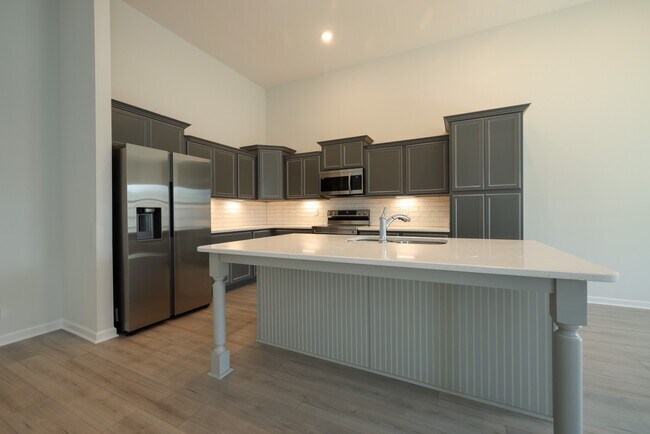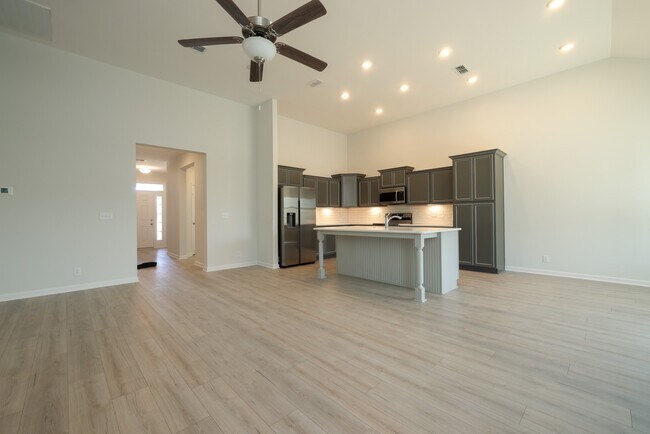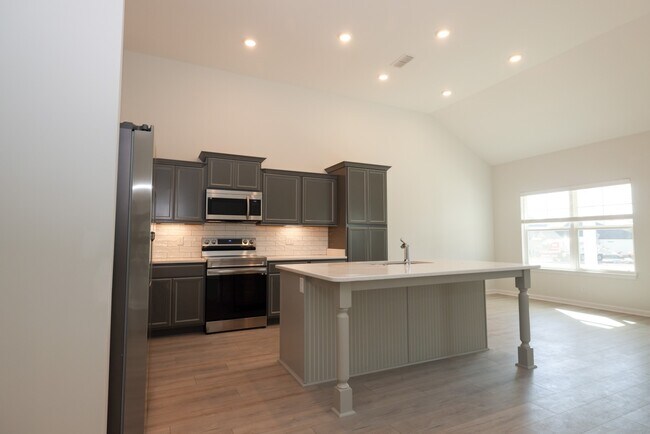
Estimated payment $3,394/month
About This Home
4 SIDES BRICK. Laminate flooring: foyer, great rm, kitchen, dining room and ceramic tile in all wet areas. Oak tread stairs. Large Island with Quartz kitchen counter tops, under cabinet lights, tile back splash, S/S appliances (all-4 pieces). Large Great Room area. Glamour Primary Bathroom with Tiled Shower. Covered Jumbo Patio with exterior wood burning fireplace. 2 faux white blinds, Gas tank-less H/WYou can buy your new market home today with a $99 deposit and pay only $99 total cash out of pocket for total closing costs using preferred lender.
Builder Incentives
For a limited time, when you use First Community Mortgage for your financing needs, you will pay just $99 in total closing costs, including all property tax and insurance escrows, discount points, and other prepaid items saving you thousands in cash
Sales Office
All tours are by appointment only. Please contact sales office to schedule.
Home Details
Home Type
- Single Family
HOA Fees
- $40 Monthly HOA Fees
Parking
- 2 Car Garage
Home Design
- New Construction
Interior Spaces
- 2-Story Property
- Fireplace
Bedrooms and Bathrooms
- 4 Bedrooms
- 3 Full Bathrooms
Community Details
- Association fees include ground maintenance
Map
Other Move In Ready Homes in Rookers Bend
About the Builder
- Rookers Bend
- Burton Farms
- 6031 Buckeye Valley Rd
- Veterans Landing
- 421 Hardee Ave
- 630 Baker Rd
- River Landing
- Sycamore Grove
- Sycamore Grove
- 0 Old Nashville Hwy Unit RTC2943706
- Sycamore Grove
- River Landing - Townhomes
- 0 Enon Springs Rd W
- 0 Leanna Swamp Road Trac 13
- Talia Trace
- 0 E Gresham Dr
- Masonbrooke
- 806 Enon Springs Rd W
- 2302 Rocky Fork Rd
- Spring Branch - Townhomes

