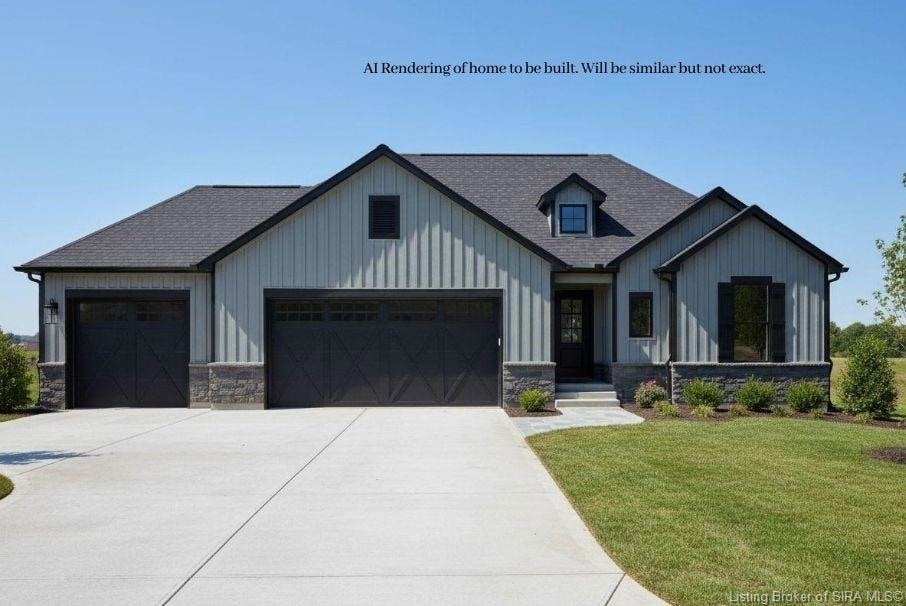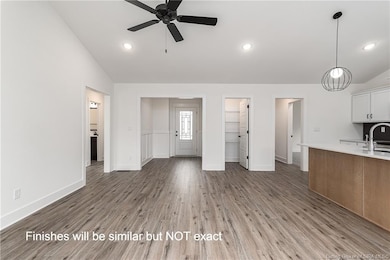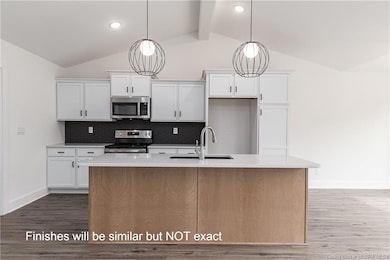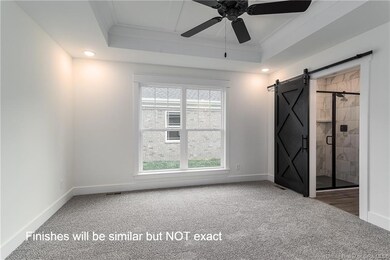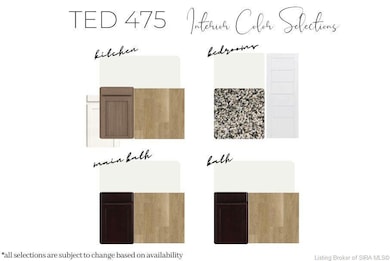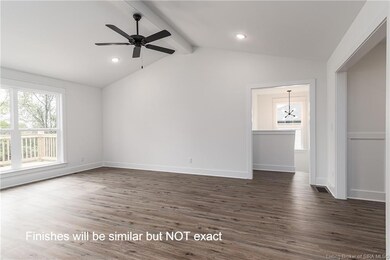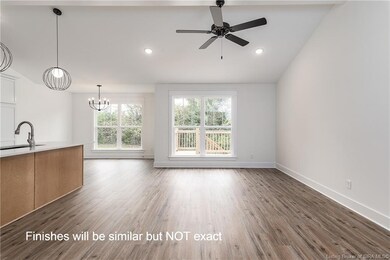7649 Melrose Ln Unit LOT 475 Charlestown, IN 47111
Estimated payment $2,808/month
Highlights
- Under Construction
- Cathedral Ceiling
- Thermal Windows
- Open Floorplan
- Covered Patio or Porch
- 3 Car Attached Garage
About This Home
*BUILDER WILL PROVIDE UP TO $5,000 TOWARDS BUYERS CLOSING COST WITH PREFERRED LENDER*Welcome to The Estates of Danbury Oaks! NEW CONSTRUCTION and QUALITY built by ASB, this "Brooklynn" Plan has as stunning OPEN/SPLIT floor plan with QUALITY and attention to DETAILS, with over 2400 sq ft of finished living space and 3 CAR GARAGE! 10 ft smooth ceilings in the great room, lvp flooring and a well equipped kitchen with sleek design boasting GRANITE counter tops, ISLAND, stainless appliances, tons of counter space and corner PANTRY! The owners suite is a spacious and features LVP flooring, tray ceiling, split vanity with granite, Walk In closet, and CUSTOM
TILE SHOWER! The FINISHED basement offers a full bath, tons of storage space and sizable 4th bedroom. RWC Insurance
backed structural warranty
Listing Agent
Schuler Bauer Real Estate Services ERA Powered (N License #RB14043390 Listed on: 11/25/2025

Home Details
Home Type
- Single Family
Year Built
- Built in 2025 | Under Construction
Lot Details
- 0.34 Acre Lot
- Landscaped
HOA Fees
- $13 Monthly HOA Fees
Parking
- 3 Car Attached Garage
- Garage Door Opener
- Driveway
Home Design
- Poured Concrete
Interior Spaces
- 2,484 Sq Ft Home
- 1-Story Property
- Open Floorplan
- Cathedral Ceiling
- Thermal Windows
- Entrance Foyer
- Finished Basement
- Basement Fills Entire Space Under The House
Kitchen
- Eat-In Kitchen
- Oven or Range
- Microwave
- Dishwasher
- Kitchen Island
Bedrooms and Bathrooms
- 4 Bedrooms
- Split Bedroom Floorplan
- Walk-In Closet
- 3 Full Bathrooms
- Ceramic Tile in Bathrooms
Outdoor Features
- Covered Patio or Porch
Utilities
- Forced Air Heating and Cooling System
- Gas Available
- Electric Water Heater
- Cable TV Available
Listing and Financial Details
- Assessor Parcel Number 101813500679000004
Map
Home Values in the Area
Average Home Value in this Area
Tax History
| Year | Tax Paid | Tax Assessment Tax Assessment Total Assessment is a certain percentage of the fair market value that is determined by local assessors to be the total taxable value of land and additions on the property. | Land | Improvement |
|---|---|---|---|---|
| 2024 | -- | $500 | $500 | $0 |
| 2023 | -- | $500 | $500 | $0 |
Property History
| Date | Event | Price | List to Sale | Price per Sq Ft |
|---|---|---|---|---|
| 11/25/2025 11/25/25 | For Sale | $444,900 | -- | $179 / Sq Ft |
Source: Southern Indiana REALTORS® Association
MLS Number: 2025012776
APN: 10-18-13-500-679.000-004
- 7702 Linwood Cir
- 7851 Linwood (Lot 433) Cir
- 7623 Melrose (Lot #559) Ln
- 7640 Melrose Ln Unit LOT 545
- 7828 Linwood Cir
- 7644 Melrose (Lot 547) Ln
- 7834 Linwood (Lot #442) Cir
- 9303 Gleneagle Ct
- 9309 Glen Eagle Ct
- 8701 Sycamore Dr
- The Juniper Plan at Walnut Creek
- The Palmetto Plan at Walnut Creek
- The Cooper Plan at Walnut Creek
- The Ironwood Plan at Walnut Creek
- The Spruce Plan at Walnut Creek
- The Ashton Plan at Walnut Creek
- The Chestnut Plan at Walnut Creek
- Aspen II Plan at Walnut Creek
- The Norway Plan at Walnut Creek
- Empress Plan at Walnut Creek
- 328 Clark Rd
- 760 Main St
- 407 Pike St
- 1155 Highway 62
- 3000 Harmony Ln
- 5201 W River Ridge Pkwy
- 620 W Utica St Unit 2
- 12307 Ridgeview Dr
- 9007 Hardy Way
- 1001 Somerset Ct
- 8635 Highway 60
- 11548 Independence Way
- 7722 Old State Road 60
- 7000 Lake Dr
- 8500 Westmont Building A Dr Unit 368
- 8500 Westmont Dr
- 7307 Meyer Loop
- 3421 Morgan Trail
- 4101 Herb Lewis Rd
- 3610 Alannah Gardens Ct
