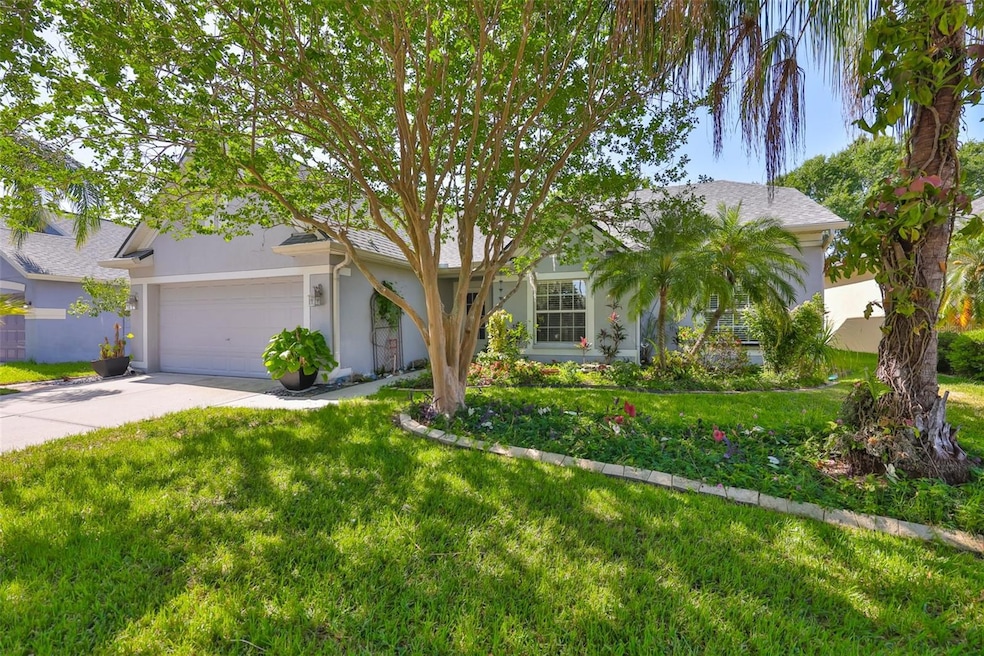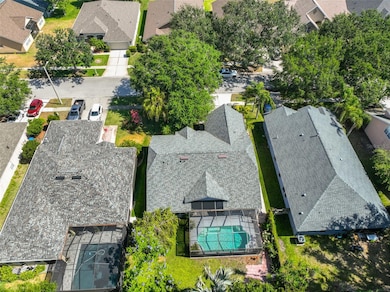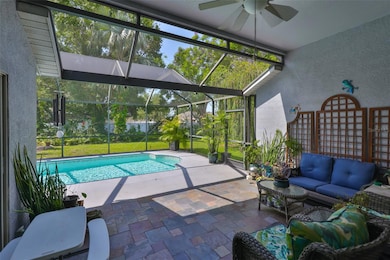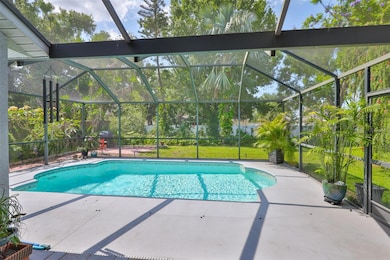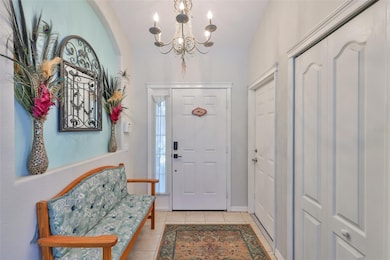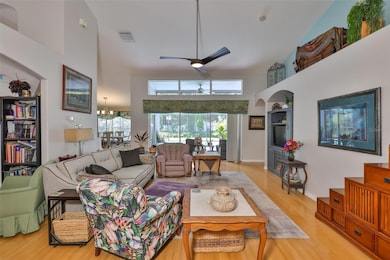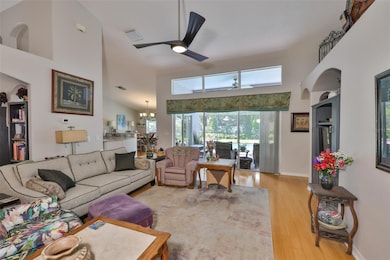7649 Nottinghill Sky Dr Unit 2 Apollo Beach, FL 33572
Estimated payment $2,583/month
Highlights
- Fitness Center
- Reverse Osmosis System
- Clubhouse
- Screened Pool
- Open Floorplan
- Freestanding Bathtub
About This Home
Beautiful POOL HOME with a tranquil backyard. Step into this Cardel Homes Harrier floor plan and notice the bamboo floors that grace the main living areas and kitchen. Look up at the high vaulted ceilings in every room as well as the lovely architectural details. The kitchen and both baths have been completely remodeled with quartz counters, new cabinets and hardware. The kitchen has new stainless steel appliances, and a classy glass backsplash, as well as beadboard under the counter overhang. You will also find a reverse Osmosis drinking water system with faucet at the kitchen sink. The primary bath was updated to include a stand alone tub, glass enclosed shower, and LVP flooring that looks like tile. The second bath also has a glass enclosed shower, black fixtures and a black and white tile floor. This well-maintained one owner home had its ROOF and HVAC replaced in 2019. The breakfast nook is large enough that the current owners use the formal dining room as their office/den. The spacious primary bedroom has large windows to the backyard and a walk-in closet. One of the two secondary bedrooms has a walk-in closet as well. Ceiling fans throughout to help on that electric bill. The water heater, dryer and range are gas. Last but not least, step out by the pool where you can enjoy the calm as you sip your morning coffee or that glass of wine at the end of a long day. Cool off in the screen caged sparkling pool that you can take advantage of more than half the year in sunny Florida! Ideal location between US 41 and I-75 where exit 246 has been completely redone. The community amenities were all recently redone to include a new lap pool in addition to 2 other pools, a splash pad, expanded fitness center with new equipment, new playground, and updated community room that can be reserved for parties. Doby Elementary is inside the Covington Community, with Eisenhower Middle and East Bay High right across Big Bend Road from the entrance. There are also many Magnet Schools in the area.
Listing Agent
RE/MAX REALTY UNLIMITED Brokerage Phone: 813-684-0016 License #3073749 Listed on: 05/03/2025

Home Details
Home Type
- Single Family
Est. Annual Taxes
- $2,719
Year Built
- Built in 2003
Lot Details
- 6,600 Sq Ft Lot
- Lot Dimensions are 60x110
- North Facing Home
- Irrigation Equipment
- Property is zoned PD
HOA Fees
- $10 Monthly HOA Fees
Parking
- 2 Car Attached Garage
Home Design
- Slab Foundation
- Shingle Roof
- Block Exterior
- Stucco
Interior Spaces
- 1,812 Sq Ft Home
- 1-Story Property
- Open Floorplan
- Vaulted Ceiling
- Ceiling Fan
- Sliding Doors
- Living Room
- Dining Room
Kitchen
- Breakfast Area or Nook
- Breakfast Bar
- Walk-In Pantry
- Range
- Microwave
- Dishwasher
- Solid Surface Countertops
- Disposal
- Reverse Osmosis System
Flooring
- Bamboo
- Carpet
- Slate Flooring
- Ceramic Tile
- Vinyl
Bedrooms and Bathrooms
- 3 Bedrooms
- En-Suite Bathroom
- Walk-In Closet
- 2 Full Bathrooms
- Freestanding Bathtub
- Bathtub With Separate Shower Stall
- Shower Only
- Garden Bath
Laundry
- Laundry Room
- Dryer
- Washer
Pool
- Screened Pool
- In Ground Pool
- Gunite Pool
- Fence Around Pool
Outdoor Features
- Rain Gutters
Schools
- Doby Elementary School
- Eisenhower Middle School
- East Bay High School
Utilities
- Central Heating and Cooling System
- Vented Exhaust Fan
- Heating System Uses Natural Gas
- Natural Gas Connected
- Gas Water Heater
- High Speed Internet
Listing and Financial Details
- Visit Down Payment Resource Website
- Legal Lot and Block 22 / 21
- Assessor Parcel Number U-13-31-19-5WE-000021-00022.0
- $2,070 per year additional tax assessments
Community Details
Overview
- Management & Assoc/Kety Joseph Association, Phone Number (813) 433-2000
- Covington Park Ph 2A Unit 2 Subdivision
- The community has rules related to deed restrictions
Amenities
- Clubhouse
Recreation
- Tennis Courts
- Community Playground
- Fitness Center
- Community Pool
- Park
Map
Home Values in the Area
Average Home Value in this Area
Tax History
| Year | Tax Paid | Tax Assessment Tax Assessment Total Assessment is a certain percentage of the fair market value that is determined by local assessors to be the total taxable value of land and additions on the property. | Land | Improvement |
|---|---|---|---|---|
| 2024 | $2,719 | $145,977 | -- | -- |
| 2023 | $2,473 | $141,725 | $0 | $0 |
| 2022 | $2,457 | $137,597 | $0 | $0 |
| 2021 | $2,416 | $133,589 | $0 | $0 |
| 2020 | $2,352 | $131,745 | $0 | $0 |
| 2019 | $2,297 | $128,783 | $0 | $0 |
| 2018 | $2,258 | $126,382 | $0 | $0 |
| 2017 | $1,998 | $176,677 | $0 | $0 |
| 2016 | $1,972 | $121,237 | $0 | $0 |
| 2015 | $3,437 | $120,394 | $0 | $0 |
| 2014 | $3,510 | $119,438 | $0 | $0 |
| 2013 | -- | $117,673 | $0 | $0 |
Property History
| Date | Event | Price | List to Sale | Price per Sq Ft |
|---|---|---|---|---|
| 09/01/2025 09/01/25 | For Sale | $445,000 | 0.0% | $246 / Sq Ft |
| 08/31/2025 08/31/25 | Off Market | $445,000 | -- | -- |
| 08/12/2025 08/12/25 | Price Changed | $445,000 | -1.1% | $246 / Sq Ft |
| 05/03/2025 05/03/25 | For Sale | $450,000 | -- | $248 / Sq Ft |
Purchase History
| Date | Type | Sale Price | Title Company |
|---|---|---|---|
| Corporate Deed | $185,500 | First American Title Ins Co |
Mortgage History
| Date | Status | Loan Amount | Loan Type |
|---|---|---|---|
| Open | $185,408 | VA |
Source: Stellar MLS
MLS Number: TB8381312
APN: U-13-31-19-5WE-000021-00022.0
- 7411 Oxford Garden Cir
- 6467 Seasound Dr
- 7705 Nottinghill Sky Dr
- 7602 Clair Wood Ct
- 7711 Nottinghill Sky Dr
- 7411 Windport Ln
- 6608 Clair Shore Dr
- 7716 Nottinghill Sky Dr
- 7451 Oxford Garden Cir
- 6624 Clair Shore Dr
- 6429 Seasound Dr
- 7223 Bowspirit Place
- 6813 Regents Village Way
- 7326 Guilford Pine Ln
- 6938 Exeter Park Place
- 6408 Seasound Dr
- 6702 Clair Shore Dr
- 7304 Milestone Dr
- 6542 Mayport Dr
- 6936 Surrey Oak Dr
- 7403 Oxford Garden Cir
- 7406 Oxford Garden Cir
- 7531 Oxford Garden Cir
- 7512 Oxford Garden Cir
- 7629 Clovelly Park Place
- 7044 Monarch Park Dr
- 7742 Bristol Park Dr
- 6638 Cambridge Park Dr
- 7029 Monarch Park Dr
- 7147 Bowspirit Place
- 6919 Surrey Hill Place
- 7405 Surrey Wood Ln
- 7439 Surrey Pines Dr
- 9701 Sage Creek Dr
- 6207 Colmar Place
- 9440 Lemon Drop Loop
- 6206 Colmar Place
- 6126 Voyagers Place
- 6906 Covington Stone Ave
- 9511 Channing Hill Dr
