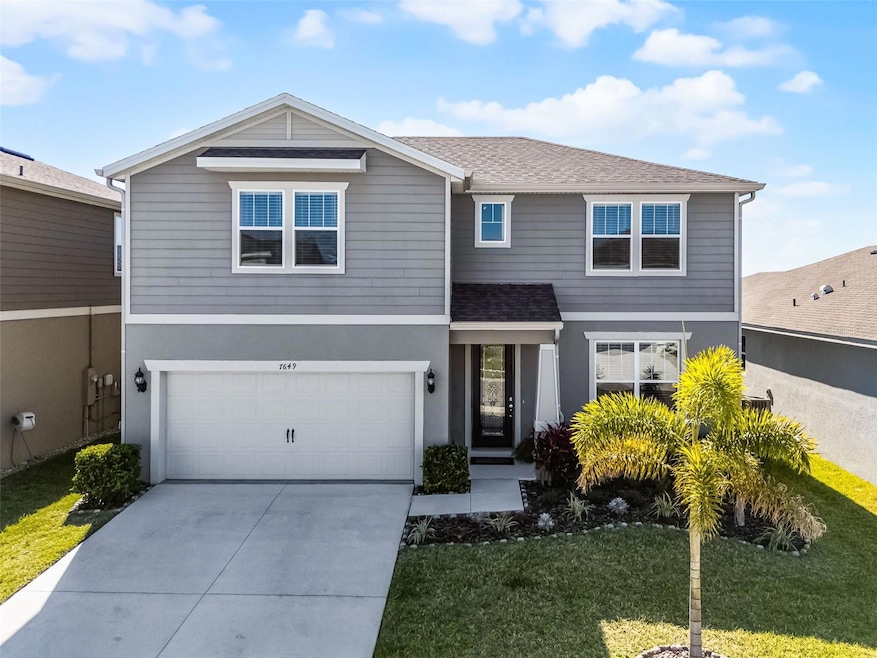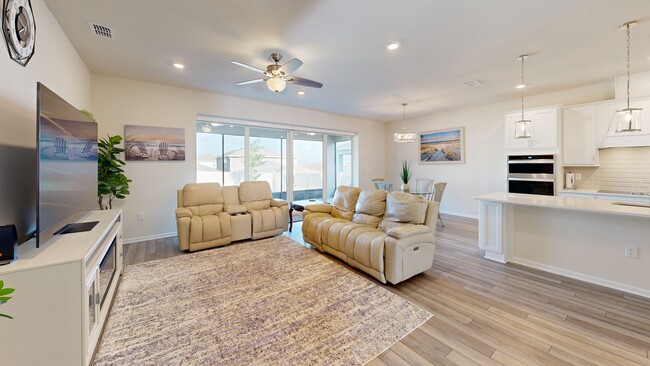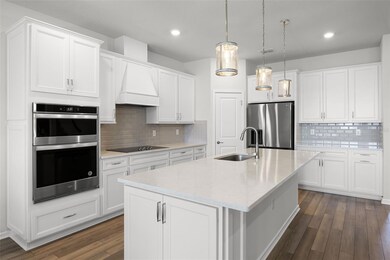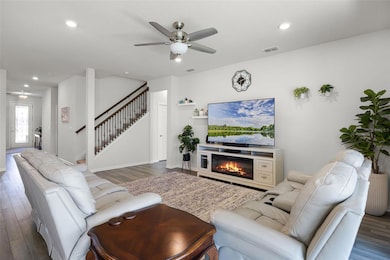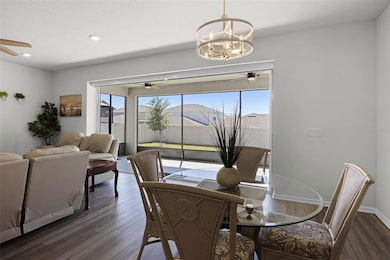
7649 Ragusa Way Clermont, FL 34714
Estimated payment $3,902/month
Highlights
- Open Floorplan
- Community Pool
- Community Playground
- Main Floor Primary Bedroom
- 2 Car Attached Garage
- Park
About This Home
Step into modern elegance with this 2,894 SqFt Whitestone built in 2022 with the Master Suite on the Main Level. 7649 Ragusa Way is located in the thriving Ridgeview community along Clermont’s vibrant Wellness Way corridor. Enter through an 8-foot tall glass-insert front door into a grand foyer, flanked by a versatile flex room with French doors, perfect as a formal living room, office, or study with an adjacent half bathroom. The open-concept main level, featuring stylish luxury vinyl plank (LVP) flooring, unfolds with a gourmet kitchen showcasing quartz countertops with subtle veining, island, ivory 42-inch cabinets, and Whirlpool stainless steel appliances, all accented by a sleek gray subway tile backsplash—ideal for culinary creations and entertaining. The kitchen flows into bright casual dining and gathering areas, extending to a screened, covered patio with epoxy flooring and stunning sunset views via 8-foot double sliding glass pocket doors with electric roller shades, overlooking a grassy, fenced backyard, complete with gutters to ensure proper drainage. The first-floor primary suite offers a serene retreat with a spa-inspired bathroom featuring dual vanities, while upstairs, a spacious loft joins three bedrooms and two full bathrooms, including one with an en suite and walk-in closet, perfect as a second master for multigenerational living, and another with a breathtaking view of Lake Louisa over neighboring homes. Ceiling fans in every room, a new epoxy floor in the 2-car garage, and all appliances—including a Samsung front-load washer and dryer plus a second refrigerator in the expansive laundry room—convey with this move-in-ready gem on a 6,000 SqFt lot. Across the street from Lake Louisa State Park, offering abundant outdoor activities like horseback riding on scenic trails and boating on the lake with rentals available, Ridgeview boasts a resort-style pool, cabana, and playground, with the new State Road 516 Lake/Orange Expressway enhancing connectivity to Lake and Orange counties and supporting the area’s growth as a residential and medical hub. Right next door, the upcoming Olympus Town Center promises a dynamic blend of restaurants, shopping, dining, and entertainment, featuring a lakeside amphitheater, a cutting-edge sports campus with a Performance Institute, multi-sport venues, and a 5,800-seat arena for elite events. The rear of the community exits to the newly paved Schofield Rd, giving quick access to Horizon West and Winter Garden and a back route to Disney property in under 20 minutes, plus top schools and shopping are just minutes away, blending Clermont’s natural beauty with unmatched accessibility.
Listing Agent
RE/MAX PRIME PROPERTIES Brokerage Phone: 407-347-4512 License #3366745 Listed on: 04/17/2025

Home Details
Home Type
- Single Family
Est. Annual Taxes
- $6,514
Year Built
- Built in 2022
Lot Details
- 6,000 Sq Ft Lot
- East Facing Home
- Metered Sprinkler System
HOA Fees
- $95 Monthly HOA Fees
Parking
- 2 Car Attached Garage
Home Design
- Slab Foundation
- Shingle Roof
- Block Exterior
Interior Spaces
- 2,894 Sq Ft Home
- 2-Story Property
- Open Floorplan
- Window Treatments
- Sliding Doors
- Combination Dining and Living Room
Kitchen
- Recirculated Exhaust Fan
- Microwave
- Freezer
- Ice Maker
- Dishwasher
Flooring
- Carpet
- Laminate
- Luxury Vinyl Tile
Bedrooms and Bathrooms
- 4 Bedrooms
- Primary Bedroom on Main
Laundry
- Laundry Room
- Dryer
- Washer
Outdoor Features
- Rain Gutters
Schools
- Sawgrass Bay Elementary School
- Windy Hill Middle School
- East Ridge High School
Utilities
- Central Heating and Cooling System
- Thermostat
- Underground Utilities
- Electric Water Heater
- High Speed Internet
- Phone Available
Listing and Financial Details
- Visit Down Payment Resource Website
- Tax Lot 253
- Assessor Parcel Number 28-23-26-0011-000-25300
Community Details
Overview
- Association fees include pool
- Derek Rubino Association
- Ridgeview Ph 2 Subdivision
Recreation
- Community Playground
- Community Pool
- Park
Map
Home Values in the Area
Average Home Value in this Area
Tax History
| Year | Tax Paid | Tax Assessment Tax Assessment Total Assessment is a certain percentage of the fair market value that is determined by local assessors to be the total taxable value of land and additions on the property. | Land | Improvement |
|---|---|---|---|---|
| 2025 | -- | $461,280 | -- | -- |
| 2024 | -- | $461,280 | -- | -- |
| 2023 | $5,835 | $434,811 | $115,000 | $319,811 |
| 2022 | $881 | $66,000 | $66,000 | $0 |
| 2021 | $0 | $0 | $0 | $0 |
Property History
| Date | Event | Price | Change | Sq Ft Price |
|---|---|---|---|---|
| 06/04/2025 06/04/25 | Price Changed | $615,000 | -1.6% | $213 / Sq Ft |
| 04/17/2025 04/17/25 | For Sale | $625,000 | +5.9% | $216 / Sq Ft |
| 11/03/2022 11/03/22 | Sold | $590,000 | 0.0% | $204 / Sq Ft |
| 11/03/2022 11/03/22 | For Sale | $590,000 | -- | $204 / Sq Ft |
| 08/19/2022 08/19/22 | Pending | -- | -- | -- |
Purchase History
| Date | Type | Sale Price | Title Company |
|---|---|---|---|
| Warranty Deed | -- | None Listed On Document | |
| Special Warranty Deed | $487,800 | Attorney | |
| Special Warranty Deed | $487,800 | None Listed On Document |
About the Listing Agent

As a RE/MAX® agent, he is dedicated to helping his clients find the home of their dreams. Whether his clients are buying or selling a home or just curious about the local market, he loves to offer his support and services. He knows the local community — both as an agent and a neighbor — and can help guide his clients through the nuances of the local market. With access to top listings, a worldwide network, exceptional marketing strategies, and cutting-edge technology, he works hard to make his
Judson's Other Listings
Source: Stellar MLS
MLS Number: O6300204
APN: 28-23-26-0011-000-25300
- 5990 Blissful St
- 2713 Runners Cir
- 2551 Runners Cir
- 2587 Runners Cir
- 6020 Blissful St
- 10330 Dwights Rd
- 10411 County Road 474
- 0 Calvin Lee Rd Unit MFRO6318150
- 7435 Postal Colony Rd
- 9400 Laws Rd
- 8003 Lake Nellie Rd
- 0 Us Hwy 27 Unit MFRG5083301
- 9130 Laws Rd
- 0 Ott Williams Rd
- 0 S Boggy Marsh Rd
- 0 N Boggy Marsh Rd
- 8164 Lake Nellie Rd
- 0 Farmingdale Rd
- 15318 Margaux Dr
- 7845 County Road 561
