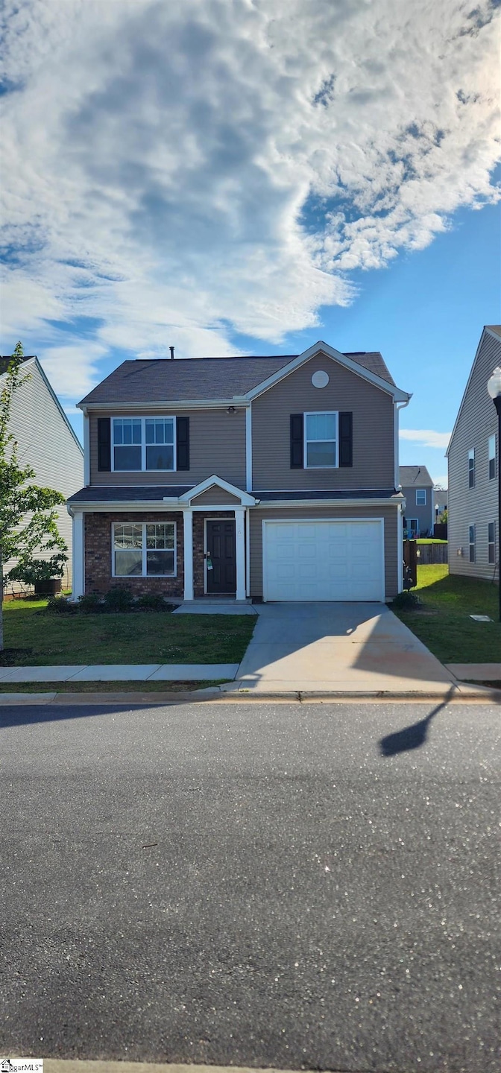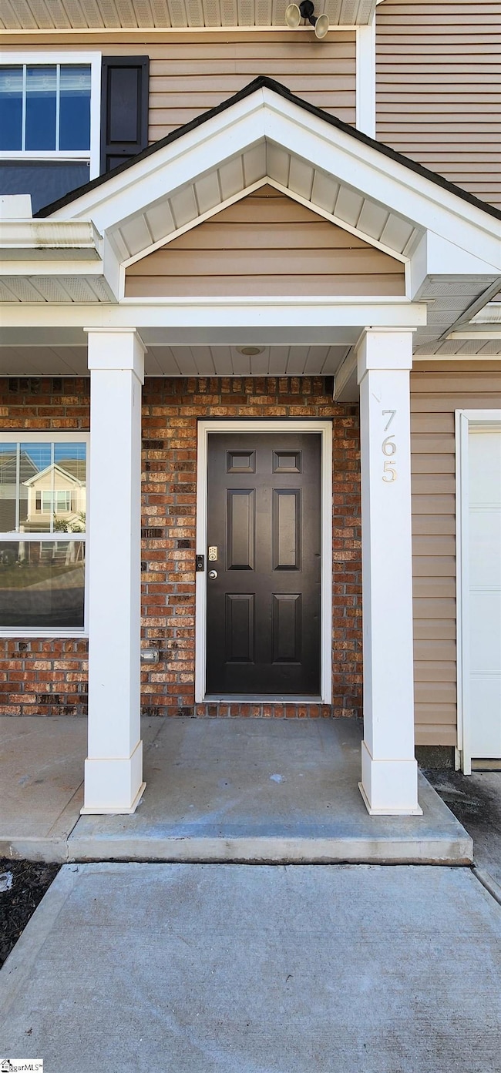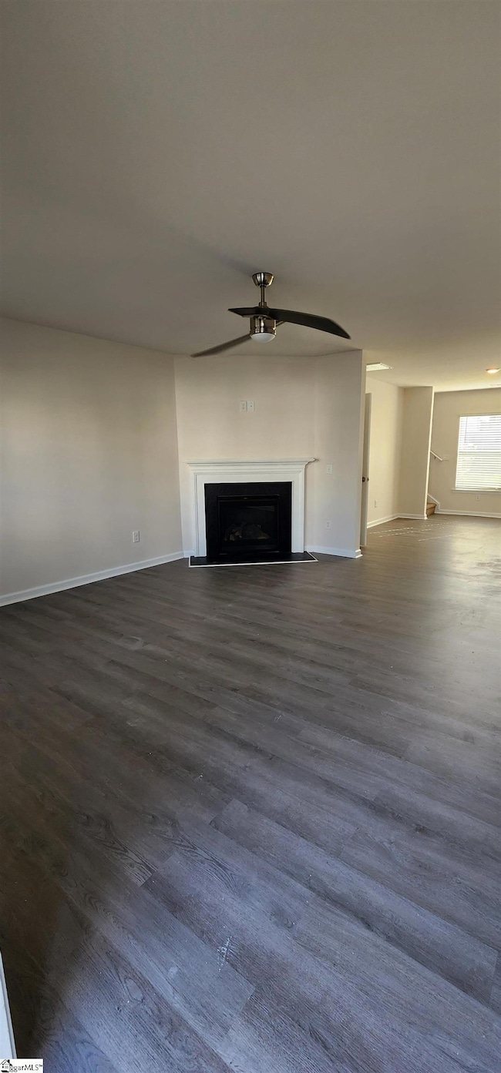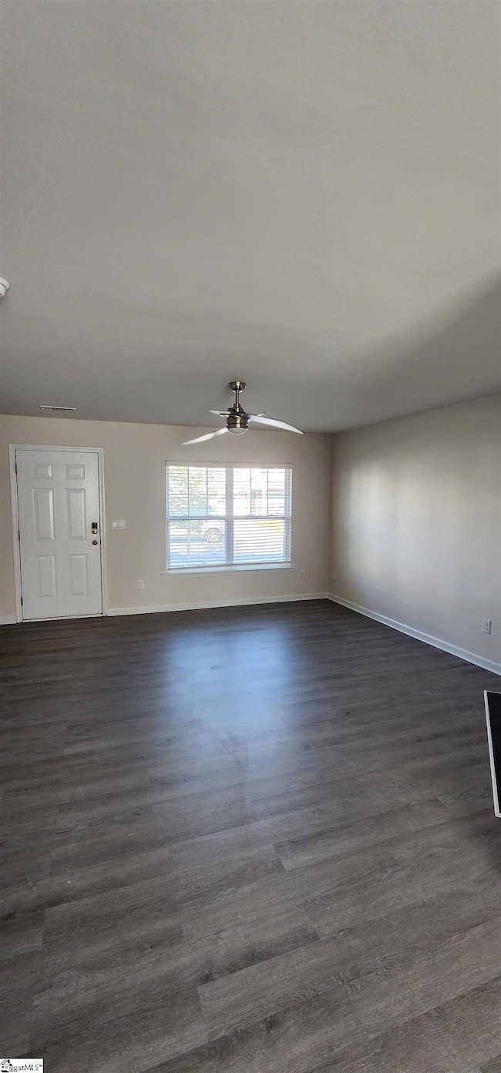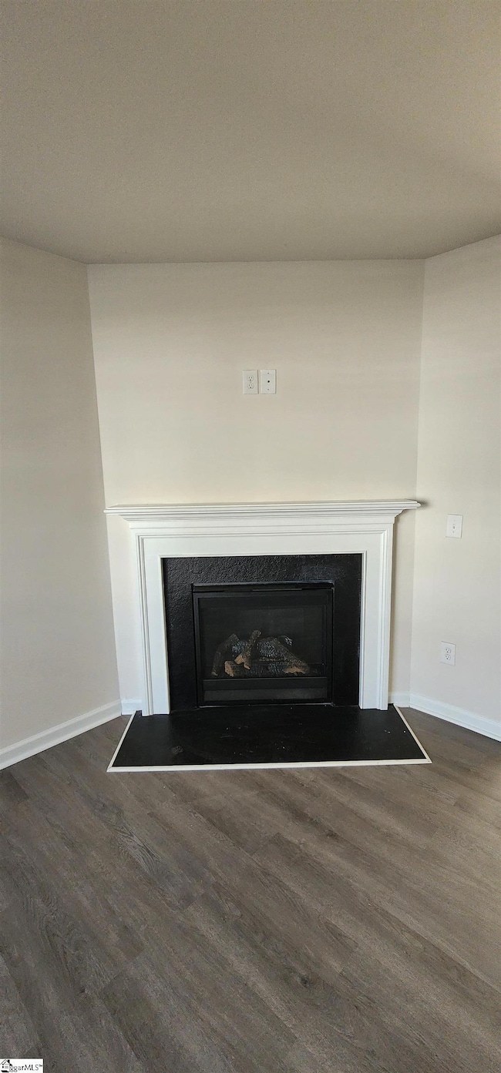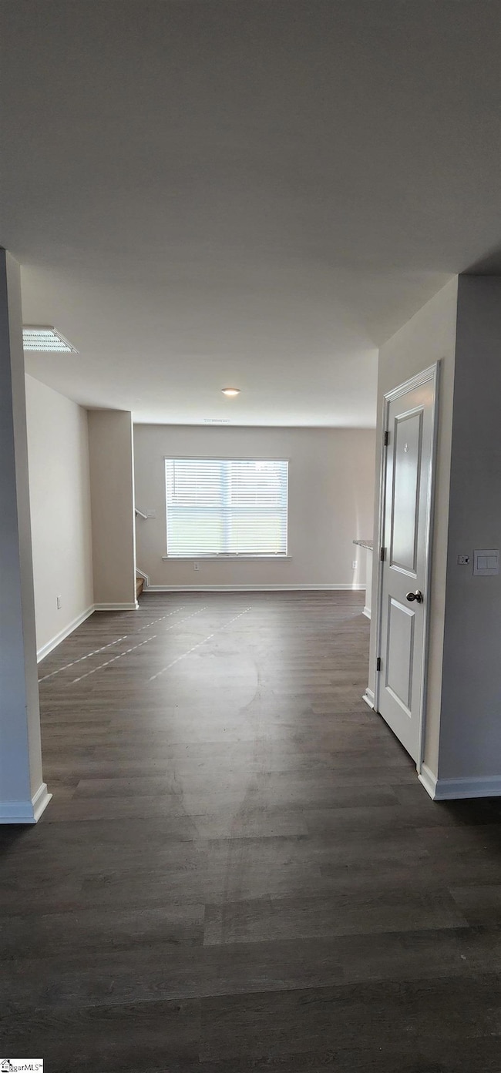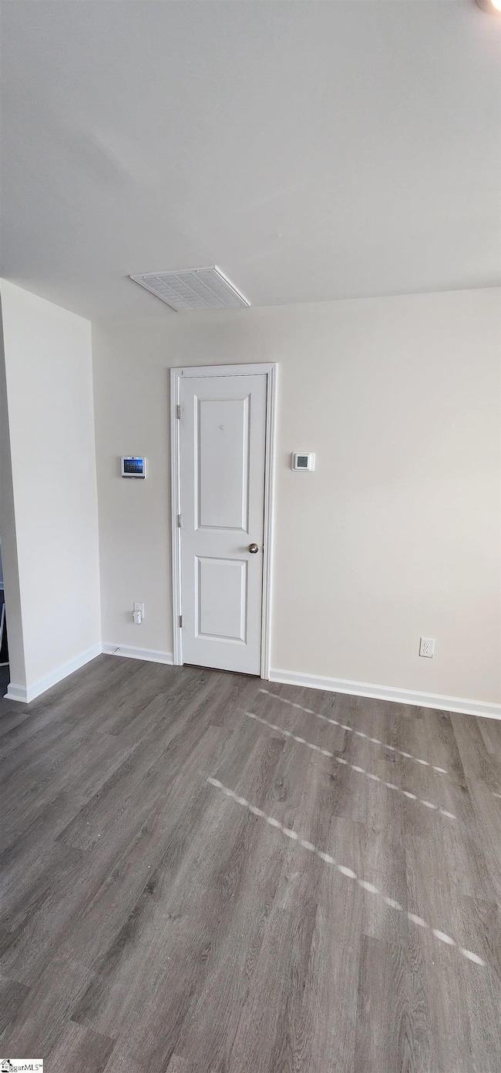
765 Ashwood Way Unit 142 Easley, SC 29640
Estimated payment $1,705/month
Highlights
- Very Popular Property
- Craftsman Architecture
- Granite Countertops
- Dacusville Middle School Rated A-
- Great Room
- Fenced Yard
About This Home
New Price Reduction! Please ask for details. Welcome to 765 Ashwood Way, a beautiful and well-maintained home located in the charming Lenhardt Grove subdivision of Easley, South Carolina. Built in 2022, this modern craftsman-style home offers a perfect blend of comfort and style. The thoughtfully designed floor plan spans approximately 1,624 square feet, providing ample space for family living and entertaining. The main level features an open concept layout with a spacious living area that flows seamlessly into the dining space and kitchen. The kitchen is a chef's delight, boasting granite countertops, quality appliances, and plenty of cabinet space. This home includes 3 bedrooms and 2.5 bathrooms, 1 car garage, providing a private and relaxing retreat for everyone. The owner's suite is a true sanctuary, complete with a private en-suite bathroom. The additional bedrooms are generously sized and share a well-appointed bathroom. Outside, you'll find a privately fenced yard perfect for outdoor activities or simply relaxing. The Lenhardt Grove community offers a peaceful, tree-lined environment and a community pool for residents to enjoy on warm days. Located just minutes from downtown Easley, this home provides easy access to local shops, restaurants, and parks. With its prime location and desirable features, 765 Ashwood Way is the perfect place to call home.
Home Details
Home Type
- Single Family
Est. Annual Taxes
- $1,364
Year Built
- Built in 2022
Lot Details
- 5,227 Sq Ft Lot
- Fenced Yard
HOA Fees
- $40 Monthly HOA Fees
Parking
- 1 Car Attached Garage
Home Design
- Craftsman Architecture
- Slab Foundation
- Composition Roof
- Vinyl Siding
Interior Spaces
- 1,400-1,599 Sq Ft Home
- 2-Story Property
- Smooth Ceilings
- Gas Log Fireplace
- Insulated Windows
- Tilt-In Windows
- Great Room
- Dining Room
- Storage In Attic
- Laundry Room
Kitchen
- Gas Oven
- Free-Standing Gas Range
- Built-In Microwave
- Ice Maker
- Dishwasher
- Granite Countertops
- Disposal
Flooring
- Carpet
- Vinyl
Bedrooms and Bathrooms
- 3 Bedrooms
Outdoor Features
- Patio
Schools
- East End Elementary School
- Richard H. Gettys Middle School
- Easley High School
Utilities
- Central Air
- Gas Available
- Electric Water Heater
Community Details
- Built by DR Horton
- Lenhardt Grove Subdivision, Brandon Floorplan
- Mandatory home owners association
Listing and Financial Details
- Tax Lot 142
- Assessor Parcel Number 5120-18-40-4292
Map
Home Values in the Area
Average Home Value in this Area
Tax History
| Year | Tax Paid | Tax Assessment Tax Assessment Total Assessment is a certain percentage of the fair market value that is determined by local assessors to be the total taxable value of land and additions on the property. | Land | Improvement |
|---|---|---|---|---|
| 2024 | $1,368 | $10,860 | $2,100 | $8,760 |
| 2023 | $1,368 | $16,290 | $3,150 | $13,140 |
Property History
| Date | Event | Price | List to Sale | Price per Sq Ft | Prior Sale |
|---|---|---|---|---|---|
| 11/02/2025 11/02/25 | Price Changed | $295,000 | -1.6% | $211 / Sq Ft | |
| 10/30/2025 10/30/25 | For Sale | $299,900 | +10.5% | $214 / Sq Ft | |
| 09/27/2022 09/27/22 | Sold | $271,490 | 0.0% | $179 / Sq Ft | View Prior Sale |
| 08/19/2022 08/19/22 | Pending | -- | -- | -- | |
| 06/16/2022 06/16/22 | For Sale | $271,490 | -- | $179 / Sq Ft |
Purchase History
| Date | Type | Sale Price | Title Company |
|---|---|---|---|
| Special Warranty Deed | $271,490 | -- | |
| Special Warranty Deed | $271,490 | None Listed On Document |
Mortgage History
| Date | Status | Loan Amount | Loan Type |
|---|---|---|---|
| Open | $266,571 | New Conventional | |
| Closed | $266,571 | New Conventional |
About the Listing Agent
Pam's Other Listings
Source: Greater Greenville Association of REALTORS®
MLS Number: 1573538
APN: 5120-18-40-4292
- 938 Ashwood Way
- 114 Green Oak Dr
- 145 Bailing Dr
- 769 Ashwood Way
- 516 Ashwood Way
- 753 Ashwood Way
- 108 Tara Oak Ct
- 529 Albatross Rd
- 404 Thornbury Ridge
- 206 Eva Plaza
- 00 McScott Ct
- 813 Hester Store Rd
- 323 Anna Gray Cir
- 108 W Compass Way
- 116 W Compass Way
- 330 E Compass Way
- 328 E Compass Way
- 290 E Compass Way
- 456 Anna Gray Cir
- 109 Anna Gray Cir
- 410 Grant St
- 122 Riverstone Ct
- 100 Turner Pointe Rd
- 201 Rolling Ridge Way
- 130 Perry Bend Cir
- 109 Ellington Way
- 105 Stewart Dr
- 107 Auston Woods Cir
- 111 Augusta St
- 100 Hillandale Ct
- 15 Hughes Rd
- 100 James Way
- 219 Andrea Cir
- 203 Fledgling Way
- 601 S 5th St
- 4 Shore Dr Unit B
- 109 Horseshoe Bend Rd
- 102 Cardinal George Ct
- 10 Frazier Rd
- 106-106B S 9th St Unit 106B S 9th St - 106B
