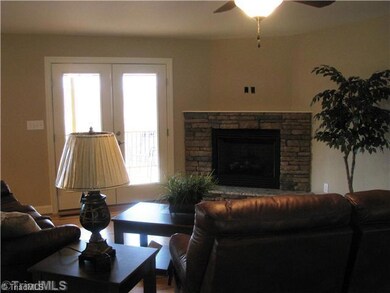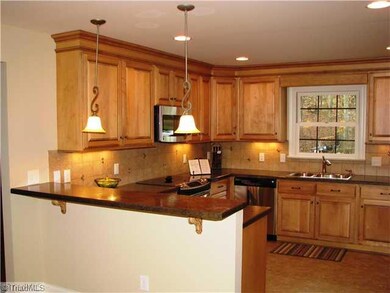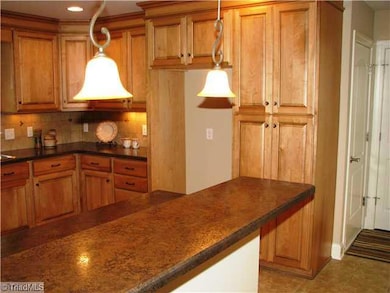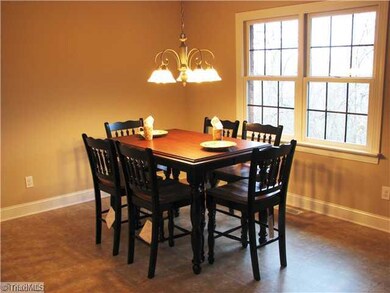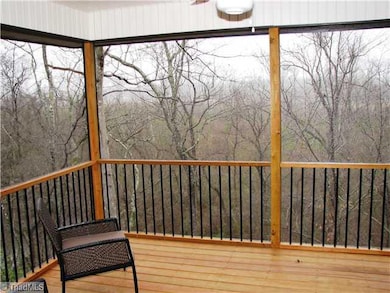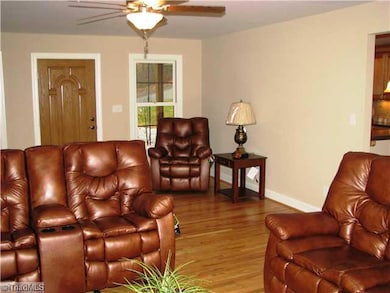
$259,000
- 3 Beds
- 1.5 Baths
- 1,242 Sq Ft
- 1212 Us 311 Hwy S
- Walnut Cove, NC
Beautiful, well maintained brick home meticulously landscaped with Camilia, Rhodedendron and Azalea with a paved cement driveway, attached double carport and utility building! This home boast beautiful hardwood flooring, ceramic tile, fresh paint and newly carpeted bedrooms. The spacious kitchen and dining area are open with an eat at bar between the kitchen and living room. The living room is so
Teresa Martin Land Pro Real Estate, Inc

