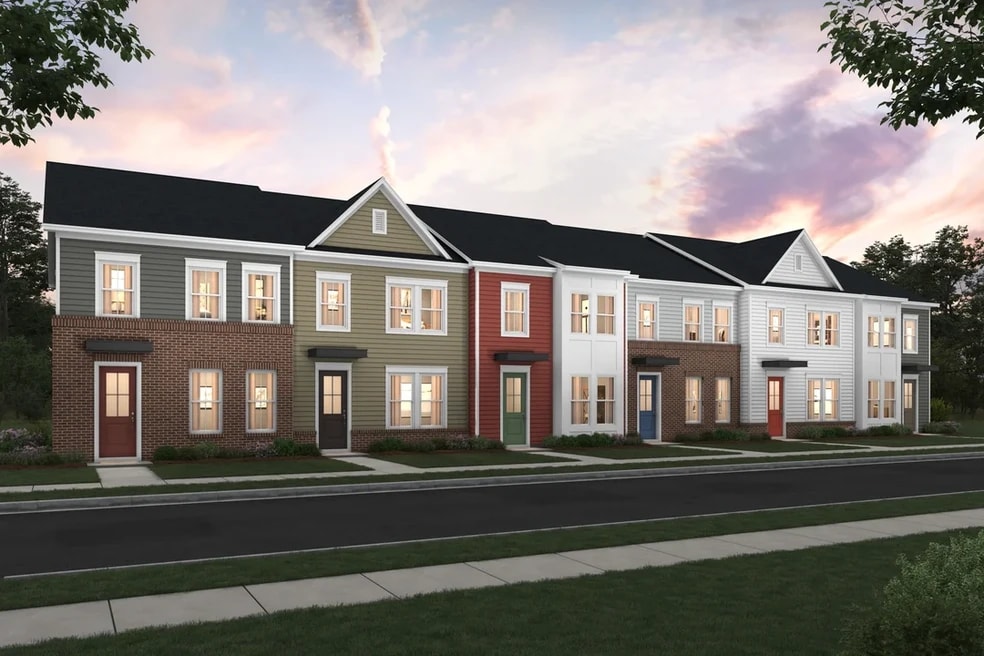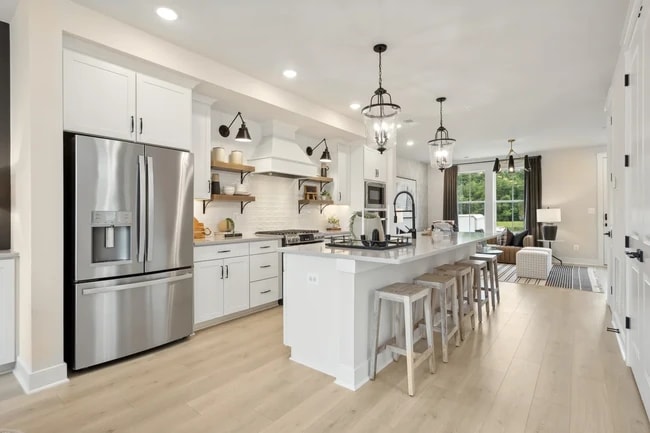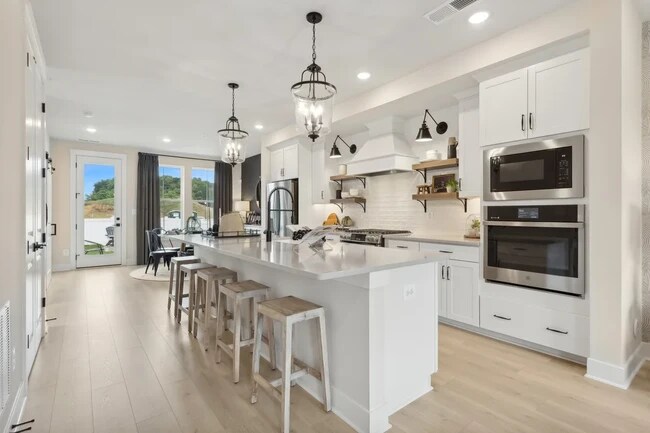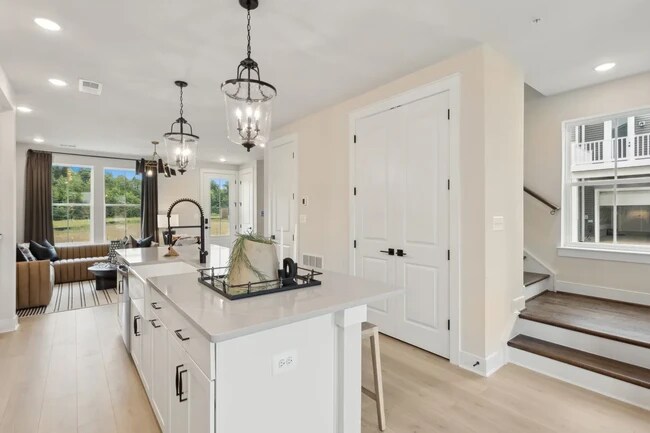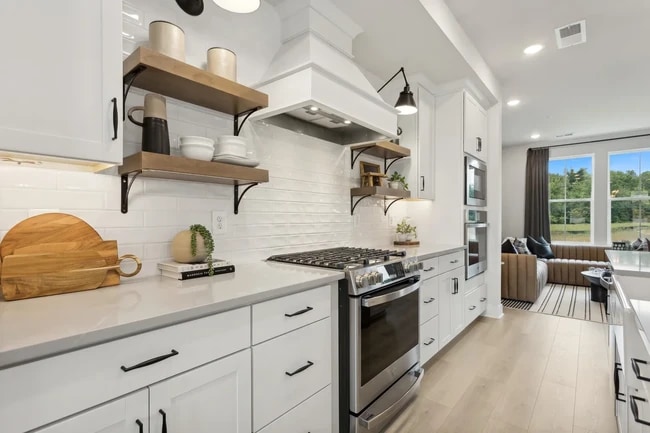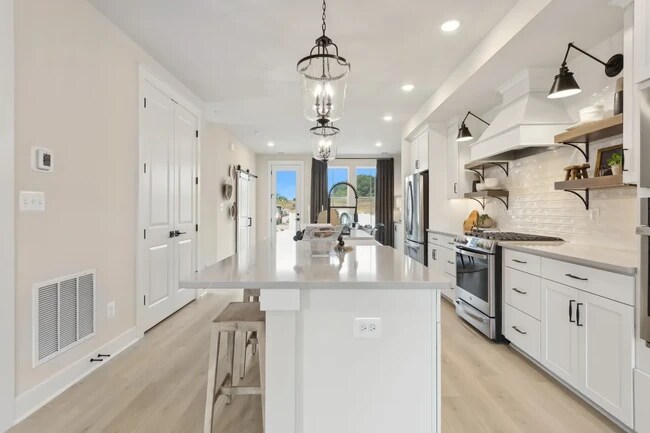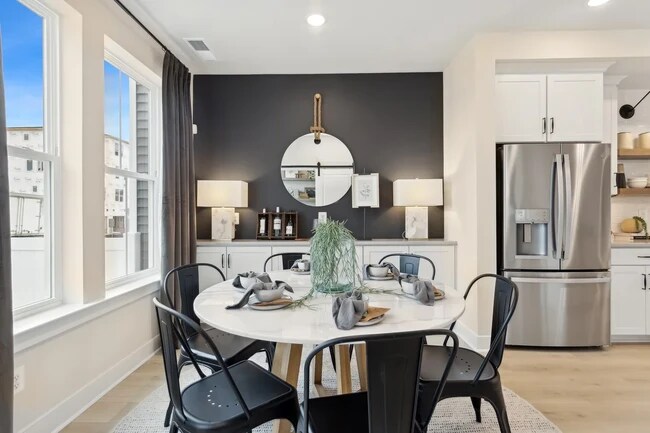765 Elevation Rd Frederick, MD 21702
Total Views
161
3
Beds
2.5
Baths
1,600
Sq Ft
--
Price per Sq Ft
Highlights
- New Construction
- Community Gazebo
- Trails
- Frederick High School Rated A-
About This Home
Charming kitchen with Sinclair White cabinets & vast island.Spacious great room for hosting guests.Elegant dining area for special dinners.Versatile HovHub with stylish sliding barn door.Private primary suite with ceiling treatment & walk-in closet.Lavish primary bath featuring dual vanities.
Townhouse Details
Home Type
- Townhome
HOA Fees
- $70 Monthly HOA Fees
Home Design
- New Construction
Interior Spaces
- 2-Story Property
Bedrooms and Bathrooms
- 3 Bedrooms
Community Details
Recreation
- Trails
Additional Features
- Community Gazebo
Map
Nearby Homes
- Sycamore Springs Single Family Homes
- 306 Baughmans Ln
- Kellerton - Townhomes
- Kellerton - Neo-Traditional
- Kellerton - Singles
- Kellerton - Estates
- 750 Carroll Pkwy
- Tuscarora Creek East - Single Family Homes
- 113 Spring Bank Way
- 106 Spring Bank Way
- 418 N Maxwell Ave
- 426 Chapel Aly
- Courtyards of Overlook
- 208 E 2nd St
- Bloomfields - 55+ Active Adult Single-Family Homes
- Bloomfields - 55+ Villas
- Bloomfields - 55+ Single Family Homes
- Summervale
- Renn Quarter - Townhomes
- Renn Quarter - Single Family
Your Personal Tour Guide
Ask me questions while you tour the home.

