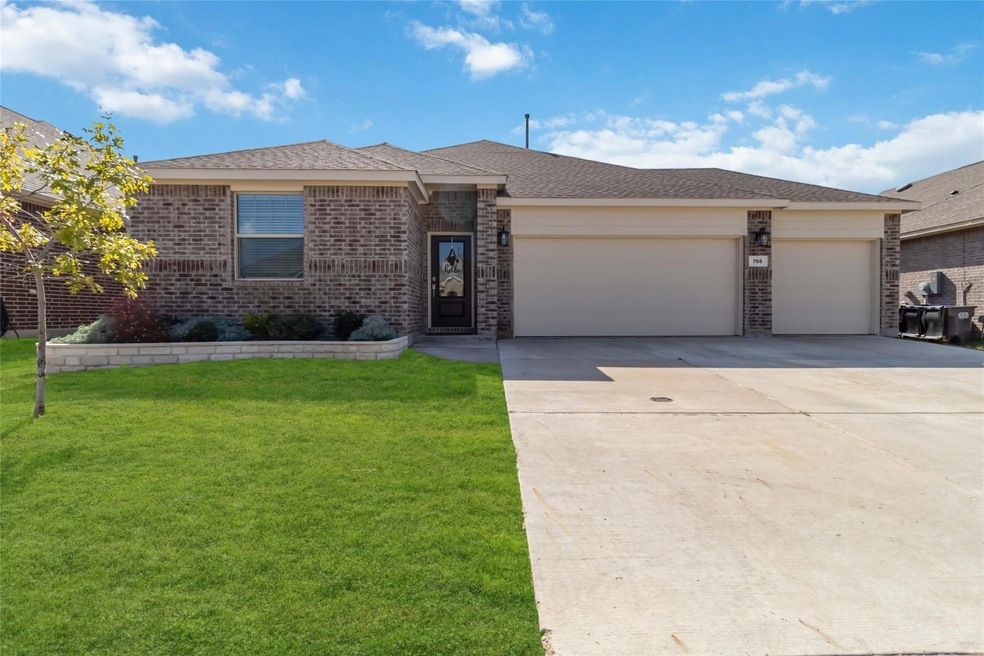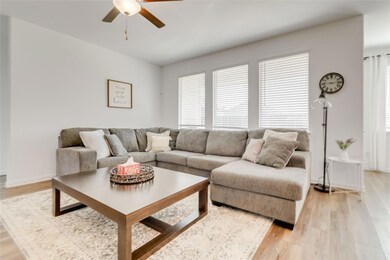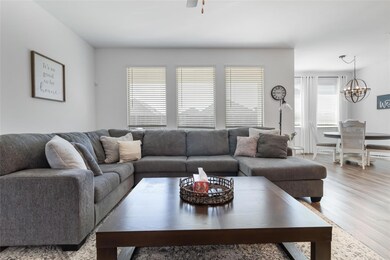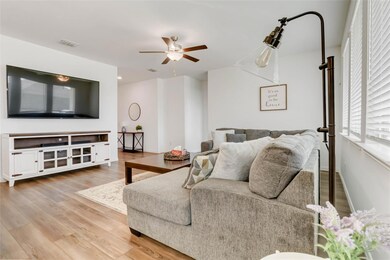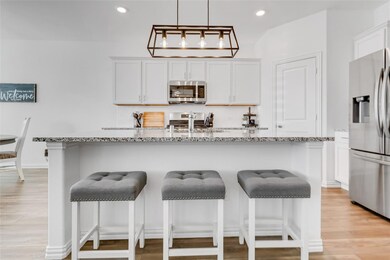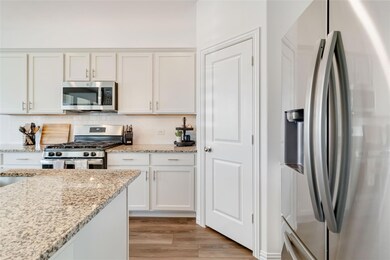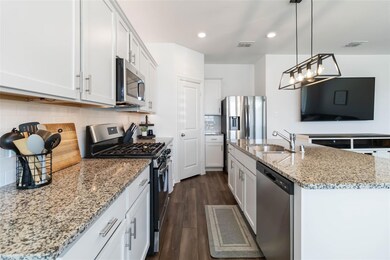
765 Hawthorn St Princeton, TX 75407
Highlights
- Traditional Architecture
- Private Yard
- 3 Car Attached Garage
- Granite Countertops
- Covered patio or porch
- Eat-In Kitchen
About This Home
As of January 2025Immaculate 1-story in the Arcadia Farms community! Upon entering, you'll immediately feel at home. The interior boasts tasteful finishes that create a warm and welcoming ambiance. The kitchen features granite counters, stainless steel appliances and a large island that is perfect for whipping up your favorite meals. The primary suite includes and ensuite bath with dual sinks, walk-in shower and walk-in closet. The secondary bedrooms share a full bath. Outside, you'll find a large backyard with plenty of room to play, relax, and entertain. 3-car garage with its own AC. Conveniently located near shopping, dining, and entertainment, this gem has it all! This home is eligible for 0% down community lending. Please inquire with listing agent or Sam Elder at First United Bank Mortgage.
Last Agent to Sell the Property
Keller Williams Realty License #0629413 Listed on: 10/28/2024

Home Details
Home Type
- Single Family
Est. Annual Taxes
- $6,501
Year Built
- Built in 2021
Lot Details
- 7,318 Sq Ft Lot
- Wood Fence
- Interior Lot
- Sprinkler System
- Private Yard
- Back Yard
HOA Fees
- $75 Monthly HOA Fees
Parking
- 3 Car Attached Garage
- Front Facing Garage
- Garage Door Opener
Home Design
- Traditional Architecture
- Brick Exterior Construction
- Slab Foundation
- Shingle Roof
- Composition Roof
Interior Spaces
- 1,603 Sq Ft Home
- 1-Story Property
- Luxury Vinyl Plank Tile Flooring
- Washer and Electric Dryer Hookup
Kitchen
- Eat-In Kitchen
- Gas Range
- Microwave
- Dishwasher
- Kitchen Island
- Granite Countertops
- Disposal
Bedrooms and Bathrooms
- 3 Bedrooms
- Walk-In Closet
- 2 Full Bathrooms
- Double Vanity
Home Security
- Home Security System
- Fire and Smoke Detector
Outdoor Features
- Covered patio or porch
Schools
- Lowe Elementary School
- Princeton High School
Utilities
- Central Heating and Cooling System
- Heating System Uses Natural Gas
- High Speed Internet
- Cable TV Available
Community Details
- Association fees include management, ground maintenance
- Arcadia Farms HOA
- Arcadia Farms Ph 9 Subdivision
Listing and Financial Details
- Tax Lot 4
- Assessor Parcel Number R1187100X00401
Ownership History
Purchase Details
Home Financials for this Owner
Home Financials are based on the most recent Mortgage that was taken out on this home.Purchase Details
Home Financials for this Owner
Home Financials are based on the most recent Mortgage that was taken out on this home.Purchase Details
Home Financials for this Owner
Home Financials are based on the most recent Mortgage that was taken out on this home.Similar Homes in the area
Home Values in the Area
Average Home Value in this Area
Purchase History
| Date | Type | Sale Price | Title Company |
|---|---|---|---|
| Deed | -- | None Listed On Document | |
| Special Warranty Deed | -- | New Title Company Name | |
| Special Warranty Deed | -- | New Title Company Name |
Mortgage History
| Date | Status | Loan Amount | Loan Type |
|---|---|---|---|
| Open | $252,000 | New Conventional | |
| Previous Owner | $240,399 | New Conventional |
Property History
| Date | Event | Price | Change | Sq Ft Price |
|---|---|---|---|---|
| 07/10/2025 07/10/25 | For Sale | $295,000 | -9.2% | $184 / Sq Ft |
| 01/17/2025 01/17/25 | Sold | -- | -- | -- |
| 12/18/2024 12/18/24 | Pending | -- | -- | -- |
| 10/28/2024 10/28/24 | For Sale | $325,000 | -- | $203 / Sq Ft |
Tax History Compared to Growth
Tax History
| Year | Tax Paid | Tax Assessment Tax Assessment Total Assessment is a certain percentage of the fair market value that is determined by local assessors to be the total taxable value of land and additions on the property. | Land | Improvement |
|---|---|---|---|---|
| 2023 | $6,056 | $335,000 | $100,000 | $235,000 |
| 2022 | $7,135 | $322,682 | $80,000 | $242,682 |
| 2021 | $874 | $37,800 | $37,800 | $0 |
| 2020 | $945 | $37,800 | $37,800 | $0 |
| 2019 | $0 | $0 | $0 | $0 |
Agents Affiliated with this Home
-
Jay Lim

Seller's Agent in 2025
Jay Lim
Limvesting Realty
(469) 993-8080
2 in this area
51 Total Sales
-
Meleese Hoss

Seller's Agent in 2025
Meleese Hoss
Keller Williams Realty
(512) 514-3296
2 in this area
144 Total Sales
-
Katie Tsutsumi
K
Seller Co-Listing Agent in 2025
Katie Tsutsumi
Keller Williams Realty
(469) 682-7923
1 in this area
33 Total Sales
Map
Source: North Texas Real Estate Information Systems (NTREIS)
MLS Number: 20763081
APN: R-11871-00X-0040-1
- 535 Deer Canyon Way
- 759 Evergreen St
- 621 Hidden Cove Dr
- 524 Deer Canyon Way
- 787 Cascade Ln
- 788 Hawthorn St
- 788 Cascade Ln
- 628 Hidden Cove Dr
- 797 Hawthorn St
- 791 Evergreen St
- 511 Rock Creek Dr
- 532 Rock Creek Dr
- 799 Bayberry Ln
- 425 Sweet Shade Ln
- 448 Buckeye Ave
- 436 Buckeye Ave
- 524 Fox Ridge Dr
- 464 Morning Dew Ln
- 485 Canyon Falls Ave
- 467 Pebble Brook Ln
