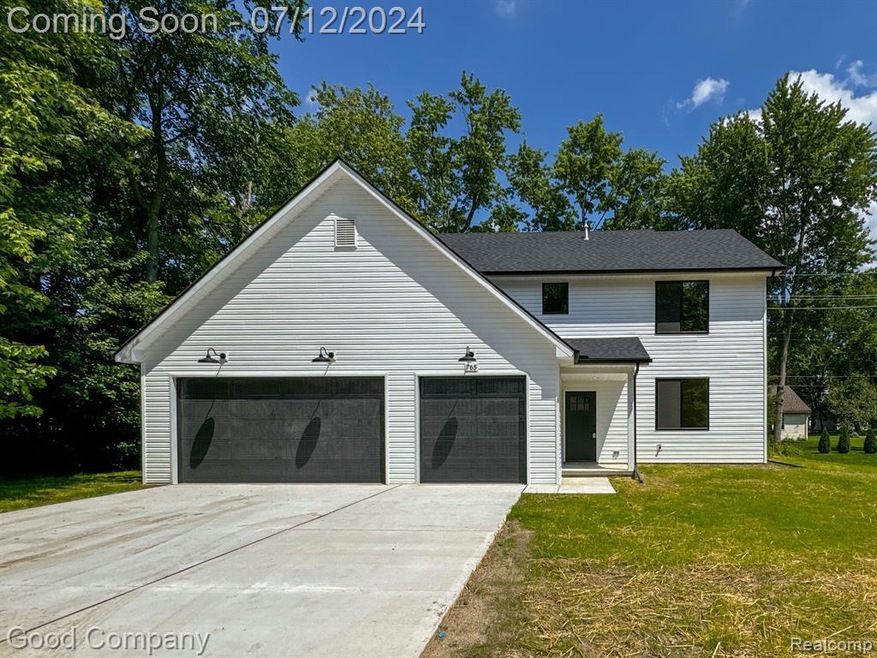
$509,900
- 2 Beds
- 2 Baths
- 1,808 Sq Ft
- 4336 Silica Dr
- Orion, MI
Better than New, Outstanding Price and Convenient to the Thriving Shopping and Restaurant District of Lake Orion~~This Abbeyville Ranch Floor Plan Built in 2023 Offers Open Concept & Accessible Living Areas Featuring 1808 Square Feet~~Upgraded w/ Stylish Quality Finishes, Engineered Wood Flooring, Quartz Tops, Premium Trim Package, Beautiful Landscaping including a Flagstone Walkway to the New
Tim Sova RE/MAX Platinum
