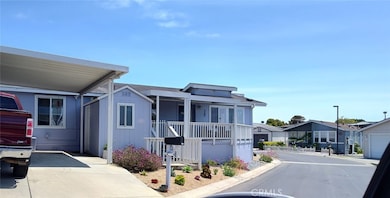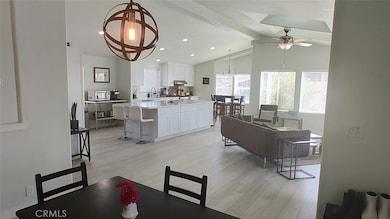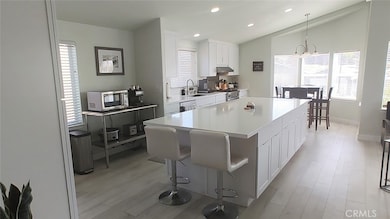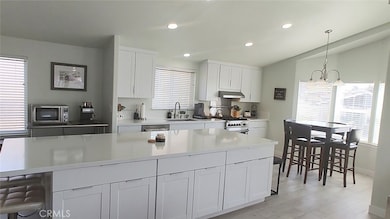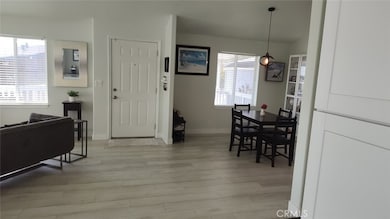765 Mesa View Dr Unit 265 Arroyo Grande, CA 93420
Estimated payment $1,665/month
Highlights
- Heated In Ground Pool
- Peek-A-Boo Views
- Corner Lot
- Updated Kitchen
- Open Floorplan
- High Ceiling
About This Home
Spacious, one-of-a-kind Silvercrest manufactured home in the sought-after Mesa Dunes Mobile Home Estates. Open floor plan with a remodeled 26’ long kitchen with tons of storage (36 cabinets & drawers), highlighted by a 10’x4’ white quartz slab island. Stainless appliances include Galanz dual refrigerators with 2 doors, 4 freezer drawers, and 2 ice makers. Five-burner, restaurant-style stove with vent hood, breakfast nook area, plus separate dining room. Low-decibel dishwasher and state-of-the-art, on-demand tankless reverse osmosis water system. Home is 1564 sq. feet with 3 bedrooms and 2 full baths. Open floor plan faces west, providing incredible light throughout the day. This was originally a 4 bedroom home and could be restored to that but currently it is being used as a dining room. Beautiful, newer grey-tone plank flooring and vaulted ceilings in living room, kitchen, and dining areas. Walls of windows bathe the interior with sunshine, with plenty of room for entertaining. Covered front porch and large deck perfect for enjoying California sunsets. Dining room features a beautiful lighted display cabinet with glass doors and storage. Laundry room with newer washer/dryer and a large stainless-steel sink and cabinets complete the package. New exterior paint and new paint in the living and dining areas. Newly constructed covered carport with room for two cars, plus outdoor storage shed. RV Storage is available (additional fee). Mesa Dunes is a quiet, all-age community, child and pet friendly, located on the Mesa above Arroyo Grande, and is a short drive to the Village and the beaches. Beautifully maintained park with ocean views, two swimming pools (one heated year-round), two clubhouses with full kitchens, jacuzzi, gym, billiards, ping pong, playground, greenbelt, walking trails, half basketball court.
Buyer must be approved by management, verify space lease, rules, and regulations. Current space rent is $1944.00 and includes water, sewer & trash. New space rent to be determined by park management.
Listing Agent
Keller Williams Realty Central Coast Brokerage Phone: 805 441 4601 License #00715520 Listed on: 05/19/2025

Property Details
Home Type
- Manufactured Home
Year Built
- Built in 2002 | Remodeled
Lot Details
- West Facing Home
- Corner Lot
- Land Lease of $1,944 per month
Home Design
- Entry on the 1st floor
- Additions or Alterations
- Pillar, Post or Pier Foundation
Interior Spaces
- 1,564 Sq Ft Home
- 1-Story Property
- Open Floorplan
- High Ceiling
- Ceiling Fan
- Recessed Lighting
- Family Room Off Kitchen
- Peek-A-Boo Views
Kitchen
- Updated Kitchen
- Open to Family Room
- Gas Oven
- Gas Range
- Range Hood
- Microwave
- Dishwasher
- Kitchen Island
- Quartz Countertops
- Pots and Pans Drawers
- Self-Closing Drawers
- Utility Sink
- Disposal
Flooring
- Carpet
- Laminate
Bedrooms and Bathrooms
- 3 Bedrooms
- Remodeled Bathroom
- 2 Full Bathrooms
- Dual Vanity Sinks in Primary Bathroom
- Bathtub with Shower
- Walk-in Shower
- Exhaust Fan In Bathroom
- Closet In Bathroom
Laundry
- Laundry Room
- Dryer
- Washer
Home Security
- Security Lights
- Carbon Monoxide Detectors
- Fire and Smoke Detector
Parking
- 2 Parking Spaces
- 2 Carport Spaces
- Parking Available
- Paved Parking
Pool
- Heated In Ground Pool
- In Ground Spa
Outdoor Features
- Covered Patio or Porch
- Exterior Lighting
- Shed
- Rain Gutters
Mobile Home
- Mobile home included in the sale
- Mobile Home is 26 x 62 Feet
- Manufactured Home
Utilities
- Forced Air Heating System
- Private Water Source
- Tankless Water Heater
- Gas Water Heater
- Private Sewer
- Cable TV Available
Listing and Financial Details
- Assessor Parcel Number 910004589
Community Details
Overview
- No Home Owners Association
- Mesa Dunes Mobile Home Estates | Phone (805) 489-6602
Recreation
- Community Pool
- Community Spa
Pet Policy
- Breed Restrictions
Security
- Resident Manager or Management On Site
Map
Home Values in the Area
Average Home Value in this Area
Property History
| Date | Event | Price | List to Sale | Price per Sq Ft | Prior Sale |
|---|---|---|---|---|---|
| 11/17/2025 11/17/25 | Price Changed | $265,000 | -2.6% | $169 / Sq Ft | |
| 10/06/2025 10/06/25 | Price Changed | $272,000 | -1.8% | $174 / Sq Ft | |
| 08/04/2025 08/04/25 | Price Changed | $277,000 | -1.8% | $177 / Sq Ft | |
| 07/12/2025 07/12/25 | Price Changed | $282,000 | -2.4% | $180 / Sq Ft | |
| 06/16/2025 06/16/25 | Price Changed | $289,000 | -3.3% | $185 / Sq Ft | |
| 05/19/2025 05/19/25 | For Sale | $299,000 | -5.7% | $191 / Sq Ft | |
| 02/24/2022 02/24/22 | Sold | $317,000 | -0.9% | $203 / Sq Ft | View Prior Sale |
| 01/24/2022 01/24/22 | Pending | -- | -- | -- | |
| 01/12/2022 01/12/22 | For Sale | $320,000 | +75.3% | $205 / Sq Ft | |
| 12/01/2020 12/01/20 | Sold | $182,500 | -1.4% | $116 / Sq Ft | View Prior Sale |
| 10/19/2020 10/19/20 | Pending | -- | -- | -- | |
| 10/17/2020 10/17/20 | Price Changed | $185,000 | -3.6% | $117 / Sq Ft | |
| 08/17/2020 08/17/20 | Price Changed | $192,000 | -2.5% | $122 / Sq Ft | |
| 05/06/2020 05/06/20 | For Sale | $197,000 | +7.9% | $125 / Sq Ft | |
| 04/24/2020 04/24/20 | Off Market | $182,500 | -- | -- |
Source: California Regional Multiple Listing Service (CRMLS)
MLS Number: PI25110882
- 765 Mesa View Dr Unit 196
- 765 Mesa View Dr Unit 5
- 765 Mesa View Dr Unit 172
- 765 Mesa View Dr Unit 6
- 765 Mesa View Dr Unit 86
- 765 Mesa View Dr Unit 13
- 765 Mesa View Dr Unit 290
- 765 Mesa Dunes
- 2610 Bayside Place
- 585 Redtail Meadow Ln
- 508 Mesa View Dr
- 824 Jacana Ct
- 920 Wigeon Way
- 2085 Westhampton Dr
- 175 Michael Ln
- 42 Cienaga St
- 117 W El Campo Rd
- 2400 Cienaga St Unit 69
- 2845 Cienaga St
- 2300 Cienaga St Unit 36
- 744 Hermosa Vista Way Unit C
- 2357 Bittern St Unit ID1244465P
- 877 Pearl Dr
- 480 Del Mar
- 1233 Farroll Ave Unit B
- 284 Spruce St
- 266 W Branch St Unit 1
- 379 N 3rd St
- 0 Guadalupe Rd Unit D
- 245 Country Hills Ln
- 245 Country Hills Ln
- 684 Shamrock Ln
- 440 Solar Way
- 220 Hans Place
- 230 Hans Place
- 267 W Tefft St
- 522 Martita Plaza Unit 520- LOFT - B
- 288 Windward Ave Unit Apartment
- 348 Esparto Ave Unit ID1244463P
- 752 Olivera St

