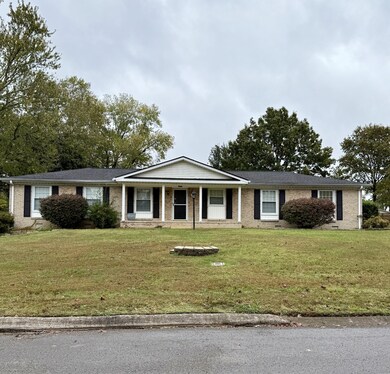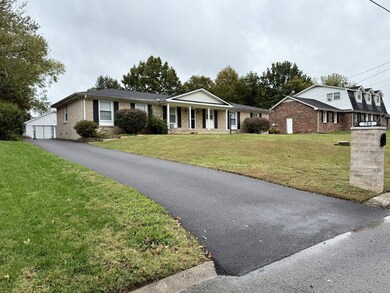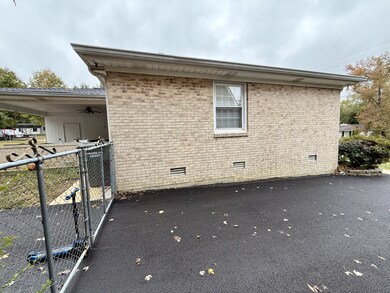765 Myhr Dr Nashville, TN 37221
Harpeth Valley Park NeighborhoodEstimated payment $3,636/month
Highlights
- Spa
- Marble Flooring
- Covered Patio or Porch
- Deck
- No HOA
- Stainless Steel Appliances
About This Home
Discover your custom all-brick ranch home near Harpeth Knoll Park, minutes from the Bellevue One Shopping Center! This spacious property has a thoughtful layout, new roof, fresh interior paint, and many upgrades throughout. Relax on the covered front porch perfect for reading in this quiet neighborhood. The brand-new kitchen showcases Whirlpool Gold appliances: refrigerator, microwave, stove, and dishwasher! Plus a custom sink with sleek finishes that blend style and function. Both bathrooms have been recently remodeled with modern features and finishes, offering a fresh and luxurious feel throughout.
Step outside to an entertainer’s paradise: a beautifully landscaped yard with exterior lighting, an oversized detached 2-car garage with workshop, and a brand-new driveway. Enjoy gatherings under the covered 18x19 carport or unwind on the covered deck or in the 9-person hot tub. Note: The home currently features 3 bedrooms, a 4th bedroom was transformed into a show-stopping Victoria’s Secret-style walk-in closet (Complete with custom carpet and marble flooring, with corner floor-to-ceiling mirrors, and a custom vanity with sink).
Bonus inclusions may be negotiable: 4 wall-mounted TVs, infrared sauna, Precor treadmill, couches, washer, and dryer. This one checks every box for comfort, style, and unforgettable curb appeal. Schedule your showing before it’s gone! *Additional Photos Coming Friday Oct 31!
Listing Agent
Exit Realty Elite Brokerage Phone: 8329829505 License #351647 Listed on: 11/01/2025

Home Details
Home Type
- Single Family
Est. Annual Taxes
- $2,180
Year Built
- Built in 1969
Lot Details
- 0.36 Acre Lot
- Lot Dimensions are 90 x 242
- Chain Link Fence
Parking
- 2 Car Garage
- 2 Carport Spaces
- Garage Door Opener
- Driveway
Home Design
- Brick Exterior Construction
- Shingle Roof
- Wood Siding
Interior Spaces
- 1,775 Sq Ft Home
- Property has 1 Level
- Ceiling Fan
- Gas Fireplace
- ENERGY STAR Qualified Windows
- Entrance Foyer
- Living Room with Fireplace
- Combination Dining and Living Room
- Utility Room
- Interior Storage Closet
- Crawl Space
Kitchen
- Built-In Electric Oven
- Built-In Electric Range
- Microwave
- Freezer
- Dishwasher
- Stainless Steel Appliances
- Smart Appliances
- Disposal
Flooring
- Wood
- Carpet
- Marble
- Tile
Bedrooms and Bathrooms
- 3 Main Level Bedrooms
- Walk-In Closet
Laundry
- Dryer
- Washer
Home Security
- Smart Thermostat
- Fire and Smoke Detector
Eco-Friendly Details
- Energy-Efficient Doors
- Energy-Efficient Thermostat
Outdoor Features
- Spa
- Deck
- Covered Patio or Porch
Schools
- Harpeth Valley Elementary School
- Bellevue Middle School
- James Lawson High School
Utilities
- Central Heating and Cooling System
- High Speed Internet
- Cable TV Available
Community Details
- No Home Owners Association
- Harpeth Valley Park Subdivision
Listing and Financial Details
- Assessor Parcel Number 15602008400
Map
Home Values in the Area
Average Home Value in this Area
Tax History
| Year | Tax Paid | Tax Assessment Tax Assessment Total Assessment is a certain percentage of the fair market value that is determined by local assessors to be the total taxable value of land and additions on the property. | Land | Improvement |
|---|---|---|---|---|
| 2024 | $2,180 | $74,600 | $17,500 | $57,100 |
| 2023 | $2,180 | $74,600 | $17,500 | $57,100 |
| 2022 | $2,180 | $74,600 | $17,500 | $57,100 |
| 2021 | $2,203 | $74,600 | $17,500 | $57,100 |
| 2020 | $2,290 | $60,450 | $15,000 | $45,450 |
| 2019 | $1,665 | $60,450 | $15,000 | $45,450 |
| 2018 | $1,665 | $60,450 | $15,000 | $45,450 |
| 2017 | $1,665 | $60,450 | $15,000 | $45,450 |
| 2016 | $1,560 | $39,750 | $11,250 | $28,500 |
| 2015 | $1,560 | $39,750 | $11,250 | $28,500 |
| 2014 | $1,560 | $39,750 | $11,250 | $28,500 |
Property History
| Date | Event | Price | List to Sale | Price per Sq Ft |
|---|---|---|---|---|
| 11/01/2025 11/01/25 | For Sale | $659,900 | -- | $372 / Sq Ft |
Purchase History
| Date | Type | Sale Price | Title Company |
|---|---|---|---|
| Warranty Deed | $190,000 | Advantage Title | |
| Warranty Deed | $171,000 | Bankers Title & Escrow Corp |
Mortgage History
| Date | Status | Loan Amount | Loan Type |
|---|---|---|---|
| Open | $186,558 | FHA | |
| Previous Owner | $169,659 | FHA |
Source: Realtracs
MLS Number: 3034442
APN: 156-02-0-084
- 804 Footpath Terrace
- 758 Harpeth Knoll Rd
- 725 Harpeth Pkwy W
- 701 Harpeth Knoll Ct
- 705 Harpeth Knoll Ct
- 738 Mcpherson Dr
- 912 Harpeth Bend Dr
- 7500 Old Harding Pike
- 9225 Sawyer Brown Rd Unit 9225
- 901 Leblanc Ct
- 648 Harpeth Bend Dr
- 8830 Sawyer Brown Rd Unit 8830
- 9312 Sawyer Brown Rd Unit 9312
- 550 Bellevue Rd N
- 509 General George Patton Rd Unit 509
- 636 Harpeth Bend Dr
- 8954 Sawyer Brown Rd Unit 8954
- 736 Bellevue Rd
- 949 Harpeth Bend Dr
- 8729 Sawyer Brown Rd Unit 8729
- 735 Mcpherson Dr
- 731 Mcpherson Dr
- 669 Mcpherson Dr Unit B
- 618 Harpeth Bend Dr Unit B
- 7867 Highway 100 Unit B
- 7867 Highway 100
- 110 Bellevue Rd Unit 16
- 7012 Poplar Creek Trace
- 518 Doral Country Dr
- 552 Doral Country Dr Unit 93A
- 7439 Highway 70 S
- 7221 Highway 70 S
- 609 Bristol Creek Dr
- 7477 Highway 70 S Unit 103
- 7453 Harrow Dr
- 2100 Waterford Cir
- 329 Deer Lake Dr Unit 329
- 111 Old Hickory Blvd
- 2828 Old Hickory Blvd
- 1 Club Pkwy






