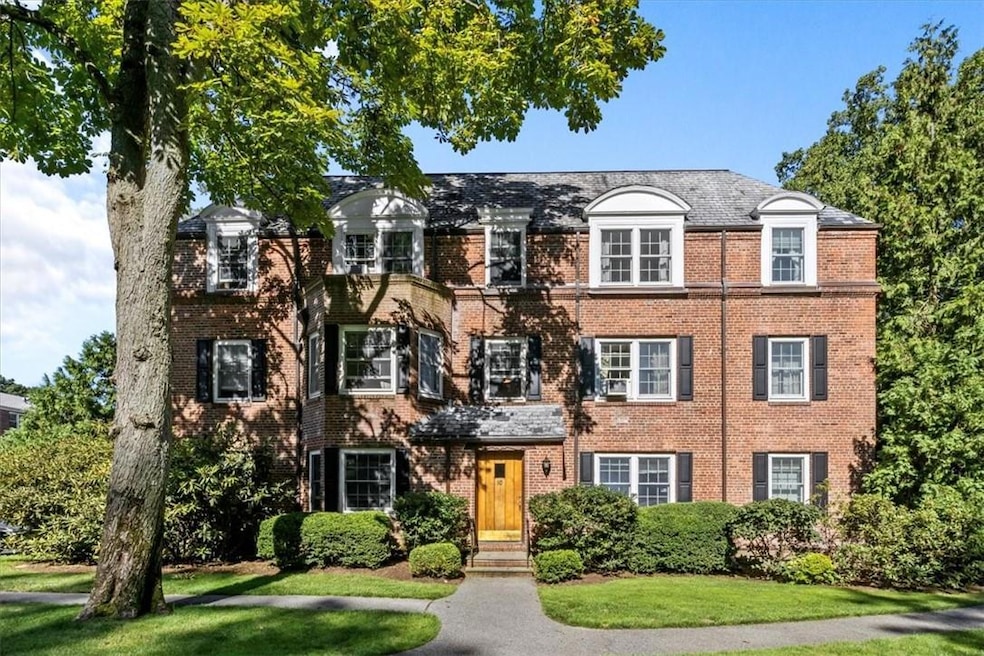
765 N Broadway Unit 10E Hastings On Hudson, NY 10706
Highlights
- Property is near public transit
- Wood Flooring
- Electric Vehicle Home Charger
- Hastings High School Rated A
- Built-In Features
- Courtyard
About This Home
As of February 2025Location! Location! In addition to being conveniently situated close to restaurants, shopping, parks and Metro-North, this 2-bedroom co-op apartment is bright, updated and beautiful - blending sophistication, practicality and charm. The Hastings House community is known for its picturesque setting with lush landscaping, expansive lawn, patio, playground and park-like grounds with gorgeous Hudson River Views. Additionally, the complex features a live-in super, bike storage, a large private storage closet for the unit in the basement of the building, immediate parking privileges, four electric-car charging stations, and shared common laundry room. There is a washer/dryer hook-up in a bedroom closet that you can use for private laundry usage if desired. The courtyard views from this second floor unit are lovely, matching this equally lovely apartment which would be a great place to call home! Additional Information: Amenities:Storage,Windowed Kitchen,HeatingFuel:Oil Above Ground,
Last Agent to Sell the Property
Compass Greater NY, LLC Brokerage Phone: 917-763-8754 License #10401321376 Listed on: 08/16/2024

Property Details
Home Type
- Co-Op
Year Built
- Built in 1939
Parking
- 1 Car Garage
- Electric Vehicle Home Charger
- Common or Shared Parking
- Parking Lot
- Off-Street Parking
- Unassigned Parking
Home Design
- Garden Home
- Brick Exterior Construction
Interior Spaces
- 1,020 Sq Ft Home
- 3-Story Property
- Built-In Features
- Wood Flooring
- Property Views
Kitchen
- Microwave
- Dishwasher
Bedrooms and Bathrooms
- 2 Bedrooms
- 1 Full Bathroom
Schools
- Hillside Elementary School
- Farragut Middle School
- Hastings High School
Utilities
- Cooling System Mounted To A Wall/Window
- Heating System Uses Steam
- Heating System Uses Oil
- Radiant Heating System
- Tankless Water Heater
Additional Features
- Courtyard
- Property is near public transit
Listing and Financial Details
- Exclusions: A/C Units,Chandelier(s),Curtains/Drapes
- Assessor Parcel Number 2607-004-010-00001-000-0013
Community Details
Recreation
- Park
Pet Policy
- No Dogs Allowed
Additional Features
- Association fees include electricity, gas, heat, hot water, sewer
- Laundry Facilities
- Resident Manager or Management On Site
Similar Homes in the area
Home Values in the Area
Average Home Value in this Area
Property History
| Date | Event | Price | Change | Sq Ft Price |
|---|---|---|---|---|
| 02/19/2025 02/19/25 | Sold | $426,000 | 0.0% | $418 / Sq Ft |
| 11/18/2024 11/18/24 | Pending | -- | -- | -- |
| 10/28/2024 10/28/24 | Off Market | $426,000 | -- | -- |
| 09/04/2024 09/04/24 | Pending | -- | -- | -- |
| 08/16/2024 08/16/24 | For Sale | $415,000 | +10.7% | $407 / Sq Ft |
| 08/31/2020 08/31/20 | Sold | $375,000 | 0.0% | $368 / Sq Ft |
| 05/29/2020 05/29/20 | Pending | -- | -- | -- |
| 05/29/2020 05/29/20 | For Sale | $375,000 | +31.6% | $368 / Sq Ft |
| 03/05/2015 03/05/15 | Sold | $285,000 | -1.4% | $279 / Sq Ft |
| 12/16/2014 12/16/14 | Pending | -- | -- | -- |
| 12/01/2014 12/01/14 | For Sale | $289,000 | +16.5% | $283 / Sq Ft |
| 04/04/2014 04/04/14 | Sold | $248,000 | -8.8% | $248 / Sq Ft |
| 02/27/2014 02/27/14 | Pending | -- | -- | -- |
| 12/11/2013 12/11/13 | For Sale | $272,000 | -- | $272 / Sq Ft |
Tax History Compared to Growth
Agents Affiliated with this Home
-
Julie McKinnon

Seller's Agent in 2025
Julie McKinnon
Compass Greater NY, LLC
(917) 763-8754
8 in this area
38 Total Sales
-
Matthew Bank

Buyer's Agent in 2025
Matthew Bank
Bank Neary Inc
(917) 608-6309
1 in this area
76 Total Sales
-

Seller's Agent in 2020
Jane Shanky
Corcoran Legends Realty
(914) 479-4072
-
Nancy Kennedy

Seller's Agent in 2015
Nancy Kennedy
(914) 271-5500
340 Total Sales
-
Susan Fraietta

Buyer's Agent in 2015
Susan Fraietta
BHHS River Towns Real Estate
(646) 256-4518
20 Total Sales
-
C
Seller's Agent in 2014
Cheryl Rego
Houlihan Lawrence Inc.
Map
Source: OneKey® MLS
MLS Number: H6323214
- 71 Flower Ave
- 9 Constance Ave
- 39 Atilda Ave
- 50 Southlawn Ave
- 142 Edgars Ln
- 11 Fairlawn Ave
- 235 Palisade Ave
- 22 Bellair Dr
- 254 Palisade Ave
- 28 Buena Vista Dr
- 100 Buena Vista Dr
- 41 Euclid Ave
- 72 Buena Vista Dr
- 55 Hillside Rd
- 7 Ravine Dr
- 297 Palisade Ave
- 27 Calumet Ave
- 80 Colonial Ave
- 78 Oliphant Ave
- 55 Maple Ave Unit 2B
