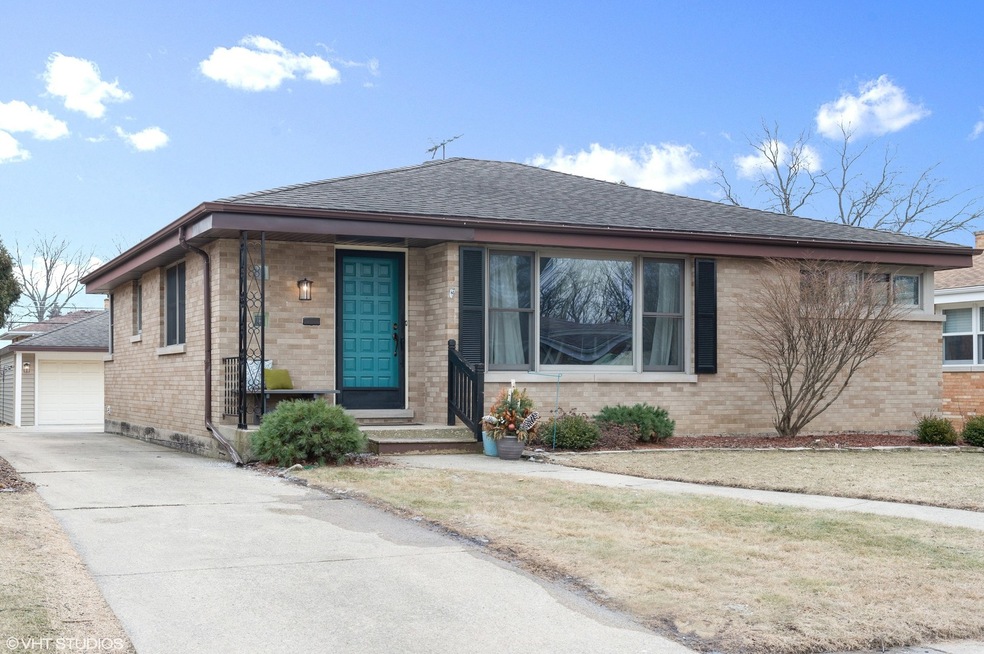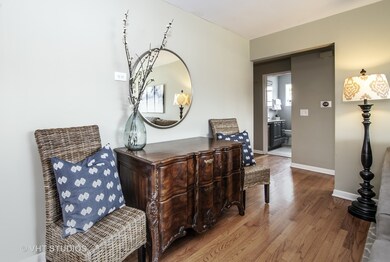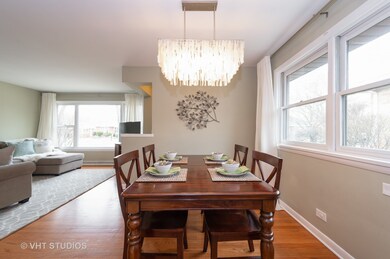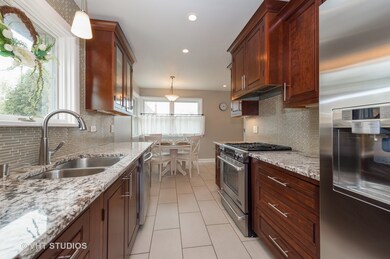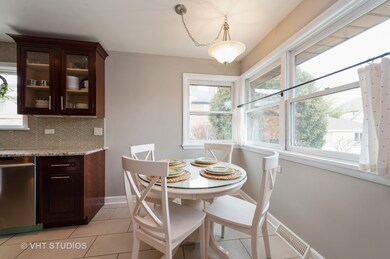
765 S Berkley Ave Elmhurst, IL 60126
Highlights
- Recreation Room
- Ranch Style House
- Stainless Steel Appliances
- Lincoln Elementary School Rated A
- Wood Flooring
- Detached Garage
About This Home
As of May 2025Beautifully Renovated MacDougall Built Ranch in Blue Ribbon Award Winning Lincoln G.S. Neighborhood on a quiet block. This home is Move-In Ready! Stunning Kitchen with Breakfast Area/Mud Rm Bump Out, and views of Private Yard. Granite countertops, soft close/solid wood Cabinets, and Stainless Steel Appliances. Refinished Hardwoods throughout 1st Floor. Completely Finished Basement with Open and Spacious Floorplan/4th BR/Dry Bar/Laundry Room and Bath. Replacement Windows. Newly Vinyl Sided 2 Car Garage. Updated Mechanicals: A/C, 97% High Efficiency Furnace, and Hot Water Heater. New Landscaping with Flowering Trees and Great Neighbors! Walk to Prairie Path, Salt Creek Greenway Trail, and Eldridge Park.
Home Details
Home Type
- Single Family
Est. Annual Taxes
- $9,728
Year Built
- 1957
Parking
- Detached Garage
- Garage Transmitter
- Garage Door Opener
- Side Driveway
- Garage Is Owned
Home Design
- Ranch Style House
- Brick Exterior Construction
- Slab Foundation
- Asphalt Shingled Roof
Interior Spaces
- Bathroom on Main Level
- Recreation Room
- Wood Flooring
Kitchen
- Galley Kitchen
- Breakfast Bar
- Oven or Range
- Microwave
- Dishwasher
- Stainless Steel Appliances
Finished Basement
- Basement Fills Entire Space Under The House
- Finished Basement Bathroom
Outdoor Features
- Patio
Utilities
- Forced Air Heating and Cooling System
- Heating System Uses Gas
- Lake Michigan Water
Listing and Financial Details
- Homeowner Tax Exemptions
- $1,500 Seller Concession
Ownership History
Purchase Details
Home Financials for this Owner
Home Financials are based on the most recent Mortgage that was taken out on this home.Purchase Details
Home Financials for this Owner
Home Financials are based on the most recent Mortgage that was taken out on this home.Purchase Details
Home Financials for this Owner
Home Financials are based on the most recent Mortgage that was taken out on this home.Similar Homes in Elmhurst, IL
Home Values in the Area
Average Home Value in this Area
Purchase History
| Date | Type | Sale Price | Title Company |
|---|---|---|---|
| Warranty Deed | $545,000 | Chicago Title | |
| Warranty Deed | $400,500 | Greater Illinois Title Co | |
| Warranty Deed | $518,000 | Chicago Title Insurance Comp |
Mortgage History
| Date | Status | Loan Amount | Loan Type |
|---|---|---|---|
| Open | $463,250 | New Conventional | |
| Previous Owner | $340,000 | New Conventional | |
| Previous Owner | $340,203 | New Conventional | |
| Previous Owner | $340,425 | New Conventional | |
| Previous Owner | $207,200 | New Conventional | |
| Previous Owner | $109,800 | New Conventional | |
| Previous Owner | $75,000 | Credit Line Revolving | |
| Previous Owner | $135,000 | Unknown |
Property History
| Date | Event | Price | Change | Sq Ft Price |
|---|---|---|---|---|
| 05/16/2025 05/16/25 | Sold | $545,000 | 0.0% | $454 / Sq Ft |
| 03/17/2025 03/17/25 | For Sale | $545,000 | 0.0% | $454 / Sq Ft |
| 03/17/2025 03/17/25 | Off Market | $545,000 | -- | -- |
| 03/15/2025 03/15/25 | Pending | -- | -- | -- |
| 06/21/2019 06/21/19 | Sold | $400,500 | -5.8% | $334 / Sq Ft |
| 05/13/2019 05/13/19 | Pending | -- | -- | -- |
| 04/02/2019 04/02/19 | Price Changed | $425,000 | -3.3% | $354 / Sq Ft |
| 03/19/2019 03/19/19 | Price Changed | $439,500 | -2.3% | $366 / Sq Ft |
| 03/05/2019 03/05/19 | For Sale | $450,000 | +73.7% | $375 / Sq Ft |
| 01/03/2013 01/03/13 | Sold | $259,000 | -7.5% | -- |
| 11/05/2012 11/05/12 | Pending | -- | -- | -- |
| 10/25/2012 10/25/12 | For Sale | $279,900 | 0.0% | -- |
| 10/19/2012 10/19/12 | Pending | -- | -- | -- |
| 09/05/2012 09/05/12 | For Sale | $279,900 | -- | -- |
Tax History Compared to Growth
Tax History
| Year | Tax Paid | Tax Assessment Tax Assessment Total Assessment is a certain percentage of the fair market value that is determined by local assessors to be the total taxable value of land and additions on the property. | Land | Improvement |
|---|---|---|---|---|
| 2024 | $9,728 | $169,412 | $82,197 | $87,215 |
| 2023 | $9,025 | $156,660 | $76,010 | $80,650 |
| 2022 | $7,463 | $129,080 | $73,080 | $56,000 |
| 2021 | $7,276 | $125,870 | $71,260 | $54,610 |
| 2020 | $6,993 | $123,110 | $69,700 | $53,410 |
| 2019 | $6,840 | $117,050 | $66,270 | $50,780 |
| 2018 | $6,525 | $111,320 | $62,720 | $48,600 |
| 2017 | $6,377 | $106,080 | $59,770 | $46,310 |
| 2016 | $6,236 | $99,940 | $56,310 | $43,630 |
| 2015 | $6,165 | $93,110 | $52,460 | $40,650 |
| 2014 | $6,938 | $96,030 | $41,630 | $54,400 |
| 2013 | $6,489 | $97,390 | $42,220 | $55,170 |
Agents Affiliated with this Home
-
Lauren Green

Seller's Agent in 2025
Lauren Green
Baird & Warner
(847) 651-1796
3 in this area
124 Total Sales
-
Ryan Green
R
Seller Co-Listing Agent in 2025
Ryan Green
Baird & Warner
(708) 912-4072
2 in this area
37 Total Sales
-
Yvonne Despinich

Buyer's Agent in 2025
Yvonne Despinich
@ Properties
(630) 989-9500
80 in this area
115 Total Sales
-
Tom Makinney

Seller's Agent in 2019
Tom Makinney
Compass
(331) 642-8389
114 in this area
221 Total Sales
-
Maria Gracik

Seller Co-Listing Agent in 2019
Maria Gracik
@ Properties
(630) 306-7882
46 in this area
78 Total Sales
-
Karen Kostas
K
Seller's Agent in 2013
Karen Kostas
L.W. Reedy Real Estate
(630) 240-5467
3 in this area
8 Total Sales
Map
Source: Midwest Real Estate Data (MRED)
MLS Number: MRD10291838
APN: 06-11-337-010
- 740 S Berkley Ave
- 769 S Fairview Ave
- 425 W Madison St
- 756 S Fairfield Ave
- 722 S Berkley Ave
- 814 S Hawthorne Ave
- 663 S Hawthorne Ave
- 757 S Saylor Ave
- 676 S Swain Ave
- 732 S Mitchell Ave
- 618 S Swain Ave
- 964 S Hillside Ave
- 957 S Hillside Ave
- 696 S Parkside Ave
- 662 S Parkside Ave
- 650 E Van Buren St
- 611 S Prospect Ave
- 680 S Bryan St
- 936 S Mitchell Ave
- 704 S Washington St
