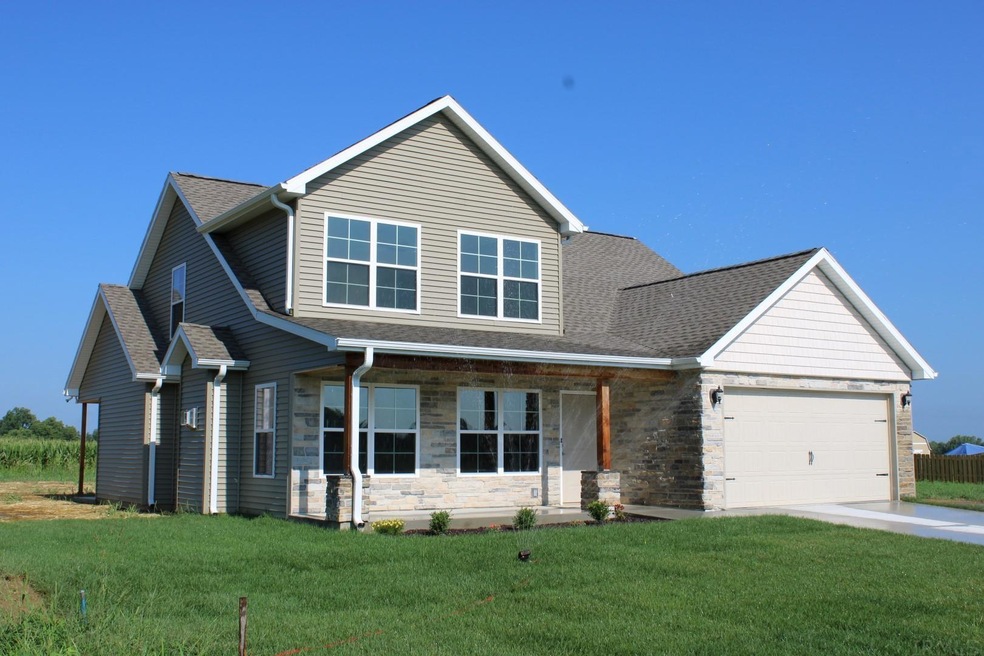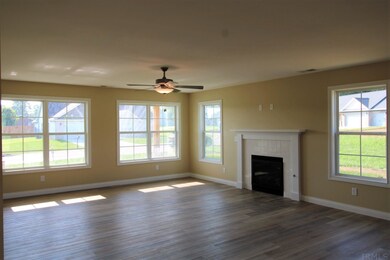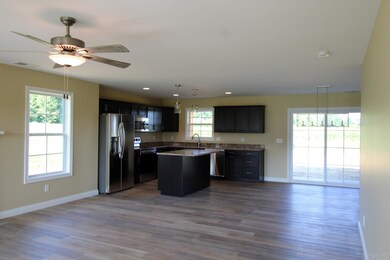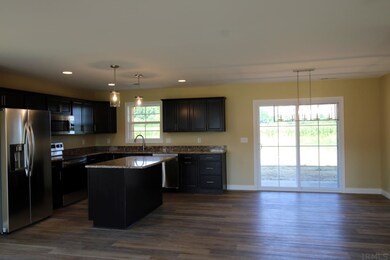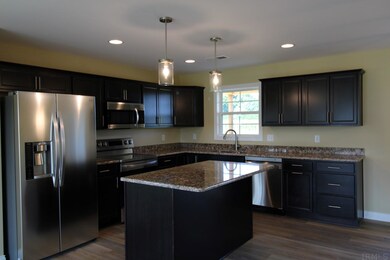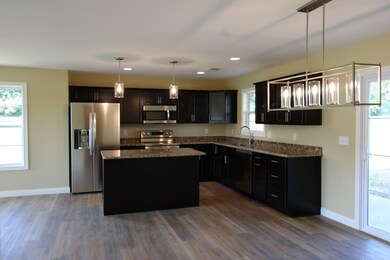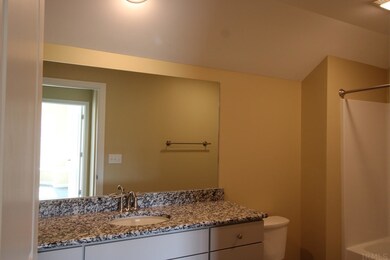
765 S Cathy Dr Princeton, IN 47670
Estimated Value: $306,000 - $340,000
Highlights
- Primary Bedroom Suite
- Backs to Open Ground
- 2 Car Attached Garage
- Open Floorplan
- Covered patio or porch
- Double Vanity
About This Home
As of July 2022Another Great home from BWS Construction, The Binkley Floor Plan. This will be 4 bedrooms with a Large Great Room open to a beautiful kitchen dining. This home is not your typical 2 story found in this area. Beautiful windows across the front of the home will face the East by having it built on lot 21 at the South end of Cathy Drive or choose another lot.
Home Details
Home Type
- Single Family
Est. Annual Taxes
- $2,832
Year Built
- Built in 2022
Lot Details
- 0.27 Acre Lot
- Lot Dimensions are 167 x 70
- Backs to Open Ground
- Rural Setting
- Landscaped
- Level Lot
Parking
- 2 Car Attached Garage
- Driveway
Home Design
- Brick Exterior Construction
- Slab Foundation
- Vinyl Construction Material
Interior Spaces
- 2,023 Sq Ft Home
- 2-Story Property
- Open Floorplan
- Ceiling Fan
- Living Room with Fireplace
- Fire and Smoke Detector
Kitchen
- Kitchen Island
- Disposal
Bedrooms and Bathrooms
- 4 Bedrooms
- Primary Bedroom Suite
- Walk-In Closet
- Double Vanity
- Bathtub with Shower
Laundry
- Laundry on main level
- Washer and Electric Dryer Hookup
Outdoor Features
- Covered patio or porch
Schools
- Princeton Elementary And Middle School
- Princeton High School
Utilities
- Central Air
- High-Efficiency Furnace
- Heating System Uses Gas
- Cable TV Available
Community Details
- Built by Bill Woods BWS Construction
- White Church Crossing Subdivision
Listing and Financial Details
- Assessor Parcel Number 26-11-15-202-004.772-027
Ownership History
Purchase Details
Home Financials for this Owner
Home Financials are based on the most recent Mortgage that was taken out on this home.Similar Homes in Princeton, IN
Home Values in the Area
Average Home Value in this Area
Purchase History
| Date | Buyer | Sale Price | Title Company |
|---|---|---|---|
| Piper James S | -- | None Listed On Document |
Mortgage History
| Date | Status | Borrower | Loan Amount |
|---|---|---|---|
| Open | Piper James S | $265,555 |
Property History
| Date | Event | Price | Change | Sq Ft Price |
|---|---|---|---|---|
| 07/21/2022 07/21/22 | Sold | $279,555 | 0.0% | $138 / Sq Ft |
| 01/19/2022 01/19/22 | Pending | -- | -- | -- |
| 01/19/2022 01/19/22 | For Sale | $279,555 | -- | $138 / Sq Ft |
Tax History Compared to Growth
Tax History
| Year | Tax Paid | Tax Assessment Tax Assessment Total Assessment is a certain percentage of the fair market value that is determined by local assessors to be the total taxable value of land and additions on the property. | Land | Improvement |
|---|---|---|---|---|
| 2024 | $2,832 | $282,200 | $18,900 | $263,300 |
| 2023 | $5,266 | $263,300 | $18,900 | $244,400 |
| 2022 | $379 | $18,900 | $18,900 | $0 |
| 2021 | $477 | $18,900 | $18,900 | $0 |
Agents Affiliated with this Home
-
Anita Waldroup

Seller's Agent in 2022
Anita Waldroup
F.C. TUCKER EMGE
(812) 386-6200
242 Total Sales
Map
Source: Indiana Regional MLS
MLS Number: 202201997
APN: 26-11-15-202-004.772-027
