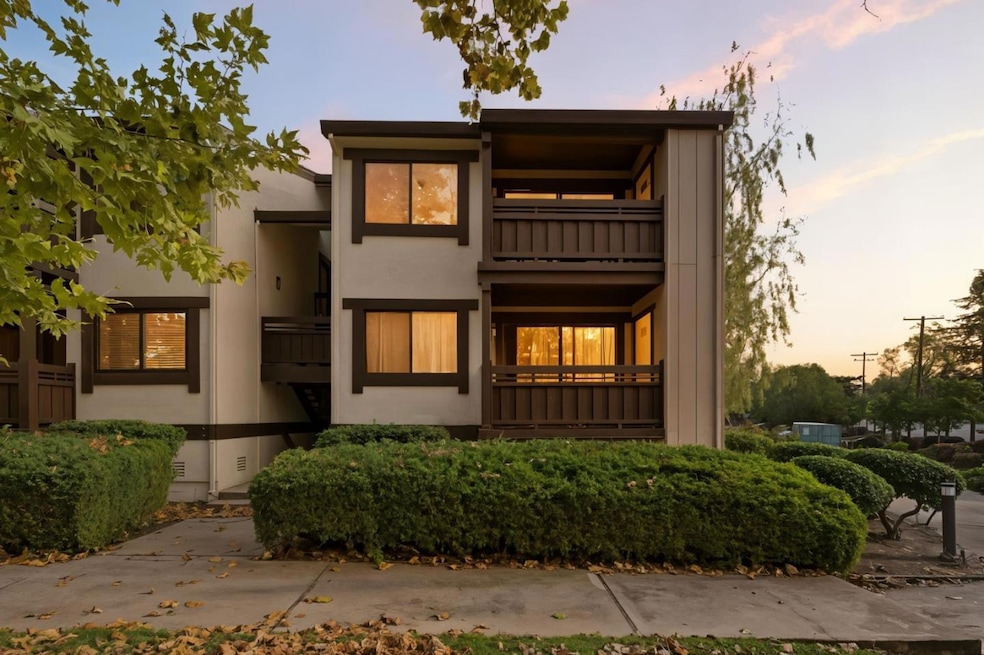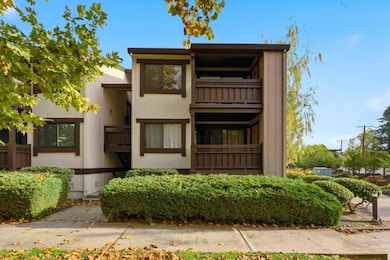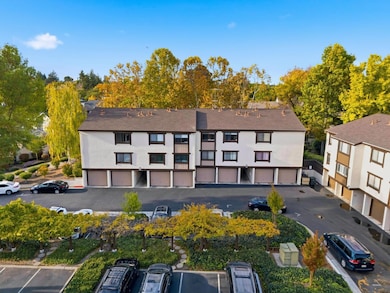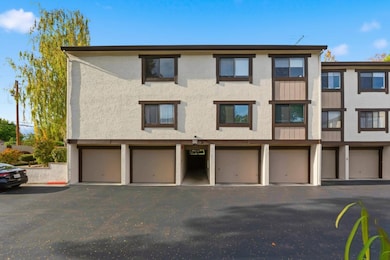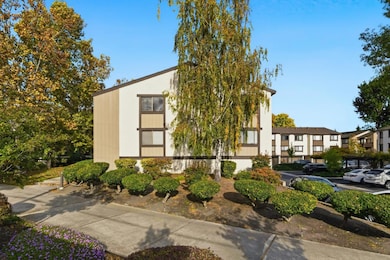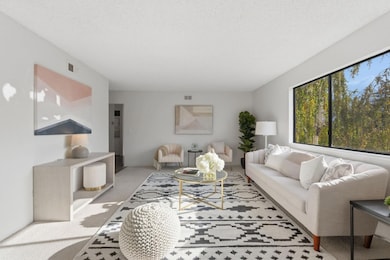
765 San Antonio Rd Unit 88 Palo Alto, CA 94303
Charleston Gardens NeighborhoodEstimated payment $6,294/month
Highlights
- Hot Property
- Private Pool
- Breakfast Area or Nook
- Fairmeadow Elementary School Rated A+
- Primary Bedroom Suite
- Balcony
About This Home
ELEGANT & AIRY PALO ALTO RETREAT | Light-filled and beautifully updated, this 2-bedroom, 2-bath home combines comfort and convenience in a tranquil community setting. The open-concept living and dining area features abundant natural light and a private balcony overlooking mature trees. The modern kitchen offers stainless steel appliances and maple cabinetry. Spacious bedrooms and updated bathrooms enhance daily living. Enjoy in-unit laundry, covered parking, and access to the community pool and walking paths. Ideally located near Stanford University, Midtown shopping, San Antonio Shopping Center, Mitchell Park Community Center, Caltrain, and major tech employers including Google, Meta, and Tesla. Award-winning Palo Alto schools such as Gunn High School.
Open House Schedule
-
Saturday, November 15, 20252:00 to 5:00 pm11/15/2025 2:00:00 PM +00:0011/15/2025 5:00:00 PM +00:00Bright and beautifully updated 2BR/2BA Palo Alto home with open living spaces, modern kitchen, private balcony, and pool. Near Stanford, Midtown, San Antonio Shopping Center, Mitchell Park Community Center and high tech campuses. Exceptional opportunity in a peaceful, convenient community.Add to Calendar
-
Sunday, November 16, 20252:00 to 5:00 pm11/16/2025 2:00:00 PM +00:0011/16/2025 5:00:00 PM +00:00Bright and beautifully updated 2BR/2BA Palo Alto home with open living spaces, modern kitchen, private balcony, and pool. Near Stanford, Midtown, San Antonio Shopping Center, Mitchell Park Community Center and high tech campuses. Exceptional opportunity in a peaceful, convenient community.Add to Calendar
Property Details
Home Type
- Condominium
Est. Annual Taxes
- $10,426
Year Built
- Built in 1976
HOA Fees
- $686 Monthly HOA Fees
Parking
- 2 Car Detached Garage
- Guest Parking
Home Design
- Wood Frame Construction
- Composition Roof
Interior Spaces
- 1,030 Sq Ft Home
- 1-Story Property
- Dining Area
- Storage Room
Kitchen
- Breakfast Area or Nook
- Electric Cooktop
- Dishwasher
Flooring
- Carpet
- Tile
Bedrooms and Bathrooms
- 2 Bedrooms
- Primary Bedroom Suite
- Walk-In Closet
- 2 Full Bathrooms
- Bathtub with Shower
- Bathtub Includes Tile Surround
- Walk-in Shower
Laundry
- Laundry in unit
- Washer and Dryer
Outdoor Features
- Private Pool
- Balcony
Utilities
- Cooling System Mounted To A Wall/Window
- Forced Air Heating System
- 220 Volts
Listing and Financial Details
- Assessor Parcel Number 127-61-088
Community Details
Overview
- Association fees include common area electricity, common area gas, decks, insurance - common area, landscaping / gardening, maintenance - common area, maintenance - exterior, reserves, roof
- The Palo Alto Greenhouse Unit II Homeown Association
- Built by THE PALO ALTO GREENHOUSE UNIT II
Recreation
- Community Pool
Pet Policy
- Pets Allowed
Matterport 3D Tour
Map
Home Values in the Area
Average Home Value in this Area
Tax History
| Year | Tax Paid | Tax Assessment Tax Assessment Total Assessment is a certain percentage of the fair market value that is determined by local assessors to be the total taxable value of land and additions on the property. | Land | Improvement |
|---|---|---|---|---|
| 2025 | $10,426 | $820,932 | $410,466 | $410,466 |
| 2024 | $10,426 | $804,836 | $402,418 | $402,418 |
| 2023 | $10,270 | $789,056 | $394,528 | $394,528 |
| 2022 | $10,146 | $773,586 | $386,793 | $386,793 |
| 2021 | $9,947 | $758,418 | $379,209 | $379,209 |
| 2020 | $9,754 | $750,642 | $375,321 | $375,321 |
| 2019 | $9,642 | $735,924 | $367,962 | $367,962 |
| 2018 | $9,393 | $721,496 | $360,748 | $360,748 |
| 2017 | $9,227 | $707,350 | $353,675 | $353,675 |
| 2016 | $8,982 | $693,482 | $346,741 | $346,741 |
| 2015 | $8,890 | $683,066 | $341,533 | $341,533 |
| 2014 | $8,551 | $662,000 | $331,000 | $331,000 |
Property History
| Date | Event | Price | List to Sale | Price per Sq Ft |
|---|---|---|---|---|
| 11/12/2025 11/12/25 | For Sale | $899,000 | 0.0% | $873 / Sq Ft |
| 11/12/2025 11/12/25 | Off Market | $899,000 | -- | -- |
| 11/11/2025 11/11/25 | For Sale | $899,000 | -- | $873 / Sq Ft |
Purchase History
| Date | Type | Sale Price | Title Company |
|---|---|---|---|
| Interfamily Deed Transfer | -- | None Available | |
| Grant Deed | $625,000 | First American Title Company | |
| Interfamily Deed Transfer | -- | None Available | |
| Interfamily Deed Transfer | -- | Financial Title Company | |
| Interfamily Deed Transfer | -- | Financial Title Company |
Mortgage History
| Date | Status | Loan Amount | Loan Type |
|---|---|---|---|
| Open | $375,000 | Purchase Money Mortgage | |
| Previous Owner | $215,000 | No Value Available | |
| Closed | $58,000 | No Value Available |
About the Listing Agent

Julie has consistently been a top-performing agent since beginning her real estate career in 2002. She has completed hundreds of real estate transactions for home sellers, buyers and investors at every level. She was named one of the top 250 realtors of the nation according to recent year's Wall Street Journal rankings.
She focuses on providing superior, personalized service to her clients, 80% of whom come from referrals or are repeat clients. Her success can be partly attributed to her
Julie's Other Listings
Source: MLSListings
MLS Number: ML82027324
APN: 127-61-088
- 4148 Byron St
- 2524 W Middlefield Rd Unit 2
- 2474 Alvin St
- 2214 Raspberry Ln
- 748 Cottage Ct
- 2045 Atlas Loop
- 1993 Plymouth St Unit 11
- 773 E Meadow Dr
- 1951 Plymouth St
- 2000 Rock St Unit 7
- 853 Sierra Vista Ave
- 853B Sierra Vista Ave
- 278 Monroe Dr Unit 17
- 2255 Showers Dr Unit 111
- 181 Del Medio Ave Unit 307
- 453 N Rengstorff Ave Unit 15
- 856 Sycamore Loop
- 4225 Park Blvd
- 701 Christine Dr
- 1963 Rock St Unit 24
- 765 San Antonio Rd
- 821 Altaire Walk
- 2309 Rock St
- 2210 Rock St
- 333 Ruth Ave Unit House
- 716 Astor Ct
- 1 San Antonio Rd
- 2416 Laura Ln
- 141 Del Medio Ave
- 181 Del Medio Ave Unit FL1-ID1588
- 250 Del Medio Ave
- 2580-2590 California St
- 658 Sierra Vista Ave
- 100 Aspen Way Unit ID1313484P
- 410 Alger Dr
- 2685 California St
- 2645 California St
- 1 Park Blvd
- 49 Showers Dr Unit FL1-ID1622
- 400 San Antonio Rd Unit ID1280729P
