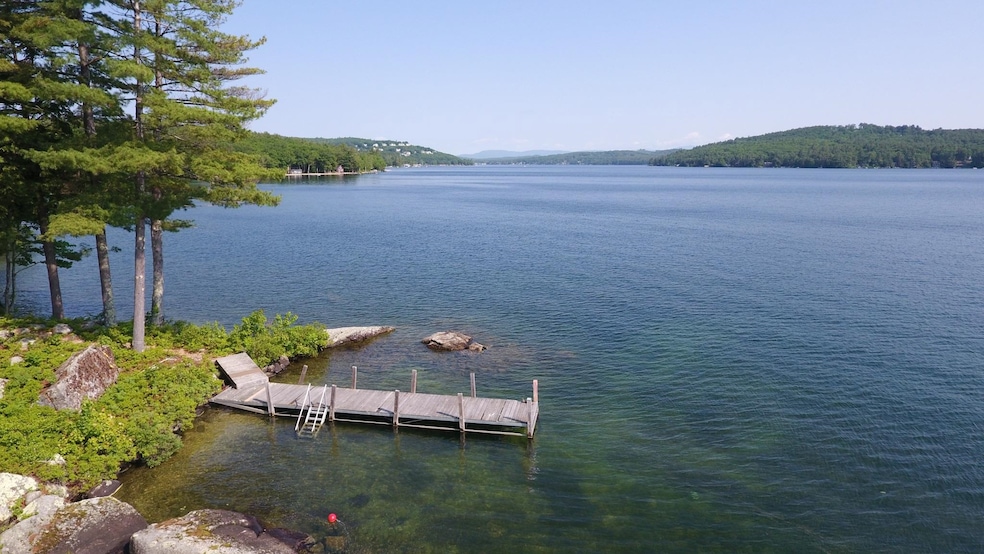
765 Scenic Rd Laconia, NH 03246
Estimated payment $21,962/month
Highlights
- Lake Front
- Guest House
- Deep Water Access
- Private Dock
- Boat Slip
- Lake Property
About This Home
Welcome to Sunrise Point an exquisite Waterfront Estate-414' of Shoreline on Meredith Bay, Lake Winnipesaukee. A rare opportunity to own a legacy waterfront compound with a magnificent views over the lake to the mountains. Set on .62 acres of landscaped land this property offers 2 private sandy beaches and a 40-foot dock. The three-level primary residence is a masterclass in lakeside luxury living, offering 4 spacious bedrooms, primary suite with direct views of the lake, 4 bathrooms & 6 baths. The open concept kitchen and living room have pretty views of the lake and are appointed with all the features any home chef would love. The living room has soaring ceilings open to the second floor and a warm fireplace. A private office with French doors offers a quiet and cozy place to work from home. The full finished walk-up lower level is designed for effortless entertaining, features radiant floor heating, a custom bar and a large lounge area-perfect for hosting guests and watching the games. The bar area has a kitchenette helpful for preparing food and drinks. An expansive deck runs the full width of the home and has direct views of the lake, ideal for a summer dinner or a special party. A charming cottage offers the most spectacular overwater views of Lake Winnipesaukee out its large picture window. The sweet guest cottage offers 2 bedrooms & 1 bath. The kitchen is in a modern/contemporary style with views out to the water. Delayed Showings-OPEN HOUSE 5-24 11:00-2:00 pm
Listing Agent
BHHS Verani Meredith Brokerage Phone: 603-630-4197 License #057888 Listed on: 05/21/2025

Home Details
Home Type
- Single Family
Est. Annual Taxes
- $35,138
Year Built
- Built in 2009
Lot Details
- 0.62 Acre Lot
- Lake Front
- Level Lot
- Wooded Lot
- Property is zoned SPOD
Parking
- 2 Car Garage
Home Design
- Contemporary Architecture
- Cottage
- Wood Frame Construction
- Vinyl Siding
Interior Spaces
- Property has 2.5 Levels
- Bar
- Radiant Floor
- Lake Views
Kitchen
- Gas Range
- Microwave
- Dishwasher
Bedrooms and Bathrooms
- 6 Bedrooms
- En-Suite Bathroom
Laundry
- Dryer
- Washer
Finished Basement
- Basement Fills Entire Space Under The House
- Interior Basement Entry
Outdoor Features
- Deep Water Access
- Boat Slip
- Private Dock
- Lake Property
- Lake, Pond or Stream
- Deck
Additional Homes
- Guest House
Schools
- Elm Street Elementary School
- Laconia Middle School
- Laconia High School
Utilities
- Forced Air Heating and Cooling System
- Mini Split Air Conditioners
- Heat Pump System
- Mini Split Heat Pump
- Cable TV Available
Listing and Financial Details
- Legal Lot and Block 06 / 234
- Assessor Parcel Number 110
Map
Home Values in the Area
Average Home Value in this Area
Tax History
| Year | Tax Paid | Tax Assessment Tax Assessment Total Assessment is a certain percentage of the fair market value that is determined by local assessors to be the total taxable value of land and additions on the property. | Land | Improvement |
|---|---|---|---|---|
| 2024 | $35,138 | $2,578,000 | $1,918,800 | $659,200 |
| 2023 | $32,693 | $2,350,300 | $1,733,200 | $617,100 |
| 2022 | $30,147 | $2,030,100 | $1,496,900 | $533,200 |
| 2021 | $25,650 | $1,360,000 | $890,600 | $469,400 |
| 2020 | $24,753 | $1,255,200 | $785,800 | $469,400 |
| 2019 | $22,950 | $1,114,600 | $645,200 | $469,400 |
| 2018 | $22,364 | $1,072,600 | $620,400 | $452,200 |
| 2017 | $21,028 | $999,900 | $570,700 | $429,200 |
| 2016 | $19,896 | $896,200 | $459,100 | $437,100 |
| 2015 | $20,269 | $913,000 | $483,100 | $429,900 |
| 2014 | $20,066 | $895,800 | $482,600 | $413,200 |
| 2013 | $19,282 | $873,300 | $456,300 | $417,000 |
Property History
| Date | Event | Price | Change | Sq Ft Price |
|---|---|---|---|---|
| 07/31/2025 07/31/25 | Price Changed | $3,500,000 | -14.6% | $884 / Sq Ft |
| 05/21/2025 05/21/25 | For Sale | $4,100,000 | -- | $1,035 / Sq Ft |
Purchase History
| Date | Type | Sale Price | Title Company |
|---|---|---|---|
| Deed | -- | -- |
Similar Homes in the area
Source: PrimeMLS
MLS Number: 5042106
APN: 110 234 6
- 728 Scenic Rd Unit 133
- 728 Scenic Rd Unit 113
- 39 Soleil Mountain
- 55 Soleil Mountain
- 97 Soleil Mountain
- 94 Soleil Mountain Unit 8
- 53 Deadreckoning Point
- 596 Scenic Rd Unit 2
- 00 Nh Rte 132 Route
- 17 Skippers Ct
- 15 Windjammer's Ridge
- 23 Deadreckoning Point
- 8 Deadreckoning Point
- 11 Commanders Helm
- 65 Soleil Mountain
- 60 Lighthouse Cliffs
- Lot 12-5 Needle Eye Rd
- Lot 12-3 Needle Eye Rd
- 63 Lighthouse Cliffs
- 17 Keepers Ln
- 375 Endicott St N Unit 104
- 375 Endicott St N Unit 305
- 9 Westbury Rd
- 107 Treetop Cir Unit 724
- 178 Treetop Cir Unit 1023
- 77 Eaton Ave
- 266 Endicott St N Unit 23
- 3 Falcon Ln
- 62 Old Hubbard Rd
- 883 Weirs Blvd Unit 34
- 883 Weirs Blvd Unit 24
- 833 Weirs Blvd Unit 8
- 766 Weirs Blvd Unit 27
- 14 Lake Shore Dr
- 14 Lake Shore Dr
- 6 Crestview Ln
- 139 Long Bay Dr
- 17 Lake St Unit 2
- 17 Lake St Unit 1
- 1 Bay Point Common






