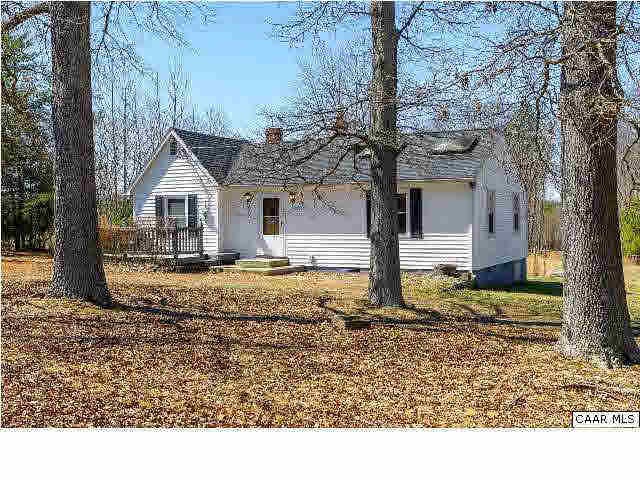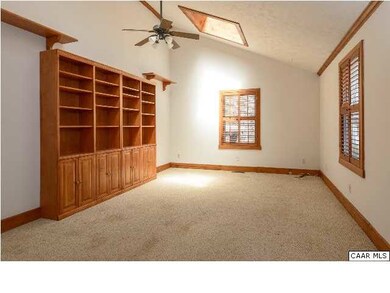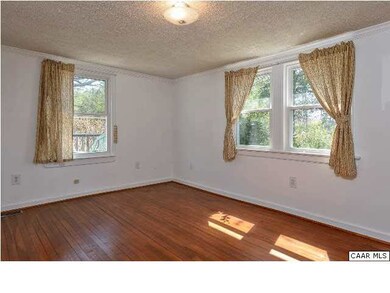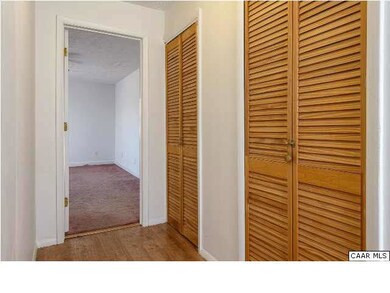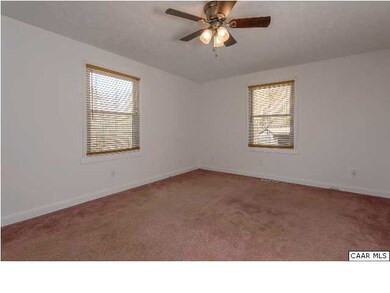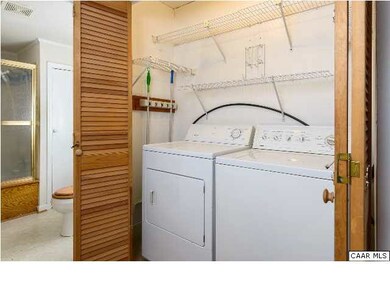
765 Three Chopt Rd Kents Store, VA 23084
Highlights
- Vaulted Ceiling
- Garden View
- Mature Landscaping
- Wood Flooring
- Private Yard
- Skylights
About This Home
As of September 2018Remodeled cottage with paddock, fenced area, and large work shop.Cute updated cottage with open great room with vaulted ceiling, wood floors, built in bookcase; 2 vary spacious bedrooms;remodeled eatin kitchen with new cabinets and modern appliances;updated bathroom with ceramic tile tub/shower; front and back large decks;new roof; vinyl siding;heatpump and wood stove that ties into duct system;loctaed just a few mins from I64 and 10min from zion crossroads..real easy to get to and from
Last Agent to Sell the Property
ASSIST2SELL - FIRST RATE REALTY, INC. License #0225038614
Home Details
Home Type
- Single Family
Est. Annual Taxes
- $1,220
Year Built
- 1947
Lot Details
- 2.03 Acre Lot
- Electric Fence
- Mature Landscaping
- Native Plants
- Gentle Sloping Lot
- Private Yard
Parking
- Gravel Driveway
Home Design
- Concrete Block With Brick
- Slab Foundation
- Vinyl Siding
Interior Spaces
- 1-Story Property
- Vaulted Ceiling
- Skylights
- Living Room
- Garden Views
Kitchen
- Eat-In Kitchen
- Electric Range
- Dishwasher
- Formica Countertops
Flooring
- Wood
- Carpet
- Laminate
- Vinyl
Bedrooms and Bathrooms
- 2 Main Level Bedrooms
- Walk-In Closet
- 1 Full Bathroom
- Primary bathroom on main floor
Laundry
- Laundry Room
- Dryer
- Washer
Basement
- Walk-Out Basement
- Partial Basement
Outdoor Features
- Storage Shed
Utilities
- Central Heating
- Heat Pump System
- Well
- Septic Tank
Listing and Financial Details
- Assessor Parcel Number TM 23 19 1
Ownership History
Purchase Details
Home Financials for this Owner
Home Financials are based on the most recent Mortgage that was taken out on this home.Purchase Details
Home Financials for this Owner
Home Financials are based on the most recent Mortgage that was taken out on this home.Map
Similar Home in Kents Store, VA
Home Values in the Area
Average Home Value in this Area
Purchase History
| Date | Type | Sale Price | Title Company |
|---|---|---|---|
| Deed | $160,000 | Chicago Title | |
| Bargain Sale Deed | -- | -- |
Mortgage History
| Date | Status | Loan Amount | Loan Type |
|---|---|---|---|
| Open | $161,300 | New Conventional | |
| Closed | $161,616 | New Conventional | |
| Previous Owner | $118,061 | New Conventional | |
| Previous Owner | $30,000 | Credit Line Revolving | |
| Previous Owner | $35,000 | New Conventional | |
| Previous Owner | $50,000 | Credit Line Revolving | |
| Previous Owner | $151,920 | New Conventional |
Property History
| Date | Event | Price | Change | Sq Ft Price |
|---|---|---|---|---|
| 09/11/2018 09/11/18 | Sold | $160,000 | -15.3% | $137 / Sq Ft |
| 07/22/2018 07/22/18 | Pending | -- | -- | -- |
| 07/12/2018 07/12/18 | For Sale | $189,000 | +64.3% | $162 / Sq Ft |
| 01/13/2015 01/13/15 | Sold | $115,000 | -21.7% | $98 / Sq Ft |
| 11/12/2014 11/12/14 | Pending | -- | -- | -- |
| 03/21/2014 03/21/14 | For Sale | $146,900 | -- | $126 / Sq Ft |
Tax History
| Year | Tax Paid | Tax Assessment Tax Assessment Total Assessment is a certain percentage of the fair market value that is determined by local assessors to be the total taxable value of land and additions on the property. | Land | Improvement |
|---|---|---|---|---|
| 2024 | $1,220 | $144,400 | $35,200 | $109,200 |
| 2023 | $1,219 | $144,400 | $35,200 | $109,200 |
| 2022 | $1,112 | $127,800 | $35,200 | $92,600 |
| 2021 | $1,112 | $127,800 | $35,200 | $92,600 |
| 2020 | $1,105 | $119,500 | $35,200 | $84,300 |
| 2019 | $1,105 | $119,500 | $35,200 | $84,300 |
| 2018 | $1,009 | $111,300 | $35,200 | $76,100 |
| 2017 | $1,009 | $111,300 | $35,200 | $76,100 |
| 2016 | $1,030 | $112,300 | $35,200 | $77,100 |
| 2015 | $977 | $112,300 | $35,200 | $77,100 |
| 2014 | $977 | $111,000 | $35,200 | $75,800 |
Source: Charlottesville area Association of Realtors®
MLS Number: 519089
APN: 23 19 1
- 92 Grace Johnson Ln
- 0 Three Notch Rd Unit 646910
- 1181 Three Chopt Rd
- 0 U S 250
- 470 Price Rd
- 645 Nannie Burton Rd
- 610 Holland Creek Rd
- 0 Three Chopt Rd
- 7625 Venable Rd
- 0 Holland Creek Rd Unit VALA2004258
- 130 Nannie Burton Rd
- 5 Roundabout Creek Rd
- Lot 5 Roundabout Creek Rd
- 190 Perkins Rd
- 1097 Courthouse Rd
- 464 Carter Ln
- 2915 W Old Mountain Rd
- 4638 Shannon Hill Rd
- 4696 Venable Rd
- 4632 Shannon Rd
