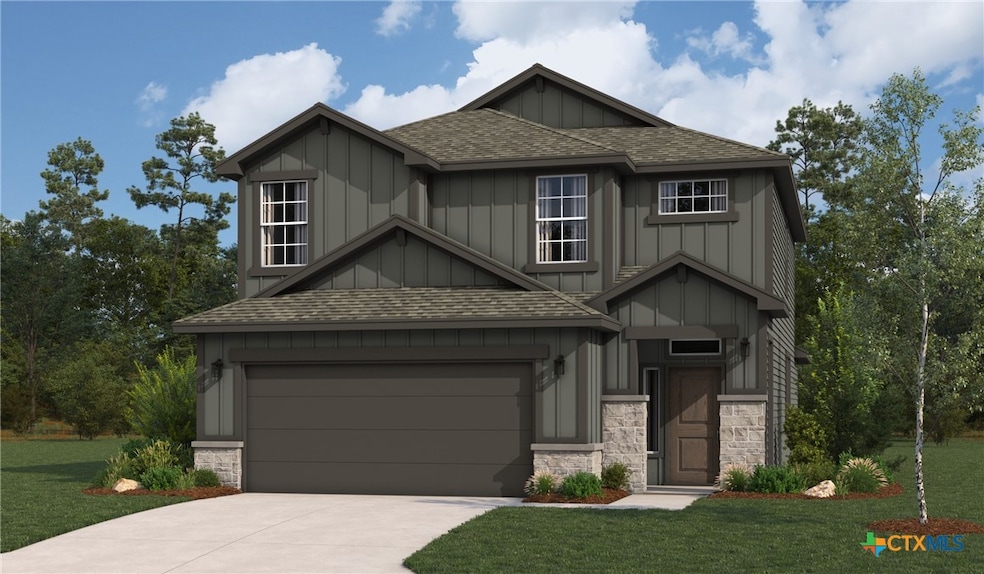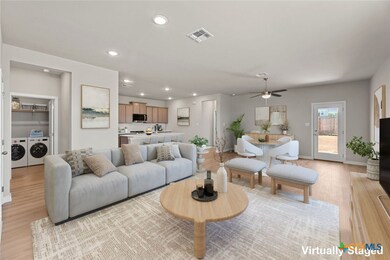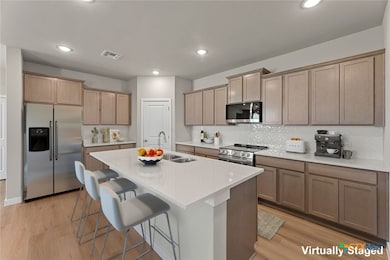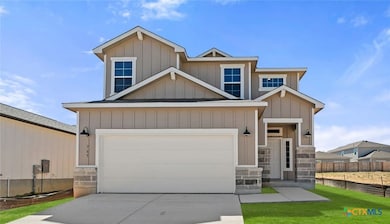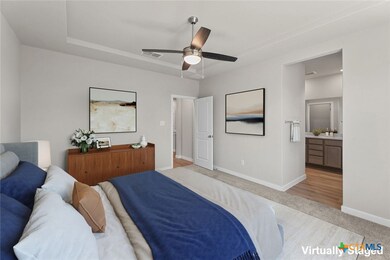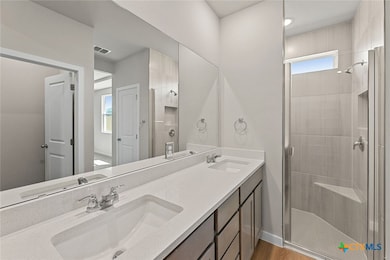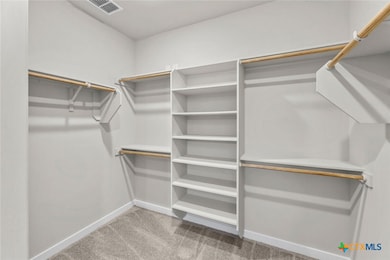765 Whitman St New Braunfels, TX 78130
South New Braunfels NeighborhoodEstimated payment $1,693/month
Highlights
- Open Floorplan
- Main Floor Bedroom
- Granite Countertops
- Traditional Architecture
- High Ceiling
- Covered Patio or Porch
About This Home
Welcome to the 2290 floor plan by Hakes Brothers, a beautifully crafted home where modern design meets true Hill Country comfort. Set in Highland Ridge, in New Braunfels, this brand-new residence showcases the thoughtful details and superior craftsmanship that set Hakes Brothers apart. From the moment you step inside, you’ll feel the difference — the smooth trowel wall texture creates a sleek, elegant finish that adds depth and refinement to every room. It’s a high-end detail rarely offered by other builders, providing a gallery-like backdrop for your décor and a sense of luxury throughout the home. The open-concept design invites connection and flow, with a spacious great room, chef-inspired kitchen, and dining area that blend seamlessly for effortless entertaining. Enjoy designer finishes like quartz countertops, upgraded cabinetry, stainless steel appliances, and modern lighting that make everyday living feel extraordinary. The private owner’s suite is your retreat — complete with a spa-style bath, dual vanities, and a generous walk-in closet. Three additional bedrooms and a flexible bonus space give you room to grow, work, or unwind. Outside, the 2290 features distinctive architectural details and curb appeal that capture the spirit of New Braunfels living. With energy-efficient construction, and the unmistakable craftsmanship of Hakes Brothers, this home delivers comfort, style, and long-term value. Come see why homebuyers love the 2290. Schedule your private tour today and experience the art of better homebuilding — only from Hakes Brothers.
Listing Agent
LPT REALTY LLC Brokerage Phone: (877) 366-2213 License #0599211 Listed on: 11/10/2025

Home Details
Home Type
- Single Family
Est. Annual Taxes
- $478
Year Built
- Built in 2025
Lot Details
- 5,053 Sq Ft Lot
- Privacy Fence
- Wood Fence
- Back Yard Fenced
- Paved or Partially Paved Lot
Parking
- 2 Car Attached Garage
Home Design
- Traditional Architecture
- Slab Foundation
- Stone Veneer
- Masonry
Interior Spaces
- 2,290 Sq Ft Home
- Property has 2 Levels
- Open Floorplan
- Coffered Ceiling
- Tray Ceiling
- High Ceiling
- Ceiling Fan
- Double Pane Windows
- Entrance Foyer
- Combination Dining and Living Room
- Walkup Attic
Kitchen
- Open to Family Room
- Electric Range
- Plumbed For Ice Maker
- Dishwasher
- Kitchen Island
- Granite Countertops
- Disposal
Flooring
- Carpet
- Vinyl
Bedrooms and Bathrooms
- 4 Bedrooms
- Main Floor Bedroom
- Walk-In Closet
- Double Vanity
- Shower Only
- Walk-in Shower
Laundry
- Laundry Room
- Laundry on main level
- Washer and Electric Dryer Hookup
Home Security
- Prewired Security
- Carbon Monoxide Detectors
- Fire and Smoke Detector
Schools
- Klein Road Elementary School
- New Braunfels Middle School
- New Braunfels High School
Utilities
- Central Air
- Heating Available
- Vented Exhaust Fan
- Electric Water Heater
- High Speed Internet
- Phone Available
- Cable TV Available
Additional Features
- Energy-Efficient Appliances
- Covered Patio or Porch
- City Lot
Community Details
- Property has a Home Owners Association
- Built by Hakes Brothers
- Highland Rdg Un 1 Subdivision
Listing and Financial Details
- Legal Lot and Block 50 / 2
- Assessor Parcel Number 194377
Map
Home Values in the Area
Average Home Value in this Area
Tax History
| Year | Tax Paid | Tax Assessment Tax Assessment Total Assessment is a certain percentage of the fair market value that is determined by local assessors to be the total taxable value of land and additions on the property. | Land | Improvement |
|---|---|---|---|---|
| 2025 | $478 | $11,055 | $11,055 | $299,067 |
| 2024 | $478 | $27,098 | $27,098 | $308,207 |
| 2023 | $6,244 | $352,000 | $73,172 | $278,828 |
| 2022 | $6,934 | $355,000 | $43,169 | $311,831 |
| 2021 | $5,544 | $265,000 | $35,603 | $229,397 |
| 2020 | $5,459 | $252,046 | $27,837 | $224,209 |
| 2019 | $5,804 | $275,984 | $26,000 | $249,984 |
| 2018 | $5,209 | $236,000 | $26,000 | $210,000 |
| 2017 | $956 | $255,046 | $26,000 | $229,046 |
| 2016 | $5,518 | $248,293 | $26,505 | $221,788 |
| 2015 | $5,518 | $223,556 | $26,505 | $197,051 |
| 2014 | $2,270 | $101,738 | $10,529 | $91,209 |
Property History
| Date | Event | Price | List to Sale | Price per Sq Ft |
|---|---|---|---|---|
| 07/25/2025 07/25/25 | Price Changed | $379,103 | -1.3% | $166 / Sq Ft |
| 07/22/2025 07/22/25 | For Sale | $384,103 | -- | $168 / Sq Ft |
Purchase History
| Date | Type | Sale Price | Title Company |
|---|---|---|---|
| Special Warranty Deed | -- | First American Title | |
| Special Warranty Deed | -- | First American Title | |
| Interfamily Deed Transfer | -- | New Braunfels Title Co | |
| Deed | -- | New Braunfels Title | |
| Vendors Lien | -- | Stewart Title | |
| Vendors Lien | -- | Alamo Title Co | |
| Vendors Lien | -- | Alamo Title Co |
Mortgage History
| Date | Status | Loan Amount | Loan Type |
|---|---|---|---|
| Open | $200,000,000 | New Conventional | |
| Closed | $200,000,000 | New Conventional | |
| Previous Owner | $285,000 | New Conventional | |
| Previous Owner | $200,700 | New Conventional | |
| Previous Owner | $159,960 | New Conventional | |
| Previous Owner | $153,757 | Purchase Money Mortgage |
Source: Central Texas MLS (CTXMLS)
MLS Number: 597300
APN: 1G3432-3030-02100-0-00
- 754 Farmers Dell
- 4816 Cork Crossing
- 4119 Carraway St
- 2858 Ridge Berry Rd
- 2819 Wheatfield Way
- 4211 Danforth St
- 1717 James St
- 3866 Legend Hill
- 3969 Bentwood Way
- 4348 Klein Meadows
- 3894 Bentwood Way
- 3975 Gentle Meadow
- 135 Bass Ln
- 4001 Legend Pond
- 3942 Legend Pond
- 4136 Carraway St
- 108 Bass Ln
- 4067 Legend Meadows
- 3930 Legend Woods
- 4214 Legend Heights
