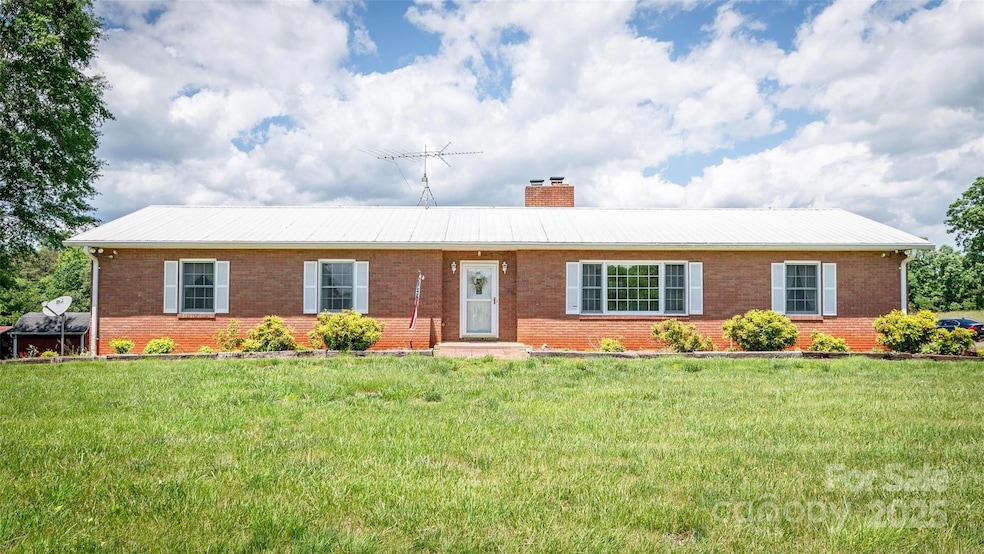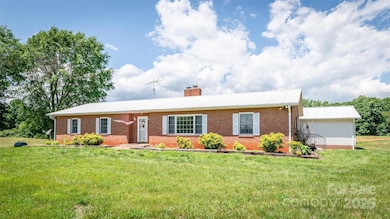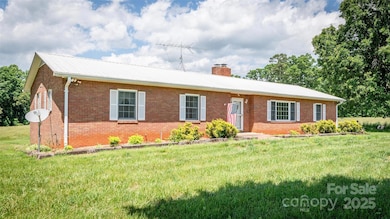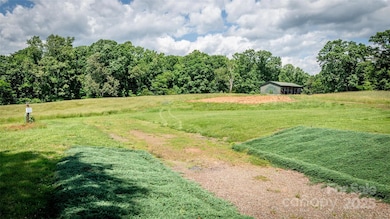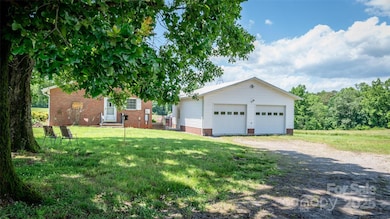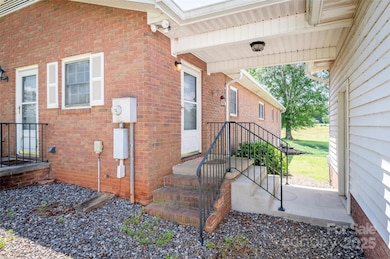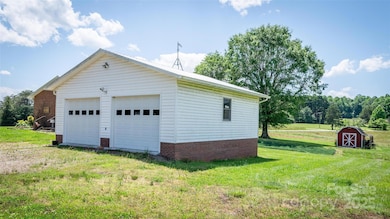
765 York Institute Rd Unit 36 Hiddenite, NC 28636
Estimated payment $1,983/month
Highlights
- Private Lot
- Ranch Style House
- 2 Car Detached Garage
- Wooded Lot
- Workshop
- Pocket Doors
About This Home
Discover the possibilities in this well built solid brick home! This full brick ranch is located on 1.8 acres in a picturesque country setting. Surrounded by mature shade trees and open views it offers a peaceful atmosphere with plenty of space to make it your own. Inside is a large kitchen, 2 wood burning fireplaces, a full basement (partially finished) and a layout with great bones. This home is ready for your personal touches! The oversized 2-car garage and large storage shed provide loads of space for vehicles, hobbies and storage. The large trees are stunning and invite lazy days with lawn chairs and a hammock. Truly an oasis.
Home Details
Home Type
- Single Family
Est. Annual Taxes
- $1,620
Year Built
- Built in 1970
Lot Details
- Private Lot
- Level Lot
- Open Lot
- Cleared Lot
- Wooded Lot
- Property is zoned RA-20
Parking
- 2 Car Detached Garage
- Basement Garage
- Driveway
- 3 Open Parking Spaces
Home Design
- Ranch Style House
- Four Sided Brick Exterior Elevation
Interior Spaces
- Window Treatments
- Pocket Doors
- Entrance Foyer
- Family Room with Fireplace
- Linoleum Flooring
Kitchen
- Oven
- Dishwasher
Bedrooms and Bathrooms
- 3 Main Level Bedrooms
- 3 Full Bathrooms
Partially Finished Basement
- Walk-Out Basement
- Workshop
- Basement Storage
Outdoor Features
- Shed
- Outbuilding
Schools
- Hiddenite Elementary School
- East Alexander Middle School
- Alexander Central High School
Utilities
- Central Air
- Heat Pump System
- Septic Tank
- Cable TV Available
Additional Features
- More Than Two Accessible Exits
- Pasture
Listing and Financial Details
- Assessor Parcel Number 0013885
Map
Home Values in the Area
Average Home Value in this Area
Tax History
| Year | Tax Paid | Tax Assessment Tax Assessment Total Assessment is a certain percentage of the fair market value that is determined by local assessors to be the total taxable value of land and additions on the property. | Land | Improvement |
|---|---|---|---|---|
| 2024 | $1,620 | $223,774 | $23,100 | $200,674 |
| 2023 | $1,499 | $223,774 | $23,100 | $200,674 |
| 2022 | $1,078 | $127,706 | $18,125 | $109,581 |
| 2021 | $1,078 | $127,706 | $18,125 | $109,581 |
| 2020 | $1,078 | $127,706 | $18,125 | $109,581 |
| 2019 | $1,078 | $127,706 | $18,125 | $109,581 |
| 2018 | $1,065 | $127,706 | $18,125 | $109,581 |
| 2017 | $1,065 | $127,706 | $18,125 | $109,581 |
| 2016 | $1,065 | $127,706 | $18,125 | $109,581 |
| 2015 | $1,065 | $127,706 | $18,125 | $109,581 |
| 2014 | $1,065 | $145,977 | $19,712 | $126,265 |
| 2012 | -- | $145,977 | $19,712 | $126,265 |
Property History
| Date | Event | Price | Change | Sq Ft Price |
|---|---|---|---|---|
| 05/23/2025 05/23/25 | For Sale | $330,000 | -- | $122 / Sq Ft |
Similar Home in Hiddenite, NC
Source: Canopy MLS (Canopy Realtor® Association)
MLS Number: 4260914
APN: 0013885
- 191 Bluebird Dr
- 1088 Ramie Mitchell Rd
- 701 Hiddenite Church Rd
- 0 Old Vashti Rd Unit 2 CAR4243374
- 0 Old Vashti Rd
- 206 Rocky Top Rd
- 1229 Rocky Face Church Rd
- 275 Hiddenite Church Rd
- 3603 N Carolina 90
- 120 Hepler Rd
- 4814 Nc Highway 90 E
- 50 Berea Church Quincy Rd
- 0 Unit 2
- 135 Hendren Ln
- 5090 N Carolina 90
- 5237 N Carolina 90
- 000 Old Vashti Rd Unit Lot 2
- 000 Old Vashti Rd Unit 2
- 1 Old Vashti Rd
- 35 R E Johnson Ln
