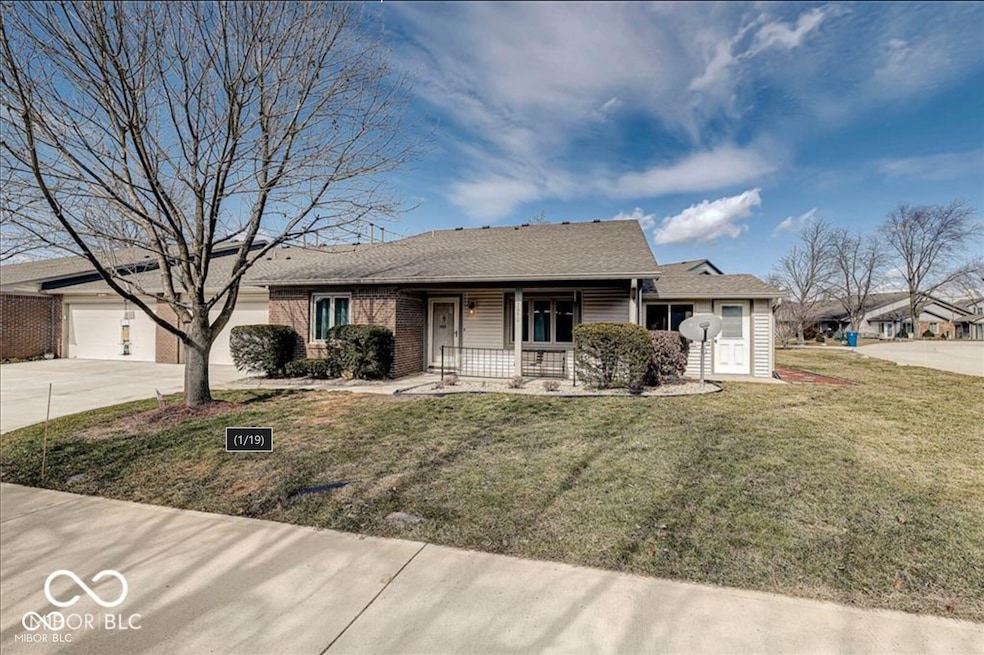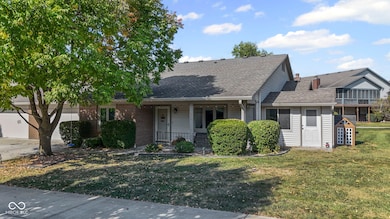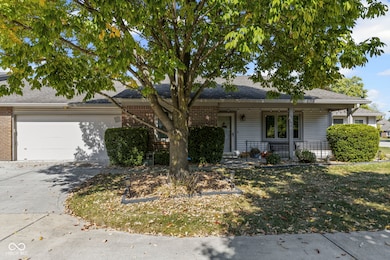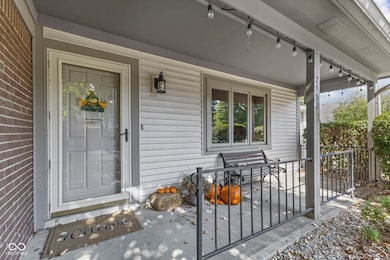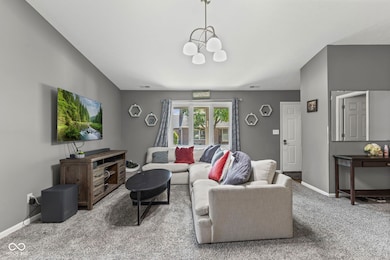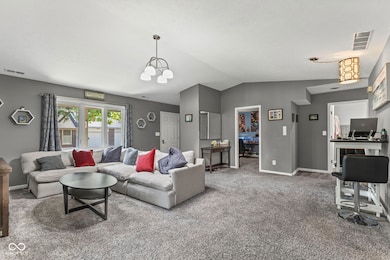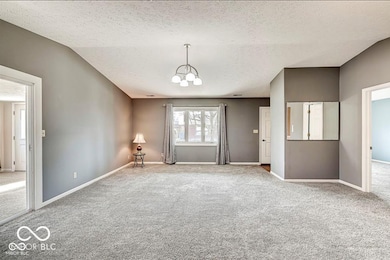7650 Castleton Farms West Dr Indianapolis, IN 46256
I-69 Fall Creek NeighborhoodEstimated payment $1,677/month
Highlights
- Mature Trees
- Ranch Style House
- Community Pool
- Vaulted Ceiling
- Corner Lot
- Cul-De-Sac
About This Home
Price Improvement! $10K Reduction - Now Your Dream Condo at an Unbeatable Value Discover effortless elegance in this updated 2BR/2BA end-unit condo in sought-after Northeast Indianapolis-perfect for downsizers or young professionals seeking low-maintenance luxury. -Open-Concept Living: Sleek galley kitchen with solid stone counters, stainless steel appliances, and ample storage. -Serene Sunroom: Conditioned space with AC for year-round relaxation. -Spacious Bedrooms: Both with generous closets and neutral carpet; primary suite includes en-suite bath. -Convenient Parking: Attached 2-car garage + driveway for up to 4 vehicles. -Hassle-Free HOA: Covers exterior maintenance, lawn care, landscaping, and snow removal. Nestled minutes from I-465 and I-69 for easy commutes to downtown Indy or Fishers. Enjoy Castleton Square Mall shopping, diverse dining, and Lawrence Creek parks nearby. Don't miss this turnkey retreat-schedule your showing today!
Property Details
Home Type
- Condominium
Est. Annual Taxes
- $2,098
Year Built
- Built in 1983
Lot Details
- 1 Common Wall
- Cul-De-Sac
- Mature Trees
HOA Fees
- $370 Monthly HOA Fees
Parking
- 2 Car Attached Garage
Home Design
- Ranch Style House
- Entry on the 1st floor
- Slab Foundation
- Cement Siding
- Vinyl Construction Material
Interior Spaces
- 1,789 Sq Ft Home
- Vaulted Ceiling
- Combination Kitchen and Dining Room
- Attic Access Panel
Kitchen
- Electric Cooktop
- Microwave
- Dishwasher
Flooring
- Carpet
- Vinyl
Bedrooms and Bathrooms
- 2 Bedrooms
- 2 Full Bathrooms
Laundry
- Laundry Room
- Dryer
- Washer
Schools
- Crestview Elementary School
- Fall Creek Valley Middle School
- Lawrence North High School
Additional Features
- Enclosed Glass Porch
- Central Air
Listing and Financial Details
- Legal Lot and Block 49-02-26-102-249.000-400 / 6
- Assessor Parcel Number 490226102249000400
Community Details
Overview
- Association fees include builder controls, home owners, clubhouse, sewer, insurance, lawncare, ground maintenance, maintenance structure, maintenance, management, snow removal, trash, walking trails
- Association Phone (317) 570-4358
- Castleton Farms Horizontal Property Regime Subdivision
- Property managed by Kirkpatrick Management Company
- The community has rules related to covenants, conditions, and restrictions
Recreation
- Community Pool
Map
Home Values in the Area
Average Home Value in this Area
Tax History
| Year | Tax Paid | Tax Assessment Tax Assessment Total Assessment is a certain percentage of the fair market value that is determined by local assessors to be the total taxable value of land and additions on the property. | Land | Improvement |
|---|---|---|---|---|
| 2024 | $2,141 | $193,700 | $19,000 | $174,700 |
| 2023 | $2,141 | $189,700 | $19,000 | $170,700 |
| 2022 | $1,964 | $170,700 | $18,900 | $151,800 |
| 2021 | $1,701 | $146,000 | $18,800 | $127,200 |
| 2020 | $1,618 | $137,800 | $18,800 | $119,000 |
| 2019 | $1,266 | $123,900 | $18,800 | $105,100 |
| 2018 | $1,173 | $117,500 | $18,800 | $98,700 |
| 2017 | $799 | $112,800 | $18,700 | $94,100 |
| 2016 | $777 | $107,100 | $18,800 | $88,300 |
| 2014 | $670 | $108,700 | $18,800 | $89,900 |
| 2013 | $642 | $106,200 | $18,800 | $87,400 |
Property History
| Date | Event | Price | List to Sale | Price per Sq Ft |
|---|---|---|---|---|
| 11/11/2025 11/11/25 | Price Changed | $214,900 | -4.4% | $120 / Sq Ft |
| 10/29/2025 10/29/25 | Price Changed | $224,900 | -4.3% | $126 / Sq Ft |
| 10/17/2025 10/17/25 | For Sale | $234,900 | -- | $131 / Sq Ft |
Purchase History
| Date | Type | Sale Price | Title Company |
|---|---|---|---|
| Warranty Deed | $167,500 | Chicago Title | |
| Warranty Deed | -- | None Listed On Document | |
| Deed | -- | -- | |
| Deed | $125,000 | -- | |
| Warranty Deed | -- | None Available |
Mortgage History
| Date | Status | Loan Amount | Loan Type |
|---|---|---|---|
| Open | $159,125 | New Conventional | |
| Closed | $159,125 | New Conventional | |
| Previous Owner | $100,000 | New Conventional |
Source: MIBOR Broker Listing Cooperative®
MLS Number: 22066206
APN: 49-02-26-102-249.000-400
- 7622 Castleton Farms Dr W
- 7404 Castleton Farms Dr N Unit 47
- 7424 Castleton Farms North Dr
- 7547 Prairie Lake Dr
- 7612 Farm View Cir E
- 7508 Farm View Cir W
- 7446 Deville Ct
- 7650 Micawber Ct
- 7573 Micawber Cir
- 7334 Sedgewick Way
- 7432 Sedgewick Way
- 7506 Redcliff Rd
- 7830 Copperfield Dr
- 8021 Cardinal Cove W
- 8073 Wallingwood Dr
- 7839 Cardinal Cove N
- 8066 Cardinal Cove E
- 7140 Avalon Trail Dr
- 7629 Honnen Dr N
- 8075 Cardinal Cove E
- 7601 Carlton Arms Dr Unit 7801ACAR.1408688
- 7601 Carlton Arms Dr Unit 7118BOHR.1408684
- 7601 Carlton Arms Dr Unit 7790ANPW.1408693
- 7601 Carlton Arms Dr Unit 7525ACAD.1408695
- 7601 Carlton Arms Dr Unit 7130DOHR.1408694
- 7601 Carlton Arms Dr Unit 7790CNPW.1408686
- 7601 Carlton Arms Dr Unit 7118COHR.1408682
- 7601 Carlton Arms Dr Unit 7118DOHR.1408777
- 7601 Carlton Arms Dr Unit 7790BNPW.1408692
- 7601 Carlton Arms Dr Unit 7807ACAR.1408683
- 7601 Carlton Arms Dr Unit 7931DCAD.1408691
- 7601 Carlton Arms Dr Unit 7551EKPR.1408685
- 7601 Carlton Arms Dr
- 7545 Bayview Club Dr
- 7940 Shadeland Ave
- 7943 Cardinal Cove W
- 7135 Thatcher Dr
- 8074 Hague Rd
- 7749 Wind Run Cir
- 6675 E 75th St
