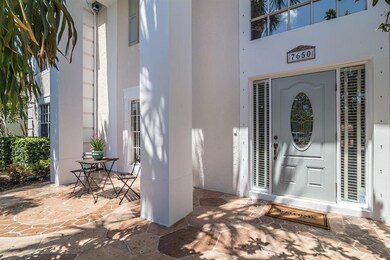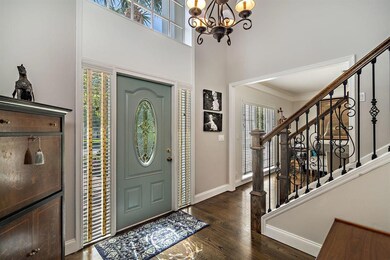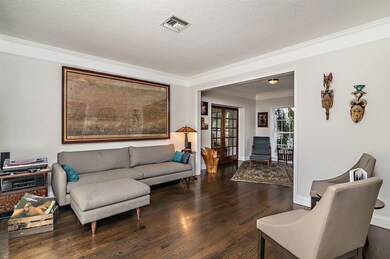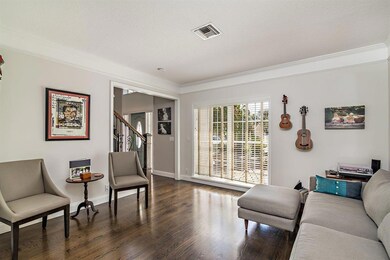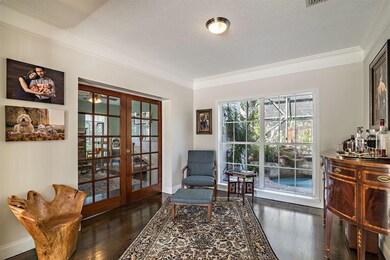
7650 Live Oak Dr Coral Springs, FL 33065
The Dells NeighborhoodHighlights
- Gated with Attendant
- Waterfront
- Canal View
- Heated Pool
- Canal Access
- Wood Flooring
About This Home
As of September 2018Gorgeous 5 bedroom, 3.1 home in gated The Preserve on a large 0.36 acre lot w/mature trees & professional landscaping. Beautiful hardwood floors flow throughout the main floor, which offers an open concept kitchen w/SS appliances, breakfast area, dining room & family room combination w/french doors opening to the screened and covered patio. A formal living room & dining room (currently a sitting room) lead to the fantastic main floor 2nd family room w/fireplace (currently a play room), first floor bedroom & full bathroom. Upstairs you will find the master suite w/sitting room, ensuite remodeled bathroom & WIC. Three additional bedrooms, a full bathroom, large laundry room & family room complete this space. Fenced backyard, soaking pool, grill, kids play area plus so much more! A 10+!
Last Agent to Sell the Property
EXP Realty LLC License #3127322 Listed on: 07/16/2018

Home Details
Home Type
- Single Family
Est. Annual Taxes
- $7,573
Year Built
- Built in 1993
Lot Details
- 10,120 Sq Ft Lot
- Waterfront
- Fenced
- Sprinkler System
- Property is zoned RS
HOA Fees
- $125 Monthly HOA Fees
Parking
- 2 Car Attached Garage
- Garage Door Opener
- Driveway
Property Views
- Canal
- Garden
Home Design
- Flat Roof Shape
- Tile Roof
Interior Spaces
- 3,168 Sq Ft Home
- 2-Story Property
- High Ceiling
- Ceiling Fan
- Fireplace
- Blinds
- Entrance Foyer
- Open Floorplan
- Formal Dining Room
- Attic
Kitchen
- Breakfast Area or Nook
- Electric Range
- Microwave
- Dishwasher
- Disposal
Flooring
- Wood
- Carpet
Bedrooms and Bathrooms
- 5 Bedrooms
- Walk-In Closet
Laundry
- Dryer
- Washer
Pool
- Heated Pool
- Pool Equipment or Cover
Outdoor Features
- Canal Access
- Patio
Schools
- Forest Glen Middle School
- Coral Springs High School
Utilities
- Zoned Heating and Cooling
- Electric Water Heater
Listing and Financial Details
- Assessor Parcel Number 484114130380
Community Details
Overview
- Woodside Estates Subdivision
Security
- Gated with Attendant
Ownership History
Purchase Details
Purchase Details
Home Financials for this Owner
Home Financials are based on the most recent Mortgage that was taken out on this home.Purchase Details
Home Financials for this Owner
Home Financials are based on the most recent Mortgage that was taken out on this home.Purchase Details
Home Financials for this Owner
Home Financials are based on the most recent Mortgage that was taken out on this home.Purchase Details
Home Financials for this Owner
Home Financials are based on the most recent Mortgage that was taken out on this home.Purchase Details
Purchase Details
Similar Homes in the area
Home Values in the Area
Average Home Value in this Area
Purchase History
| Date | Type | Sale Price | Title Company |
|---|---|---|---|
| Warranty Deed | -- | None Listed On Document | |
| Warranty Deed | $467,500 | Title Now Llc | |
| Warranty Deed | $425,000 | Attorney | |
| Warranty Deed | $399,000 | Attorney | |
| Interfamily Deed Transfer | -- | Town & Country Title Guarant | |
| Interfamily Deed Transfer | -- | Attorney | |
| Quit Claim Deed | -- | -- |
Mortgage History
| Date | Status | Loan Amount | Loan Type |
|---|---|---|---|
| Previous Owner | $332,500 | New Conventional | |
| Previous Owner | $382,500 | New Conventional | |
| Previous Owner | $319,200 | New Conventional | |
| Previous Owner | $39,860 | Credit Line Revolving | |
| Previous Owner | $124,900 | Unknown |
Property History
| Date | Event | Price | Change | Sq Ft Price |
|---|---|---|---|---|
| 09/06/2018 09/06/18 | Sold | $467,500 | -4.5% | $148 / Sq Ft |
| 08/07/2018 08/07/18 | Pending | -- | -- | -- |
| 07/16/2018 07/16/18 | For Sale | $489,500 | +15.2% | $155 / Sq Ft |
| 06/29/2016 06/29/16 | Sold | $425,000 | -3.2% | $118 / Sq Ft |
| 05/30/2016 05/30/16 | Pending | -- | -- | -- |
| 05/11/2016 05/11/16 | For Sale | $439,000 | +10.0% | $122 / Sq Ft |
| 07/31/2014 07/31/14 | Sold | $399,000 | 0.0% | $111 / Sq Ft |
| 07/01/2014 07/01/14 | Pending | -- | -- | -- |
| 05/27/2014 05/27/14 | For Sale | $399,000 | -- | $111 / Sq Ft |
Tax History Compared to Growth
Tax History
| Year | Tax Paid | Tax Assessment Tax Assessment Total Assessment is a certain percentage of the fair market value that is determined by local assessors to be the total taxable value of land and additions on the property. | Land | Improvement |
|---|---|---|---|---|
| 2025 | $9,620 | $675,770 | $91,080 | $584,690 |
| 2024 | $9,363 | $675,770 | $91,080 | $584,690 |
| 2023 | $9,363 | $449,790 | $0 | $0 |
| 2022 | $8,917 | $436,690 | $0 | $0 |
| 2021 | $8,659 | $423,980 | $0 | $0 |
| 2020 | $8,413 | $418,130 | $91,080 | $327,050 |
| 2019 | $9,152 | $410,520 | $91,080 | $319,440 |
| 2018 | $7,661 | $388,080 | $0 | $0 |
| 2017 | $7,573 | $380,100 | $0 | $0 |
| 2016 | $7,084 | $366,490 | $0 | $0 |
| 2015 | $8,568 | $390,250 | $0 | $0 |
| 2014 | $3,906 | $203,490 | $0 | $0 |
| 2013 | -- | $270,280 | $86,050 | $184,230 |
Agents Affiliated with this Home
-
Christa Kohler
C
Seller's Agent in 2018
Christa Kohler
EXP Realty LLC
(561) 990-9602
72 Total Sales
-
Matthew Bickler
M
Seller's Agent in 2016
Matthew Bickler
Century 21 Tenace Realty Inc
(954) 675-4536
89 Total Sales
-
K
Buyer's Agent in 2016
Kim Hackett
Inactive member
-
R
Buyer's Agent in 2014
Rinat Haviv
Aspect Realty
-
R
Buyer's Agent in 2014
Rinat Haviv
Inactive member
Map
Source: BeachesMLS
MLS Number: R10448204
APN: 48-41-14-13-0380
- 3980 Wild Lime Ln
- 3990 Woodside Dr
- 3841 Jasmine Ln
- 7501 Red Bay Place
- 3769 Wilderness Way
- 3985 NW 73rd Way
- 7321 NW 38th Ct
- 7505 NW 42nd St
- 7809 NW 40th Ct
- 7503 NW 42nd St
- 3750 NW 73rd Way
- 3536 NW 73rd Way
- 4125 NW 78th Ln
- 4209 NW 75th Ave
- 3798 NW 79th Ave
- 4109 NW 79th Ave
- 4021 NW 72nd Ave
- 7961 NW 37th Dr
- 4029 NW 72nd Ave
- 3506 Wildflower Dr


