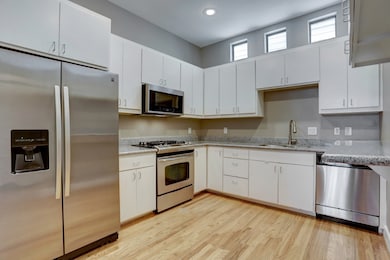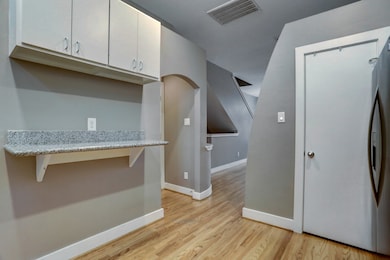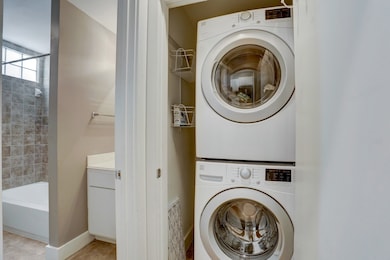7650 Springhill St Unit 304 Houston, TX 77021
OST-South Union NeighborhoodHighlights
- 1.07 Acre Lot
- Engineered Wood Flooring
- 3 Car Attached Garage
- Deck
- High Ceiling
- Double Vanity
About This Home
Centrally located three story townhome in gated community. This 2 bedroom 2 bath features close proximity to the Medical Center, NRG, Downtown, Galleria, UH and TSU. The home has a large 2+ car tandem garage with generous storage and a small back patio. Open concept living and dining area that includes hardwood floors and high ceilings. The beautiful kitchen comes with all stainless steel appliances, gas range, microwave and fridge! Also included are window treatments and a full size washer and dryer. The primary bedroom includes vaulted ceiling and primary bath with dual sinks, a glass enclosed shower with separate Jacuzzi bathtub, huge walk-in closet with built-in storage. Also included in the lease price is high speed internet and access to TV channels through XFinity. Just outside the gates to the property is a Spark Park. A very nice place to call home.
Listing Agent
Keller Williams Realty Metropolitan License #0505445 Listed on: 08/12/2025

Townhouse Details
Home Type
- Townhome
Year Built
- Built in 2008
Lot Details
- Property is Fully Fenced
Parking
- 3 Car Attached Garage
Interior Spaces
- 1,501 Sq Ft Home
- 3-Story Property
- High Ceiling
- Window Treatments
- Living Room
- Utility Room
- Engineered Wood Flooring
Kitchen
- Breakfast Bar
- Oven
- Microwave
- Dishwasher
- Disposal
Bedrooms and Bathrooms
- 2 Bedrooms
- 2 Full Bathrooms
- Double Vanity
- Separate Shower
Laundry
- Dryer
- Washer
Home Security
Outdoor Features
- Deck
- Patio
Schools
- Whidby Elementary School
- Cullen Middle School
- Yates High School
Utilities
- Central Heating and Cooling System
- Heating System Uses Gas
- Municipal Trash
- Cable TV Available
Listing and Financial Details
- Property Available on 9/1/25
- Long Term Lease
Community Details
Overview
- Rolgom Place Twnhse Condos Subdivision
Pet Policy
- Call for details about the types of pets allowed
- Pet Deposit Required
Security
- Controlled Access
- Fire and Smoke Detector
- Fire Sprinkler System
Map
Property History
| Date | Event | Price | List to Sale | Price per Sq Ft | Prior Sale |
|---|---|---|---|---|---|
| 10/15/2025 10/15/25 | Price Changed | $1,945 | -0.3% | $1 / Sq Ft | |
| 09/25/2025 09/25/25 | Price Changed | $1,950 | +0.3% | $1 / Sq Ft | |
| 09/17/2025 09/17/25 | Price Changed | $1,945 | -0.3% | $1 / Sq Ft | |
| 08/12/2025 08/12/25 | For Rent | $1,950 | +5.4% | -- | |
| 09/14/2022 09/14/22 | Off Market | $1,850 | -- | -- | |
| 09/01/2022 09/01/22 | Rented | $1,850 | 0.0% | -- | |
| 08/20/2022 08/20/22 | Under Contract | -- | -- | -- | |
| 07/29/2022 07/29/22 | For Rent | $1,850 | 0.0% | -- | |
| 12/30/2021 12/30/21 | Off Market | -- | -- | -- | |
| 06/04/2018 06/04/18 | Sold | -- | -- | -- | View Prior Sale |
| 05/05/2018 05/05/18 | Pending | -- | -- | -- | |
| 02/16/2018 02/16/18 | For Sale | $175,000 | -- | $117 / Sq Ft |
Source: Houston Association of REALTORS®
MLS Number: 71993395
APN: 1312640030004
- 7650 Springhill St Unit 403
- 3438 Rolgom Place Ct
- 0 Saint Benedict St
- 3446 Bacon St
- 7630 Lady St
- 7613 Lady St
- 3510 Rebecca St
- 3524 Rebecca St
- 3536 Rebecca St
- 3438 Rebecca St
- 3502 Goodhope St
- 3514 Goodhope St Unit A
- 3503 Goodhope St
- 3813 Rebecca St
- 3405 Rebecca St
- 3441 Goodhope St
- 3515 Lydia St
- 3533 Lydia St
- 3628 Lydia St
- 8222 Cannon St
- 3438 Rolgom Place Ct
- 3417 Rolgom Place Ct
- 3405 Rolgom Place Ct
- 7812 Tierwester St Unit 107
- 3514 Goodhope St Unit F
- 3601 Rebecca St Unit B
- 3601 Rebecca St Unit c
- 3639 Rebecca St Unit D
- 7902 Parnell St Unit B
- 3516 Noah St Unit B
- 3628 Lydia St
- 3625 Lydia St Unit B
- 3638 Lydia St
- 2924 Holly Hall St Unit 2924
- 3178 Holly Hall St Unit 3178
- 3621 Mainer St Unit C
- 3548 Seabrook
- 3254 Holly Hall St Unit 3254
- 3719 Lydia St Unit B
- 3710 Holmes Rd Unit A






