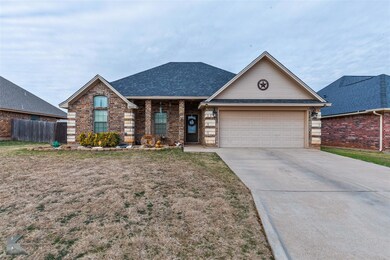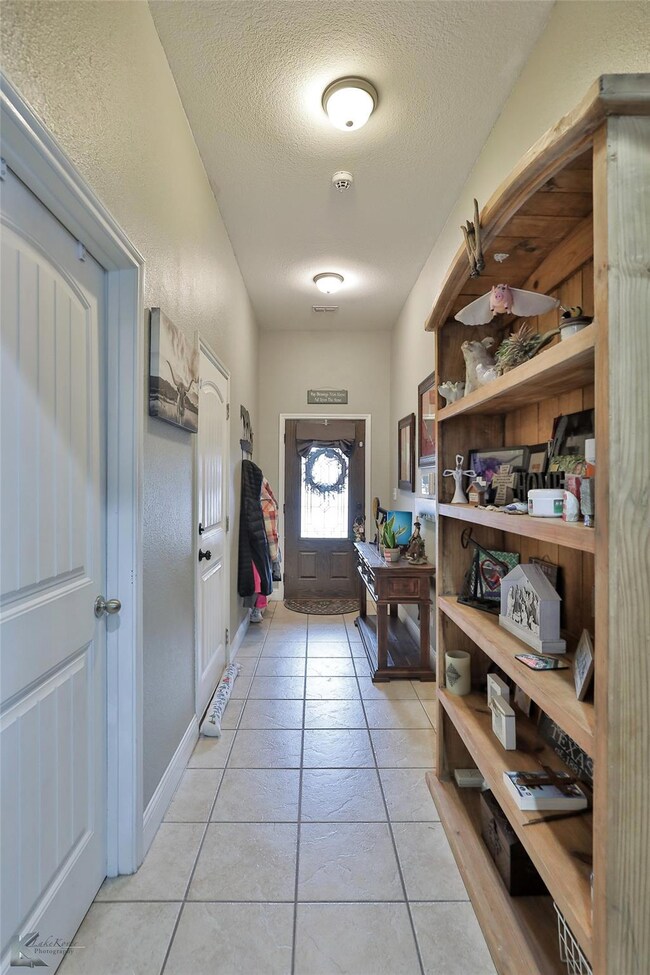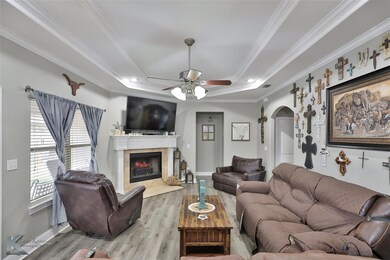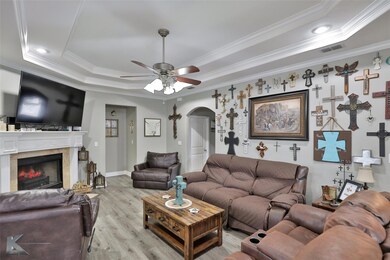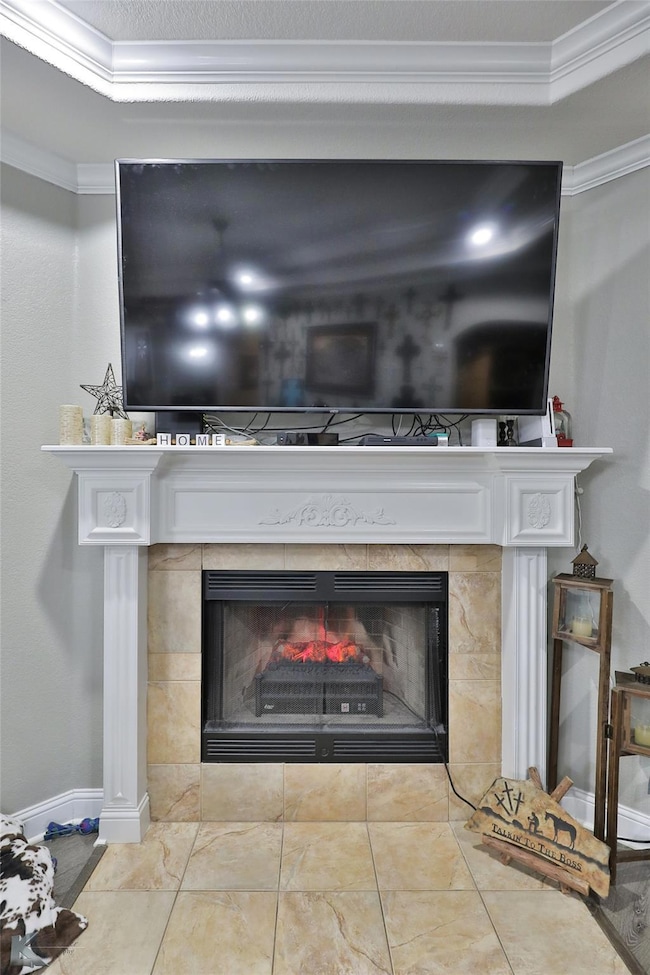
7650 Venice Dr Abilene, TX 79606
Far Southside NeighborhoodHighlights
- Open Floorplan
- Traditional Architecture
- Covered patio or porch
- Wylie West Early Childhood Center Rated A-
- Granite Countertops
- 2 Car Attached Garage
About This Home
As of February 2025Nestled in the sought-after Wylie school district, this beautiful 4-bedroom, 2-bathroom home offers modern charm and convenience. Freshly painted interiors welcome you to an open-concept layout featuring a bright living area, a dining space, and a chef's delight kitchen with granite countertops and sleek appliances. Architectural highlights such as tray, barrel & vaulted ceilings with fans throughout add a touch of elegance.The spacious master suite boasts a custom tile shower, jetted tub, dual vanity, and an expansive walk-in closet. Step outside to a covered patio with extended stained concrete, overlooking a generous backyard perfect for entertaining or relaxation. Walking distance to Wylie schools and complete with the previous inspection report and survey for peace of mind, this home is ready and waiting for you!
Last Agent to Sell the Property
KW SYNERGY* Brokerage Phone: 325-692-4488 License #0739361 Listed on: 01/21/2025

Home Details
Home Type
- Single Family
Est. Annual Taxes
- $5,326
Year Built
- Built in 2009
Lot Details
- 6,665 Sq Ft Lot
- Privacy Fence
- Wood Fence
- Landscaped
- Large Grassy Backyard
Parking
- 2 Car Attached Garage
- Front Facing Garage
- Driveway
Home Design
- Traditional Architecture
- Brick Exterior Construction
- Slab Foundation
- Composition Roof
Interior Spaces
- 1,718 Sq Ft Home
- 1-Story Property
- Open Floorplan
- Wired For A Flat Screen TV
- Ceiling Fan
- Wood Burning Fireplace
- Brick Fireplace
Kitchen
- Electric Range
- <<microwave>>
- Dishwasher
- Granite Countertops
- Disposal
Flooring
- Carpet
- Ceramic Tile
- Luxury Vinyl Plank Tile
Bedrooms and Bathrooms
- 4 Bedrooms
- Walk-In Closet
- 2 Full Bathrooms
Outdoor Features
- Covered patio or porch
Schools
- Wylie West Elementary And Middle School
- Wylie High School
Utilities
- Central Heating and Cooling System
- High Speed Internet
- Cable TV Available
Community Details
- Tuscany Trails Sub Subdivision
Listing and Financial Details
- Legal Lot and Block 10 / D
- Assessor Parcel Number 109450
- $6,827 per year unexempt tax
Ownership History
Purchase Details
Home Financials for this Owner
Home Financials are based on the most recent Mortgage that was taken out on this home.Purchase Details
Home Financials for this Owner
Home Financials are based on the most recent Mortgage that was taken out on this home.Purchase Details
Home Financials for this Owner
Home Financials are based on the most recent Mortgage that was taken out on this home.Purchase Details
Home Financials for this Owner
Home Financials are based on the most recent Mortgage that was taken out on this home.Purchase Details
Home Financials for this Owner
Home Financials are based on the most recent Mortgage that was taken out on this home.Purchase Details
Home Financials for this Owner
Home Financials are based on the most recent Mortgage that was taken out on this home.Similar Homes in Abilene, TX
Home Values in the Area
Average Home Value in this Area
Purchase History
| Date | Type | Sale Price | Title Company |
|---|---|---|---|
| Deed | $285,000 | None Listed On Document | |
| Deed | -- | -- | |
| Vendors Lien | -- | First Texas Title Company | |
| Vendors Lien | -- | Attorney | |
| Vendors Lien | -- | None Available | |
| Vendors Lien | -- | None Available |
Mortgage History
| Date | Status | Loan Amount | Loan Type |
|---|---|---|---|
| Open | $285,000 | VA | |
| Previous Owner | $10,870 | FHA | |
| Previous Owner | $264,478 | FHA | |
| Previous Owner | $27,200 | New Conventional | |
| Previous Owner | $202,767 | VA | |
| Previous Owner | $148,000 | Purchase Money Mortgage | |
| Previous Owner | $175,610 | VA |
Property History
| Date | Event | Price | Change | Sq Ft Price |
|---|---|---|---|---|
| 02/25/2025 02/25/25 | Sold | -- | -- | -- |
| 01/24/2025 01/24/25 | Pending | -- | -- | -- |
| 01/21/2025 01/21/25 | For Sale | $285,000 | +7.5% | $166 / Sq Ft |
| 12/23/2022 12/23/22 | Sold | -- | -- | -- |
| 11/10/2022 11/10/22 | Pending | -- | -- | -- |
| 11/06/2022 11/06/22 | Price Changed | $265,000 | -5.4% | $154 / Sq Ft |
| 10/13/2022 10/13/22 | For Sale | $280,000 | 0.0% | $163 / Sq Ft |
| 03/06/2020 03/06/20 | Rented | $1,725 | 0.0% | -- |
| 03/04/2020 03/04/20 | Under Contract | -- | -- | -- |
| 02/04/2020 02/04/20 | For Rent | $1,725 | -- | -- |
Tax History Compared to Growth
Tax History
| Year | Tax Paid | Tax Assessment Tax Assessment Total Assessment is a certain percentage of the fair market value that is determined by local assessors to be the total taxable value of land and additions on the property. | Land | Improvement |
|---|---|---|---|---|
| 2023 | $5,326 | $252,296 | $0 | $0 |
| 2022 | $5,412 | $229,360 | $30,000 | $199,360 |
| 2021 | $5,059 | $196,401 | $25,000 | $171,401 |
| 2020 | $5,121 | $195,563 | $25,000 | $170,563 |
| 2019 | $5,151 | $191,471 | $25,000 | $166,471 |
| 2018 | $4,734 | $189,099 | $25,000 | $164,099 |
| 2017 | $4,507 | $187,090 | $25,000 | $162,090 |
| 2016 | $4,097 | $169,893 | $18,000 | $151,893 |
| 2015 | $3,291 | $168,799 | $18,000 | $150,799 |
| 2014 | $3,291 | $162,061 | $0 | $0 |
Agents Affiliated with this Home
-
Jonathan Jones

Seller's Agent in 2025
Jonathan Jones
KW SYNERGY*
(325) 864-0550
15 in this area
365 Total Sales
-
Tina Irias

Buyer's Agent in 2025
Tina Irias
Real Broker (Big Co. Realty Group)
(325) 513-6990
11 in this area
170 Total Sales
-
Tammy Kister
T
Seller's Agent in 2022
Tammy Kister
Absolute Real Estate Mgt.
(325) 669-6254
4 in this area
106 Total Sales
-
John Mark Willits

Buyer's Agent in 2022
John Mark Willits
Berkshire Hathaway HS Stovall
(325) 280-9232
3 in this area
60 Total Sales
Map
Source: North Texas Real Estate Information Systems (NTREIS)
MLS Number: 20821622
APN: 109450
- 7634 Venice Dr
- 7563 Tuscany Dr
- 7665 Vineyard Dr
- 7718 Florence Dr
- 7709 Vineyard Dr
- 7717 Vineyard Dr
- 7817 Tuscany Dr
- 7817 Venice Dr
- 3053 Graduation Rd
- 7433 Olive Grove Ave
- 3021 Graduation Rd
- 6940 Tin Cup
- 7077 Tin Cup
- 7069 Tin Cup
- 6948 Tin Cup
- 7085 Tin Cup
- 7093 Tin Cup
- 7101 Tin Cup
- 6916 Tin Cup
- 7801 Old Forrest Hill Rd

