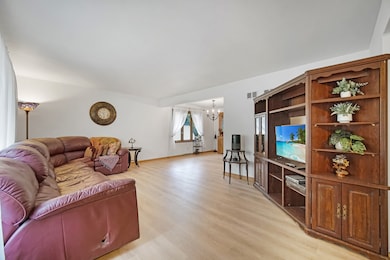
7650 W 131st St Palos Heights, IL 60463
Ishnala NeighborhoodEstimated payment $2,703/month
Highlights
- Recreation Room
- Ranch Style House
- Living Room
- Palos East Elementary School Rated A
- Wood Flooring
- Laundry Room
About This Home
Beautiful and Meticulously Maintained Brick Ranch in Prime Palos Heights! This beautiful and spacious home is nestled in one of Palos Height's most desirable communities. Lovingly maintained by the same family for 25 years, this home offers the convenience of single-level living with the added bonus of a full basement. Featuring Gorgeous Brand-New Hardwood Floors that enhances the elegance of the living and dining room area, a nicely updated bathroom, a super cozy Family Room that includes a wood burning fireplace, and a lovely updated kitchen that comes equipped with all stainless steel appliances, granite countertops, and beautiful maple cabinets. Situated in a private setting, this home comes equipped with a large and tranquil backyard that's filled with mature trees that creates a peaceful, nature-inspired retreat. The backyard is perfect for enjoying serene mornings, family gatherings on the patio with a cozy outdoor fireplace, or simply unwinding in your own private outdoor oasis. Close proximity to some of Palos Height's Key Destinations. Offering plenty of activities for families and outdoor enthusiasts. Minutes away from Shopping, Restaurants, Lake Katherine Nature Center, The Children's Farm, Hollywood Park, The Marg Kallemeyn Theatre, and Forest Preserves with Scenic Walking and Biking Trails. This incredible location also offers easy access to Major Routes 43/45 as well as convenient access to I-294 Expressway.
Home Details
Home Type
- Single Family
Est. Annual Taxes
- $7,802
Year Built
- 1975
Parking
- 2 Car Garage
- Parking Included in Price
Home Design
- Ranch Style House
- Brick Exterior Construction
Interior Spaces
- 1,846 Sq Ft Home
- Family Room with Fireplace
- Living Room
- Dining Room
- Recreation Room
- Basement Fills Entire Space Under The House
- Laundry Room
Flooring
- Wood
- Ceramic Tile
Bedrooms and Bathrooms
- 3 Bedrooms
- 3 Potential Bedrooms
- 2 Full Bathrooms
Schools
- Amos Alonzo Stagg High School
Utilities
- Central Air
- Heating System Uses Natural Gas
Listing and Financial Details
- Senior Tax Exemptions
- Homeowner Tax Exemptions
Map
Home Values in the Area
Average Home Value in this Area
Tax History
| Year | Tax Paid | Tax Assessment Tax Assessment Total Assessment is a certain percentage of the fair market value that is determined by local assessors to be the total taxable value of land and additions on the property. | Land | Improvement |
|---|---|---|---|---|
| 2024 | $8,651 | $34,000 | $8,717 | $25,283 |
| 2023 | $8,651 | $34,000 | $8,717 | $25,283 |
| 2022 | $8,651 | $31,590 | $7,592 | $23,998 |
| 2021 | $8,962 | $31,590 | $7,592 | $23,998 |
| 2020 | $9,890 | $35,523 | $7,592 | $27,931 |
| 2019 | $8,176 | $31,186 | $7,030 | $24,156 |
| 2018 | $7,906 | $31,186 | $7,030 | $24,156 |
| 2017 | $7,650 | $31,186 | $7,030 | $24,156 |
| 2016 | $7,221 | $26,862 | $6,186 | $20,676 |
| 2015 | $7,072 | $26,862 | $6,186 | $20,676 |
| 2014 | $6,915 | $26,862 | $6,186 | $20,676 |
| 2013 | $7,154 | $29,587 | $6,186 | $23,401 |
Purchase History
| Date | Type | Sale Price | Title Company |
|---|---|---|---|
| Warranty Deed | $272,000 | Multiple | |
| Deed | $225,000 | Stewart Title | |
| Warranty Deed | -- | -- |
Mortgage History
| Date | Status | Loan Amount | Loan Type |
|---|---|---|---|
| Open | $180,000 | New Conventional | |
| Closed | $231,200 | Unknown | |
| Previous Owner | $180,000 | No Value Available |
Similar Homes in Palos Heights, IL
Source: Midwest Real Estate Data (MRED)
MLS Number: 12377540
APN: 23-36-116-022-0000
- 7732 W Golf Dr Unit 7732
- 7737 W Golf Dr Unit 301
- 13206 N Country Club Ct Unit 1A
- 13253 S Oak Ridge Trail Unit 2B
- 7834 W Foresthill Ct Unit 1CR
- 7734 W Foresthill Ln Unit 77342
- 7853 W Oak Hills Ct Unit 2DR
- 12870 S Cedar Ln
- 7633 W Arquilla Dr Unit 2A
- 13151 S Westview Dr Unit 1B
- 13340 S Oakview Ct Unit V2
- 13237 S Westview Dr Unit 13237
- 13228 S Westview Dr Unit 2A
- 12626 S London Ln Unit 2
- 12631 S Regina Ln
- 13464 S Westview Dr Unit 4
- 7235 W Kiowa Ln
- 13017 S Seneca Rd
- 12617 S 74th Ave
- 12521 S Harold Ave






