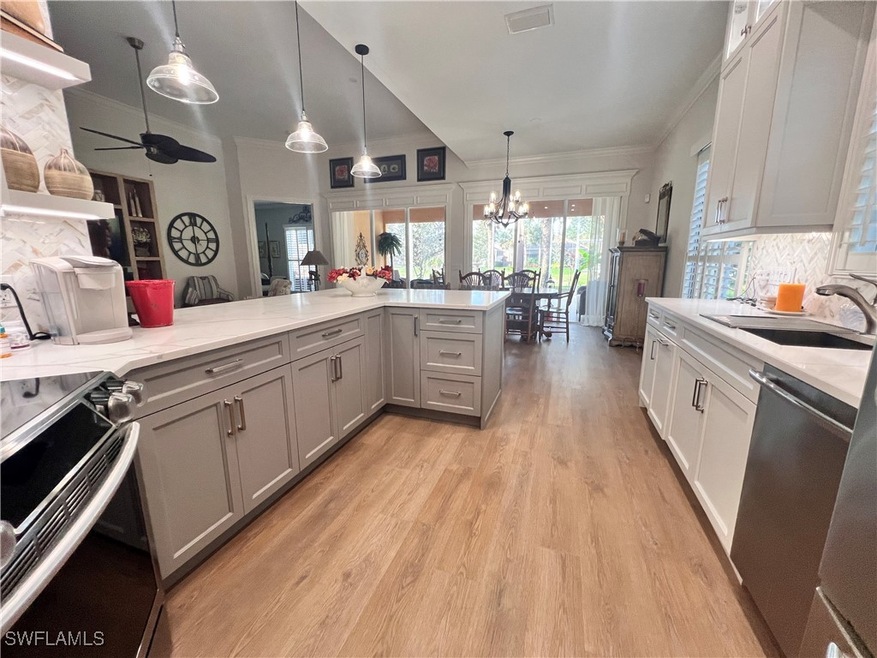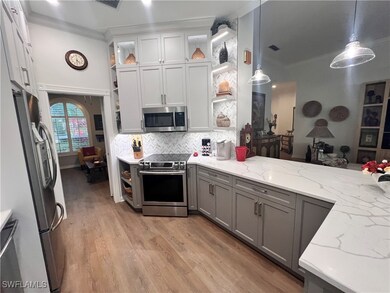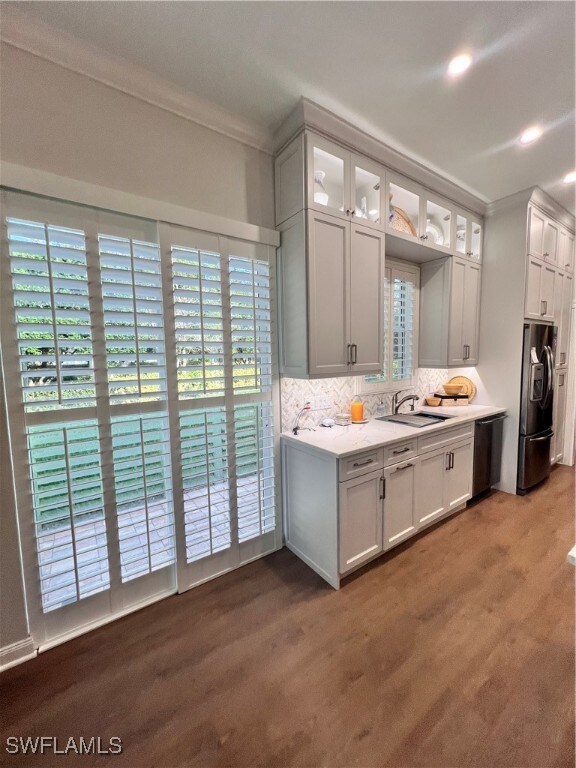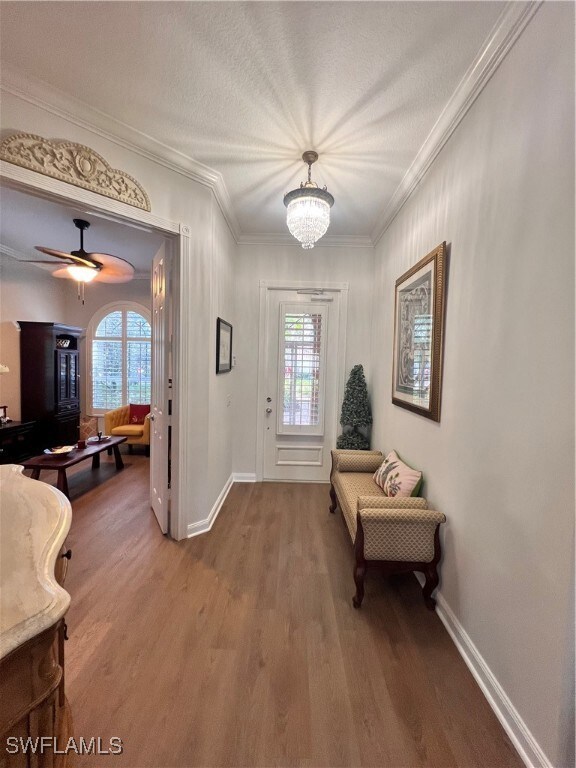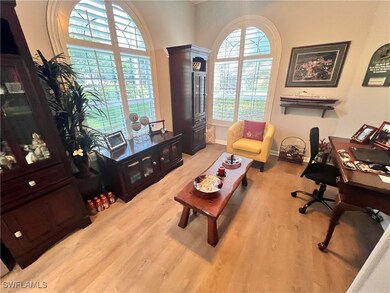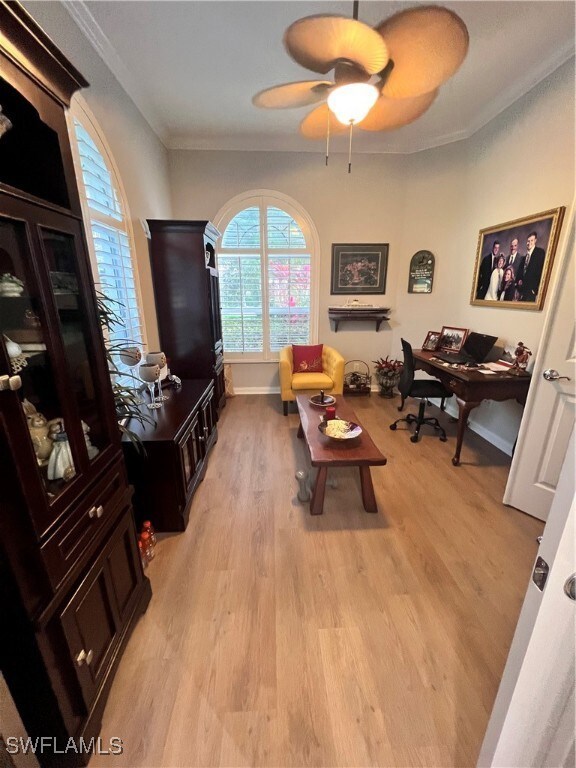7651 Hernando Ct Naples, FL 34114
Highlights
- Fitness Center
- Waterfront
- Canal View
- Gated Community
- Canal Access
- Clubhouse
About This Home
Annual Rental available! This GORGEOUS single family home is located in the AWARD Winning community of Verona Walk!. 3 large Bedrooms + Den. This home has been updated with high end features & finishes throughout home, gourmet kitchen, with lots of solid wood cabinetry, beautiful countertops & floors!, Spa Like bathrooms! Open floor plan and extra Large extended ‘Tiled’ Lanai is perfect for entertaining!. Or enjoy coffee or wine while watching the wildlife from your enclosed lanai, overlooking canal. This home has bonus feature because it is ‘corner’ lot so extra privacy with large yard on side of house. Home features lots of storage, 2 car garage & great Laundry room too. Verona Walk has Large community Pool, where you can enjoy a burger or glass of wine poolside at the clubhouse restaurant & bar. The Award winning amenities include additional ‘Lap’ Pool, excercise GYM, tennis courts, children’s playground, Library, Beauty Salon, Ice Cream Store, Post office, gas station, too many amenties to list here. Plus 24/7 live guard at the gate for added security. You will have lots of activities to enjoy as they also have a full time social director!. Golf Cart Community too, with Beautiful walking paths and lakes that include lush landscapes throughout with bridges that go over the canals and connect to the Gold Domed Clubhouse/Pool & Restaurant. Short drive to many new restaurants and shops, hospital & I-75 highway. 20 min drive to 5th Ave/Downtown shopping district, Naples/Beaches & Pier.
Home Details
Home Type
- Single Family
Est. Annual Taxes
- $4,365
Year Built
- Built in 2004
Lot Details
- Waterfront
- South Facing Home
- Sprinkler System
Parking
- 2 Car Attached Garage
- Garage Door Opener
Interior Spaces
- 1,997 Sq Ft Home
- 1-Story Property
- Built-In Features
- Vaulted Ceiling
- Ceiling Fan
- Shutters
- Great Room
- Den
- Screened Porch
- Tile Flooring
- Canal Views
- Pull Down Stairs to Attic
- Fire and Smoke Detector
Kitchen
- Range
- Microwave
- Ice Maker
- Dishwasher
- Disposal
Bedrooms and Bathrooms
- 3 Bedrooms
- Split Bedroom Floorplan
- Walk-In Closet
Laundry
- Dryer
- Washer
Outdoor Features
- Canal Access
- Screened Patio
Utilities
- Central Heating and Cooling System
- Underground Utilities
- Cable TV Available
Listing and Financial Details
- Security Deposit $4,300
- Tenant pays for application fee, credit check, departure cleaning, electricity, sewer, trash collection, water
- The owner pays for cable TV, grounds care, internet, water
- Long Term Lease
- Tax Lot 288
- Assessor Parcel Number 79904707362
Community Details
Overview
- Verona Walk Subdivision
- Car Wash Area
Amenities
- Restaurant
- Clubhouse
- Business Center
- Community Library
Recreation
- Tennis Courts
- Bocce Ball Court
- Fitness Center
- Community Pool
- Trails
Security
- Gated Community
Map
Source: Florida Gulf Coast Multiple Listing Service
MLS Number: 225059544
APN: 79904707362
- 7767 Ionio Ct
- 7622 Novara Ct
- 8112 Josefa Way
- 7706 Sicilia Ct
- 319 Tamarindo Ln
- 7833 Veronawalk Blvd
- 7813 Veronawalk Blvd
- 335 Tamarindo Ln
- 415 Polihale Way
- 8224 Josefa Way
- 8358 Rimini Way
- 8362 Rimini Way
- 7855 Hawthorne Terrace Unit 1603
- 7837 Hawthorne Dr Unit 1101
- 7832 Hawthorne Dr Unit 1901
- 7876 Hawthorne Dr Unit 1202
- 499 Polihale Way
- 8120 Acacia St
- 8897 Redonda Dr
- 8150 Rattlesnake Hammock Rd
