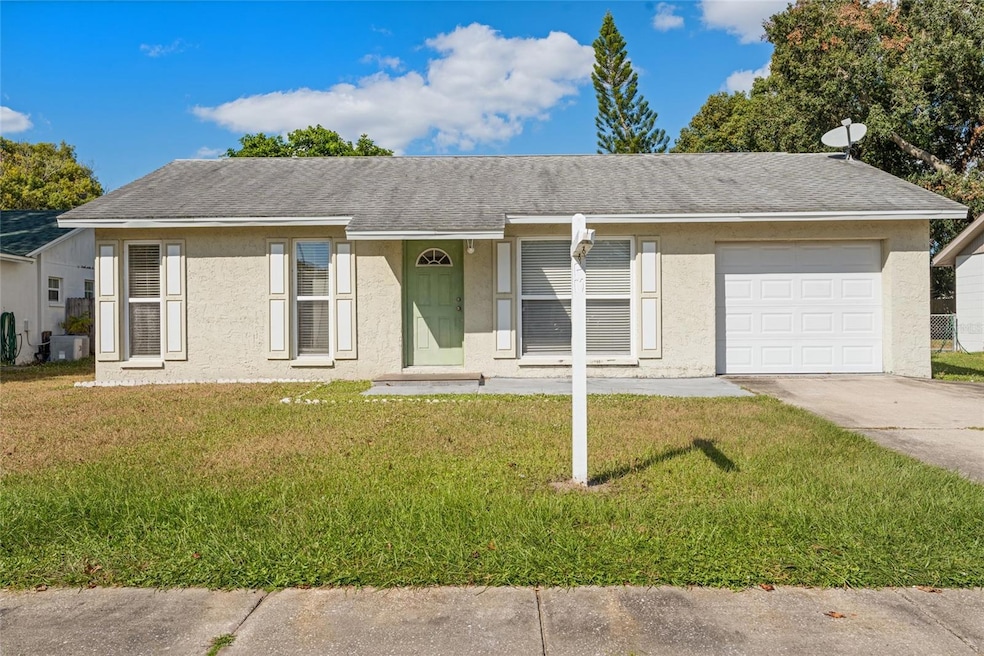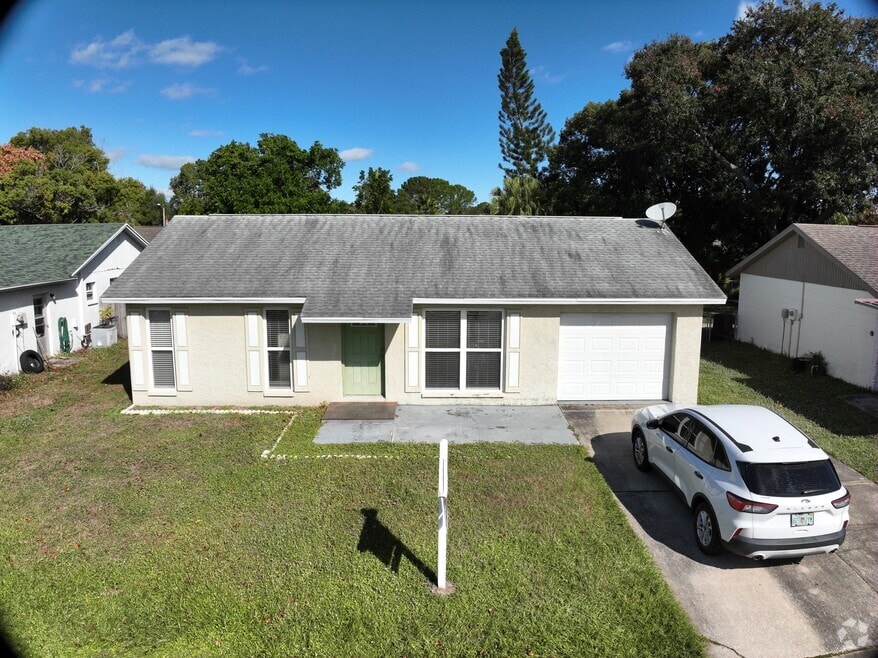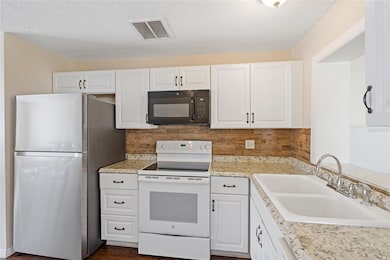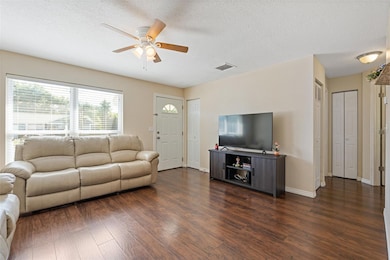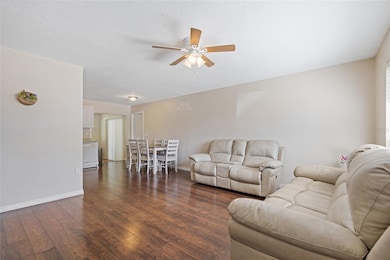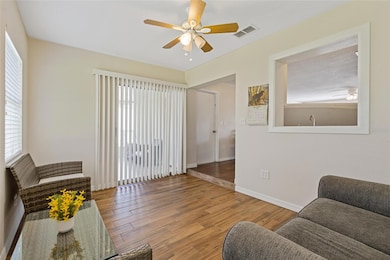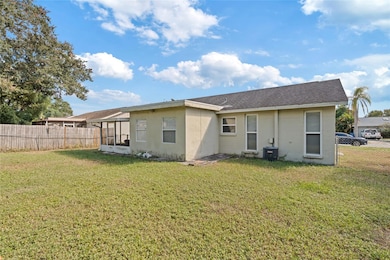
7651 Montague Loop New Port Richey, FL 34655
Seven Springs NeighborhoodEstimated payment $1,537/month
Highlights
- Garden View
- Sun or Florida Room
- No HOA
- James W. Mitchell High School Rated A
- Stone Countertops
- Enclosed Patio or Porch
About This Home
Cute and homey move-in ready 2/1 home in quiet Seven Springs neighborhood. As you enter this home, you will notice the large window in the living room which makes the room bright, cheerful and welcoming. The updated eat-in kitchen is pleasant and a joy to be in. What sets this home apart from the others is that it has both a Florida room/family room as well as a screened lanai. The one-car garage is long and has the washer, dryer and an extra fridge. The back yard is level and completely fenced. Sellers have been meticulous about the care and upkeep of this home and it shows! A huge benefit of this home is that it is convenient to everything. Just a very short drive away is an abundance of grocery shopping, restaurants, retail stores, entertainment, medical facilities...and more! Another short drive will get you to the beaches, two local airports, one of the numerous public golf courses in our area, professional sports, and a lot of opportunities to see nature at one of our many local parks. You will appreciate that all of the work in maintaining the home has already been done by the sellers so you can have more time to enjoy the many fun things to do and recreational activities offered in New Port Richey and the surrounding communities.
Listing Agent
COLDWELL BANKER REALTY Brokerage Phone: 727-781-3700 License #3087131 Listed on: 10/30/2025

Home Details
Home Type
- Single Family
Est. Annual Taxes
- $3,274
Year Built
- Built in 1979
Lot Details
- 6,000 Sq Ft Lot
- South Facing Home
- Chain Link Fence
- Level Lot
- Property is zoned R4
Parking
- 1 Car Attached Garage
Home Design
- Block Foundation
- Shingle Roof
- Block Exterior
- Stucco
Interior Spaces
- 946 Sq Ft Home
- 1-Story Property
- Ceiling Fan
- Blinds
- Living Room
- Sun or Florida Room
- Tile Flooring
- Garden Views
Kitchen
- Range Hood
- Dishwasher
- Stone Countertops
- Disposal
Bedrooms and Bathrooms
- 2 Bedrooms
- 1 Full Bathroom
Laundry
- Laundry in Garage
- Dryer
- Washer
Outdoor Features
- Enclosed Patio or Porch
Schools
- Seven Springs Elementary School
- Seven Springs Middle School
- J.W. Mitchell High School
Utilities
- Central Heating and Cooling System
- Cable TV Available
Community Details
- No Home Owners Association
- Seven Spgs Homes Subdivision
Listing and Financial Details
- Visit Down Payment Resource Website
- Tax Lot 1025
- Assessor Parcel Number 16-26-22-004.F-000.01-025.0
Matterport Exterior
Map
Home Values in the Area
Average Home Value in this Area
Tax History
| Year | Tax Paid | Tax Assessment Tax Assessment Total Assessment is a certain percentage of the fair market value that is determined by local assessors to be the total taxable value of land and additions on the property. | Land | Improvement |
|---|---|---|---|---|
| 2025 | $3,274 | $175,008 | $40,380 | $134,628 |
| 2024 | $3,274 | $179,723 | $40,380 | $139,343 |
| 2023 | $970 | $75,010 | $0 | $0 |
| 2022 | $904 | $72,830 | $0 | $0 |
| 2021 | $898 | $70,710 | $25,800 | $44,910 |
| 2020 | $840 | $66,540 | $15,000 | $51,540 |
| 2019 | $867 | $65,050 | $0 | $0 |
| 2018 | $872 | $63,845 | $0 | $0 |
| 2017 | $825 | $63,845 | $0 | $0 |
| 2016 | $896 | $44,773 | $10,800 | $33,973 |
| 2015 | $842 | $40,701 | $10,800 | $29,901 |
| 2014 | $797 | $39,323 | $10,800 | $28,523 |
Property History
| Date | Event | Price | List to Sale | Price per Sq Ft |
|---|---|---|---|---|
| 10/30/2025 10/30/25 | For Sale | $239,900 | 0.0% | $254 / Sq Ft |
| 04/04/2023 04/04/23 | Rented | $1,600 | -3.0% | -- |
| 02/15/2023 02/15/23 | Under Contract | -- | -- | -- |
| 01/13/2023 01/13/23 | Price Changed | $1,650 | -5.7% | $2 / Sq Ft |
| 01/10/2023 01/10/23 | For Rent | $1,750 | -- | -- |
Purchase History
| Date | Type | Sale Price | Title Company |
|---|---|---|---|
| Warranty Deed | $91,900 | Capstone Title, Llc | |
| Special Warranty Deed | $41,899 | None Available | |
| Trustee Deed | $25,100 | None Available | |
| Interfamily Deed Transfer | -- | Oig Title & Escrow | |
| Interfamily Deed Transfer | -- | Island Title Services | |
| Warranty Deed | $117,000 | New Tampa Title |
Mortgage History
| Date | Status | Loan Amount | Loan Type |
|---|---|---|---|
| Open | $78,245 | FHA | |
| Previous Owner | $159,493 | FHA | |
| Previous Owner | $117,000 | Fannie Mae Freddie Mac |
About the Listing Agent

Thank you for spending a few minutes to get to know me a little better and to find out why I am "Your Trusted Tampa Bay Realtor with Heart." Having been a full-time Realtor for more than 20 years, I have built a reputation on being known for my integrity, diplomacy and perseverance. As long as I have been in the business, I have strived to be someone in whom my clientele and colleagues can put their faith and trust. Every transaction is always about the client and putting a priority on
Kim M.'s Other Listings
Source: Stellar MLS
MLS Number: TB8439376
APN: 22-26-16-004F-00001-0250
- 3447 Monte Rio St
- 7608 Humboldt Ave
- 7445 Daggett Terrace
- 3739 Modesto St
- 3744 Mendocino St
- 7437 Daggett Terrace Unit 1
- 7838 Avenal Loop
- 7756 Ivory Terrace
- 7527 Atherton Ave Unit 5
- 7336 Ivory Terrace
- 7400 Belvedere Terrace
- 7349 Jenner Ave
- 7922 Aden Loop
- 3145 Munson St
- 7418 Riverbank Dr
- 7344 Como Dr
- 7305 Jenner Ave
- 7233 Fullerton Ct
- 3133 Payne St
- 7305 Abington Ave
- 3700 Mccloud St
- 3750 Mendocino St
- 7652 Atherton Ave
- 7250 Fullerton Ct
- 7245 Exemplar Dr
- 7226 Exemplar Dr
- 3139 Payne St
- 7541 Highwater Dr
- 7200 Jenner Ave
- 3239 Lenwood Dr
- 3000 Wainwright Ct
- 7041 Daggett Terrace
- 3614 Dellefield St
- 2955 Stillwell Ct
- 8221 Corner Pine Way
- 2933 Stillwell Ct
- 7020 Wentworth Way
- 8245 Crescent Oaks Dr
- 2902 Bradley Ct
- 3072 Hover Hall Ln
