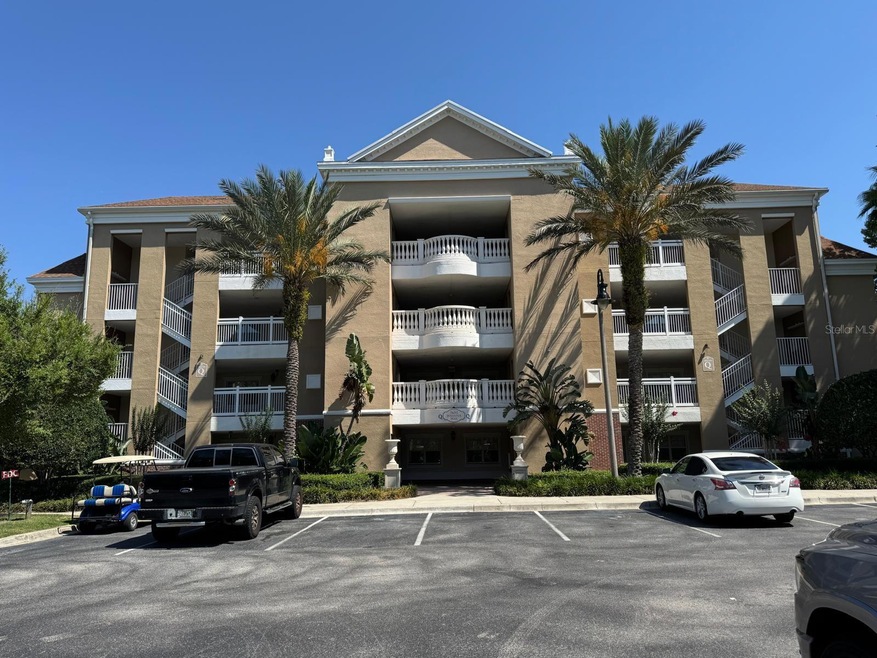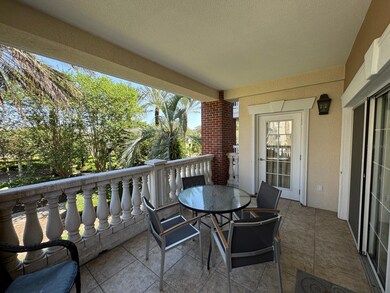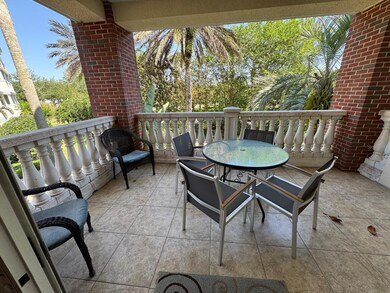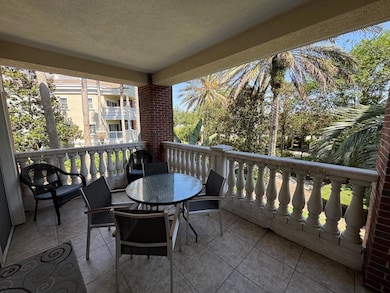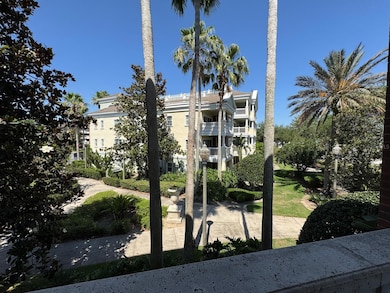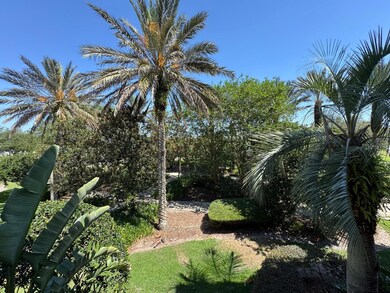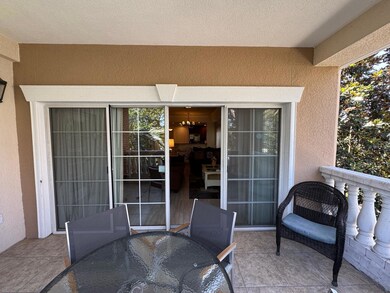7651 Whisper Way Unit 201 Reunion, FL 34747
Reunion NeighborhoodEstimated payment $3,435/month
Highlights
- Open Floorplan
- Furnished
- Community Pool
- Clubhouse
- Solid Surface Countertops
- Tennis Courts
About This Home
Beautiful furnished residence for sale at Meeting Resort
We present an excellent opportunity to purchase a fully furnished house in one of the most valued communities of the meeting resort.
This spacious unit has 3 bedrooms, 3 full bathrooms and a deposit right at the entrance, perfect for storing belongings with practicality. The large balcony offers a charming view, ideal for moments of relaxation and leisure.
The open concept kitchen is modern and functional, equipped with all appliances, planned cabinets, quick meal counter and a complete laundry area ready for use.
The condominium offers 24 -hour security, several internal amenities, exclusive Clubhouse, resort style pool and playground - all designed for the comfort and fun of the whole family.
The location is privileged: close to everything you need, restaurants, markets and just a few minutes from Walt Disney World.
Do not miss this unique opportunity to live or invest in a high standard property in the heart of Florida!
Listing Agent
WRA BUSINESS & REAL ESTATE Brokerage Phone: 407-512-1008 License #3500054 Listed on: 06/02/2025

Property Details
Home Type
- Condominium
Est. Annual Taxes
- $5,835
Year Built
- Built in 2006
Lot Details
- South Facing Home
HOA Fees
- $950 Monthly HOA Fees
Parking
- Assigned Parking
Home Design
- Entry on the 2nd floor
- Slab Foundation
- Shingle Roof
- Block Exterior
- Stucco
Interior Spaces
- 1,755 Sq Ft Home
- 4-Story Property
- Open Floorplan
- Furnished
- Ceiling Fan
- Family Room Off Kitchen
- Combination Dining and Living Room
Kitchen
- Eat-In Kitchen
- Range
- Microwave
- Solid Surface Countertops
- Solid Wood Cabinet
- Disposal
Flooring
- Ceramic Tile
- Vinyl
Bedrooms and Bathrooms
- 3 Bedrooms
- Walk-In Closet
- 3 Full Bathrooms
Laundry
- Laundry Room
- Dryer
- Washer
Outdoor Features
- Balcony
- Exterior Lighting
- Front Porch
Schools
- Reedy Creek Elementary School
- Canoe Creek K-8 Middle School
- Poinciana High School
Utilities
- Central Heating and Cooling System
- Thermostat
- Cable TV Available
Listing and Financial Details
- Visit Down Payment Resource Website
- Legal Lot and Block 201S / Q
- Assessor Parcel Number 27-25-27-3032-000Q-201S
- $1,799 per year additional tax assessments
Community Details
Overview
- Association fees include 24-Hour Guard, pool, internet, maintenance structure, ground maintenance, maintenance
- Greystone Management Angela Tim Association
- Villas At Reunion Square Condo Ph 4 Subdivision
Recreation
- Tennis Courts
- Community Playground
- Community Pool
Pet Policy
- Breed Restrictions
Additional Features
- Clubhouse
- Security Guard
Map
Home Values in the Area
Average Home Value in this Area
Tax History
| Year | Tax Paid | Tax Assessment Tax Assessment Total Assessment is a certain percentage of the fair market value that is determined by local assessors to be the total taxable value of land and additions on the property. | Land | Improvement |
|---|---|---|---|---|
| 2025 | $5,835 | $255,100 | -- | $255,100 |
| 2024 | $5,818 | $312,100 | -- | $312,100 |
| 2023 | $5,818 | $218,163 | $0 | $0 |
| 2022 | $5,100 | $243,800 | $0 | $243,800 |
| 2021 | $4,669 | $180,300 | $0 | $180,300 |
| 2020 | $4,857 | $191,500 | $0 | $191,500 |
| 2019 | $5,094 | $202,900 | $0 | $202,900 |
| 2018 | $5,016 | $206,200 | $0 | $206,200 |
| 2017 | $5,135 | $208,900 | $0 | $208,900 |
| 2016 | $5,098 | $205,200 | $0 | $205,200 |
| 2015 | $5,243 | $213,300 | $0 | $213,300 |
| 2014 | $5,300 | $192,800 | $0 | $192,800 |
Property History
| Date | Event | Price | List to Sale | Price per Sq Ft | Prior Sale |
|---|---|---|---|---|---|
| 06/02/2025 06/02/25 | For Sale | $379,999 | +52.0% | $217 / Sq Ft | |
| 07/07/2014 07/07/14 | Off Market | $250,000 | -- | -- | |
| 10/04/2013 10/04/13 | Sold | $250,000 | -3.8% | $142 / Sq Ft | View Prior Sale |
| 08/16/2013 08/16/13 | For Sale | $260,000 | -- | $148 / Sq Ft | |
| 08/15/2013 08/15/13 | Pending | -- | -- | -- |
Purchase History
| Date | Type | Sale Price | Title Company |
|---|---|---|---|
| Special Warranty Deed | $250,000 | Gold Star Title & Escrow Inc | |
| Warranty Deed | $250,000 | Stewart Approved Title Inc |
Source: Stellar MLS
MLS Number: O6314441
APN: 27-25-27-3032-000Q-201S
- 7651 Whisper Way Unit 401
- 7651 Whisper Way Unit 104
- 7651 Whisper Way Unit 204
- 7659 Whisper Way Unit 102
- 7660 Whisper Way Unit 203
- 7613 Cabana Ct Unit 102
- 7650 Whisper Way Unit 402
- 7652 Whisper Way Unit 302
- 7656 Whisper Way Unit 402
- 7652 Whisper Way Unit 301
- 7650 Whisper Way Unit 304
- 7650 Whisper Way Unit 203
- 7616 Cabana Ct Unit 301
- 7612 Cabana Ct Unit 101
- 7760 Sandy Ridge Dr Unit 112
- 7760 Sandy Ridge Dr Unit 206
- 7760 Sandy Ridge Dr Unit 108
- 7773 Spectrum Dr
- 7604 Cabana Ct Unit 103
- 7821 Spectrum Dr
- 7601 Cabana Ct Unit 301
- 7660 Whisper Way Unit ID1346937P
- 7612 Cabana Ct Unit 303
- 7773 Spectrum Dr
- 7834 Spectrum Dr
- 7874 Spectrum Dr
- 7770 Sandy Ridge Dr Unit 107
- 7740 Sandy Ridge Dr Unit ID1346935P
- 7740 Sandy Ridge Dr Unit 220
- 7740 Sandy Ridge Dr Unit 245
- 7740 Sandy Ridge Dr Unit 131
- 1360 Centre Ct Ridge Dr Unit ID1030127P
- 7593 Gathering Dr Unit 301
- 1368 Centre Court Ridge Dr Unit 101
- 1300 Seven Eagles Ct
- 1100 Sunset View Cir Unit 302
- 1310 Seven Eagles Ct Unit 102
- 7692 Somersworth Dr
- 904 Assembly Ct
- 7745 Somersworth Dr
