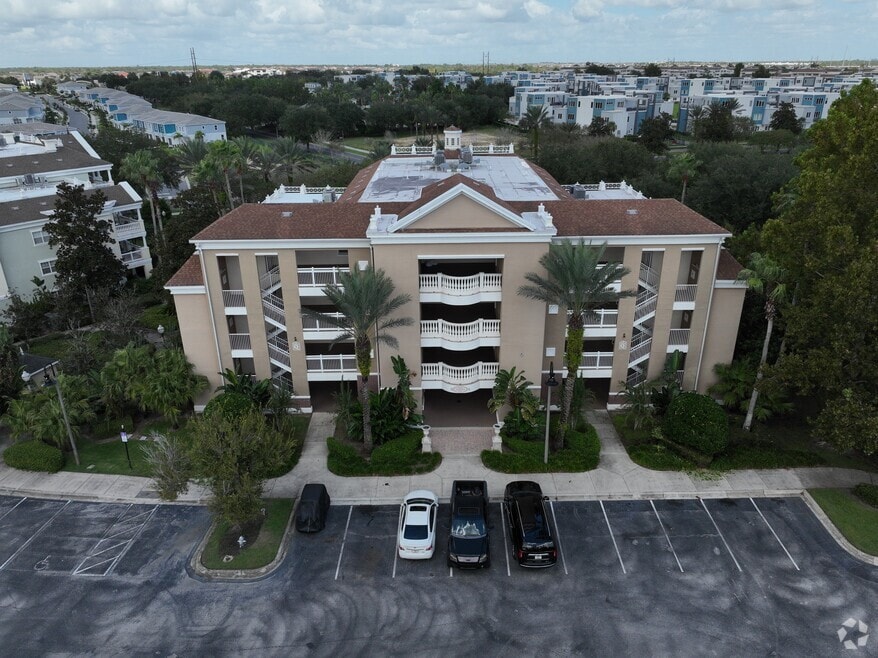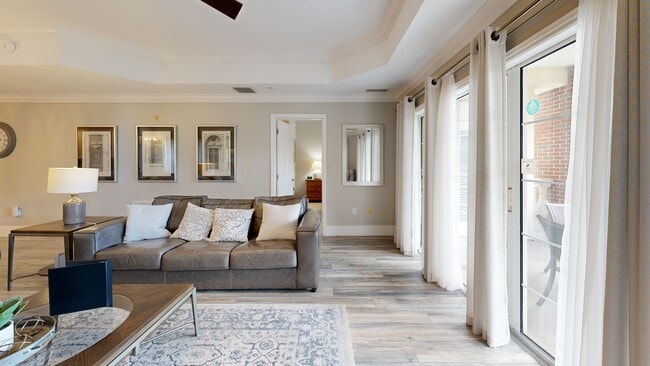
7651 Whisper Way Unit 204 Reunion, FL 34747
Reunion NeighborhoodEstimated payment $3,726/month
Highlights
- On Golf Course
- Gated Community
- Florida Architecture
- Fitness Center
- Clubhouse
- Furnished
About This Home
BIG PRICE REDUCTION!! REUNION MEMBERSHIP AVAIABLE!! COMPLETELY Renovated!! Make sure to click on both Virtual Tour Links for video and 3D Tour... This is an amazing unit. Rentals are strong!! Transferrable Reunion Membership Available!! Seller is willing to split the one-time transfer for the new buyer with an acceptable contract. Come check out this amazing Condo in Reunion Resort. It is a completely renovated corner unit that gives you the extra windows and amazing natural light. Enjoy the mornings and views on your private covered balcony. It is centrally located with a short walk to the Reunion Waterpark and The Grande. This 3 bedroom 3 bath condo comes FULLY FURNISHED and it is professionally decorated. This unit also comes with additional storage adjacent to the condo. When you enter the condo you will notice the open layout with all 3 bedrooms having a dedicated bathroom. Use this Condo as a Short-Term Rental or live in it Full Time!! Reunion is close to all major attractions, 20 minutes to the Orlando International Airport and easily accessible to the major highways. Reunion Resort has so many amenities to offer its Owners and Guests. It is a Gated Community with 24 Hour Security on site. With 3 amazing signature series golf courses - Tom Watson, Arnold Palmer, and Jack Nicolaus your guests or you will never want to leave. The resort also has 5 restaurants, Water Park, 2 Golf Club Houses, Putt Putt Course, Tennis and Pickel Ball courts, numerous community pools and so many other items.
Listing Agent
EPIC FLORIDA REALTY LLC Brokerage Phone: 407-553-3313 License #3044509 Listed on: 03/02/2025
Property Details
Home Type
- Condominium
Est. Annual Taxes
- $6,241
Year Built
- Built in 2006
Lot Details
- On Golf Course
- East Facing Home
- Mature Landscaping
HOA Fees
- $950 Monthly HOA Fees
Home Design
- Florida Architecture
- Entry on the 2nd floor
- Block Foundation
- Shingle Roof
- Stucco
Interior Spaces
- 1,755 Sq Ft Home
- 4-Story Property
- Furnished
- Crown Molding
- Ceiling Fan
- Drapes & Rods
- Sliding Doors
- Living Room
- Dining Room
- Tennis Court Views
Kitchen
- Breakfast Bar
- Range
- Microwave
- Dishwasher
- Stone Countertops
- Disposal
Flooring
- Laminate
- Ceramic Tile
Bedrooms and Bathrooms
- 3 Bedrooms
- En-Suite Bathroom
- Walk-In Closet
- 3 Full Bathrooms
Laundry
- Laundry in unit
- Dryer
- Washer
Home Security
Parking
- Open Parking
- Off-Street Parking
Outdoor Features
- Balcony
- Covered Patio or Porch
Utilities
- Central Heating and Cooling System
- Electric Water Heater
- High Speed Internet
- Cable TV Available
Listing and Financial Details
- Visit Down Payment Resource Website
- Legal Lot and Block 204s / Q
- Assessor Parcel Number 27-25-27-3032-000Q-204S
- $1,800 per year additional tax assessments
Community Details
Overview
- Association fees include cable TV, pool, internet, maintenance structure, ground maintenance, pest control, security, sewer, trash, water
- Greyston Managment Association
- Villas At Reunion Square Ph 04 Condo Subdivision
- The community has rules related to deed restrictions
Amenities
- Restaurant
- Clubhouse
Recreation
- Golf Course Community
- Tennis Courts
- Pickleball Courts
- Community Playground
- Fitness Center
- Community Pool
- Park
Pet Policy
- Pets Allowed
Security
- Security Guard
- Gated Community
- Fire Sprinkler System
3D Interior and Exterior Tours
Floorplan
Map
Home Values in the Area
Average Home Value in this Area
Tax History
| Year | Tax Paid | Tax Assessment Tax Assessment Total Assessment is a certain percentage of the fair market value that is determined by local assessors to be the total taxable value of land and additions on the property. | Land | Improvement |
|---|---|---|---|---|
| 2025 | $6,300 | $255,100 | -- | $255,100 |
| 2024 | $6,241 | $312,100 | -- | $312,100 |
| 2023 | $6,241 | $268,180 | $0 | $0 |
| 2022 | $5,432 | $243,800 | $0 | $243,800 |
| 2021 | $4,626 | $180,300 | $0 | $180,300 |
| 2020 | $4,814 | $191,500 | $0 | $191,500 |
| 2019 | $5,024 | $202,900 | $0 | $202,900 |
| 2018 | $4,955 | $206,200 | $0 | $206,200 |
| 2017 | $5,071 | $208,900 | $0 | $208,900 |
| 2016 | $5,049 | $205,200 | $0 | $205,200 |
| 2015 | $5,243 | $213,300 | $0 | $213,300 |
| 2014 | $5,300 | $192,800 | $0 | $192,800 |
Property History
| Date | Event | Price | List to Sale | Price per Sq Ft | Prior Sale |
|---|---|---|---|---|---|
| 09/18/2025 09/18/25 | Price Changed | $429,000 | -4.4% | $244 / Sq Ft | |
| 07/07/2025 07/07/25 | Price Changed | $448,900 | 0.0% | $256 / Sq Ft | |
| 03/02/2025 03/02/25 | For Sale | $449,000 | +44.8% | $256 / Sq Ft | |
| 09/24/2021 09/24/21 | Sold | $310,000 | -6.0% | $177 / Sq Ft | View Prior Sale |
| 08/16/2021 08/16/21 | Pending | -- | -- | -- | |
| 08/03/2021 08/03/21 | For Sale | $329,900 | +32.0% | $188 / Sq Ft | |
| 06/16/2014 06/16/14 | Off Market | $250,000 | -- | -- | |
| 05/20/2013 05/20/13 | Sold | $250,000 | -12.3% | $142 / Sq Ft | View Prior Sale |
| 05/20/2013 05/20/13 | Pending | -- | -- | -- | |
| 05/20/2013 05/20/13 | For Sale | $285,000 | -- | $162 / Sq Ft |
Purchase History
| Date | Type | Sale Price | Title Company |
|---|---|---|---|
| Warranty Deed | $310,000 | Gold Star Title & Escrow Inc | |
| Quit Claim Deed | -- | None Available | |
| Special Warranty Deed | $250,000 | Stewart Approved Title Inc |
Mortgage History
| Date | Status | Loan Amount | Loan Type |
|---|---|---|---|
| Open | $420,000 | Future Advance Clause Open End Mortgage |
About the Listing Agent

Harold Olson is a seasoned Realtor with an extensive track record spanning over 20 years in the dynamic Florida Real Estate market. With a wealth of experience under his belt, Harold possesses a deep understanding of the various resorts and locales throughout the region, empowering his clients to make informed decisions regarding their investment real estate or permanent home purchase. Whether you're looking to buy or sell, Harold distinguishes himself through his unwavering commitment to
Harold's Other Listings
Source: Stellar MLS
MLS Number: O6285994
APN: 27-25-27-3032-000Q-204S
- 7651 Whisper Way Unit 401
- 7651 Whisper Way Unit 201
- 7651 Whisper Way Unit 104
- 7659 Whisper Way Unit 102
- 7660 Whisper Way Unit 203
- 7613 Cabana Ct Unit 102
- 7650 Whisper Way Unit 402
- 7652 Whisper Way Unit 302
- 7656 Whisper Way Unit 402
- 7652 Whisper Way Unit 301
- 7650 Whisper Way Unit 304
- 7650 Whisper Way Unit 203
- 7616 Cabana Ct Unit 301
- 7612 Cabana Ct Unit 101
- 7760 Sandy Ridge Dr Unit 112
- 7760 Sandy Ridge Dr Unit 206
- 7760 Sandy Ridge Dr Unit 108
- 7773 Spectrum Dr
- 7604 Cabana Ct Unit 103
- 7821 Spectrum Dr
- 7601 Cabana Ct Unit 301
- 7660 Whisper Way Unit ID1346937P
- 7612 Cabana Ct Unit 303
- 7773 Spectrum Dr
- 7834 Spectrum Dr
- 7874 Spectrum Dr
- 7770 Sandy Ridge Dr Unit 107
- 7740 Sandy Ridge Dr Unit ID1346935P
- 7740 Sandy Ridge Dr Unit 220
- 7740 Sandy Ridge Dr Unit 245
- 7740 Sandy Ridge Dr Unit 131
- 1360 Centre Ct Ridge Dr Unit ID1030127P
- 7593 Gathering Dr Unit 301
- 1368 Centre Court Ridge Dr Unit 101
- 1300 Seven Eagles Ct
- 1100 Sunset View Cir Unit 302
- 1310 Seven Eagles Ct Unit 102
- 7692 Somersworth Dr
- 904 Assembly Ct
- 7745 Somersworth Dr





